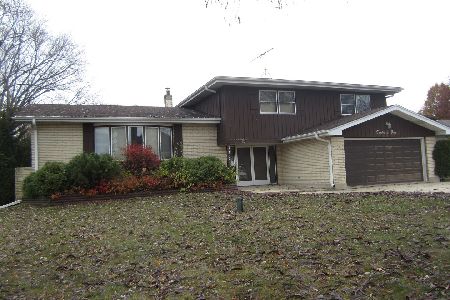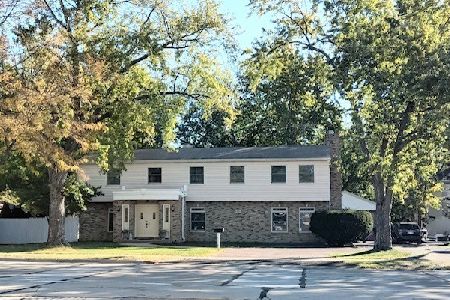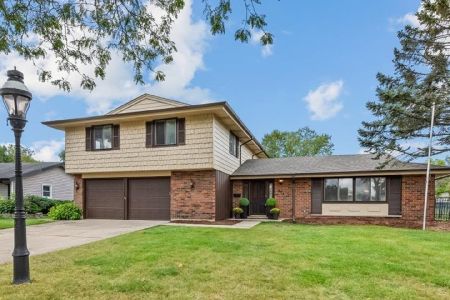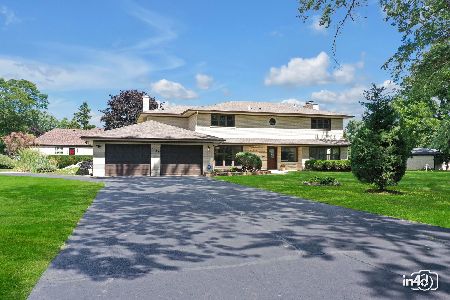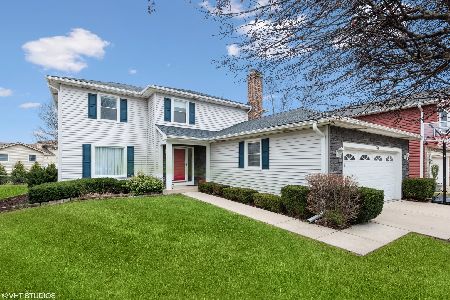833 Pheasant Walk Drive, Schaumburg, Illinois 60193
$277,000
|
Sold
|
|
| Status: | Closed |
| Sqft: | 1,948 |
| Cost/Sqft: | $156 |
| Beds: | 3 |
| Baths: | 3 |
| Year Built: | 1978 |
| Property Taxes: | $7,020 |
| Days On Market: | 4507 |
| Lot Size: | 0,17 |
Description
Extremely well maintained home! Gorgeous fireplace in family room that has sliding glass doors leading to private back yard. Great open floor plan. Baths have been remodeled. Patio door 3 years new, central air and furnace 3-4 years new. Roof, windows and siding all replaced, not original. All appliances included. Easy to show and flexible on move dates.
Property Specifics
| Single Family | |
| — | |
| Tri-Level | |
| 1978 | |
| Partial | |
| — | |
| No | |
| 0.17 |
| Cook | |
| Pheasant Walk | |
| 0 / Not Applicable | |
| None | |
| Public | |
| Public Sewer | |
| 08405009 | |
| 07273040590000 |
Nearby Schools
| NAME: | DISTRICT: | DISTANCE: | |
|---|---|---|---|
|
Grade School
Edwin Aldrin Elementary School |
54 | — | |
|
Middle School
Robert Frost Junior High School |
54 | Not in DB | |
|
High School
Schaumburg High School |
211 | Not in DB | |
Property History
| DATE: | EVENT: | PRICE: | SOURCE: |
|---|---|---|---|
| 22 Nov, 2013 | Sold | $277,000 | MRED MLS |
| 15 Oct, 2013 | Under contract | $304,800 | MRED MLS |
| — | Last price change | $319,800 | MRED MLS |
| 26 Jul, 2013 | Listed for sale | $349,800 | MRED MLS |
Room Specifics
Total Bedrooms: 3
Bedrooms Above Ground: 3
Bedrooms Below Ground: 0
Dimensions: —
Floor Type: Carpet
Dimensions: —
Floor Type: Carpet
Full Bathrooms: 3
Bathroom Amenities: —
Bathroom in Basement: 0
Rooms: No additional rooms
Basement Description: Unfinished,Sub-Basement
Other Specifics
| 2 | |
| Concrete Perimeter | |
| Concrete | |
| Patio | |
| — | |
| 120 X 121 X 60 | |
| — | |
| Full | |
| Bar-Wet | |
| Range, Microwave, Dishwasher, Refrigerator, Washer, Dryer | |
| Not in DB | |
| — | |
| — | |
| — | |
| Wood Burning, Gas Starter |
Tax History
| Year | Property Taxes |
|---|---|
| 2013 | $7,020 |
Contact Agent
Nearby Similar Homes
Nearby Sold Comparables
Contact Agent
Listing Provided By
RE/MAX Central Inc.



