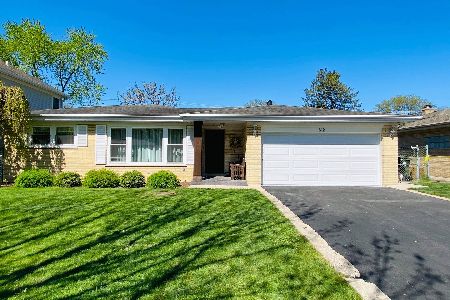819 See Gwun Avenue, Mount Prospect, Illinois 60056
$355,000
|
Sold
|
|
| Status: | Closed |
| Sqft: | 1,361 |
| Cost/Sqft: | $264 |
| Beds: | 3 |
| Baths: | 2 |
| Year Built: | 1964 |
| Property Taxes: | $8,322 |
| Days On Market: | 2517 |
| Lot Size: | 0,22 |
Description
Such a quality choice in this exceptionally maintained home. Freshly painted top to bottom including the 2 CAR ATTACHED garage! Beautiful Pella windows throughout. HVAC -2008. Family room with gas fireplace (Hearth & Home installed) built-ins & all windows above ground. Lower level full bathroom remodeled. Spic & Span laundry room with beautiful washer/dryer (2008) & tons of storage. Large bedrooms w/ excellent closets & hardwood floors. Screened back porch with synthetic floor (2012). Backyard complete with 5 ft. vinyl privacy fence (2014), underground sprinkler system professionally inspected/maintained annually, charming & spacious cedar shed, connection for gas grill. Roof/gutters/siding - 2002. EVEN THE GARAGE is top notch - large, clean as a whistle and tons of storage. 2 blocks to Sunset Park, 3 blocks to the MP Golf Course/Clubhouse, 1.5 miles to Metra Train & downtown Mount Prospect. District 57 Elementary schools and highly ranked Prospect High School complete the list!
Property Specifics
| Single Family | |
| — | |
| Tri-Level | |
| 1964 | |
| Partial,English | |
| SPLIT LEVEL | |
| No | |
| 0.22 |
| Cook | |
| — | |
| 0 / Not Applicable | |
| None | |
| Lake Michigan,Public | |
| Public Sewer, Sewer-Storm | |
| 10309218 | |
| 08142110100000 |
Nearby Schools
| NAME: | DISTRICT: | DISTANCE: | |
|---|---|---|---|
|
Grade School
Lions Park Elementary School |
57 | — | |
|
Middle School
Lincoln Junior High School |
57 | Not in DB | |
|
High School
Prospect High School |
214 | Not in DB | |
|
Alternate Elementary School
Westbrook School For Young Learn |
— | Not in DB | |
Property History
| DATE: | EVENT: | PRICE: | SOURCE: |
|---|---|---|---|
| 10 May, 2019 | Sold | $355,000 | MRED MLS |
| 17 Mar, 2019 | Under contract | $359,000 | MRED MLS |
| 15 Mar, 2019 | Listed for sale | $359,000 | MRED MLS |
Room Specifics
Total Bedrooms: 3
Bedrooms Above Ground: 3
Bedrooms Below Ground: 0
Dimensions: —
Floor Type: Hardwood
Dimensions: —
Floor Type: Hardwood
Full Bathrooms: 2
Bathroom Amenities: —
Bathroom in Basement: 1
Rooms: Eating Area,Foyer,Screened Porch
Basement Description: Finished,Crawl,Exterior Access
Other Specifics
| 2 | |
| — | |
| — | |
| Patio, Porch Screened, Storms/Screens | |
| Fenced Yard | |
| 77X125 | |
| — | |
| None | |
| Hardwood Floors, Built-in Features | |
| Range, Dishwasher, Refrigerator, Washer, Dryer | |
| Not in DB | |
| Sidewalks | |
| — | |
| — | |
| Gas Log, Gas Starter |
Tax History
| Year | Property Taxes |
|---|---|
| 2019 | $8,322 |
Contact Agent
Nearby Similar Homes
Nearby Sold Comparables
Contact Agent
Listing Provided By
Picket Fence Realty Mt. Prospect









