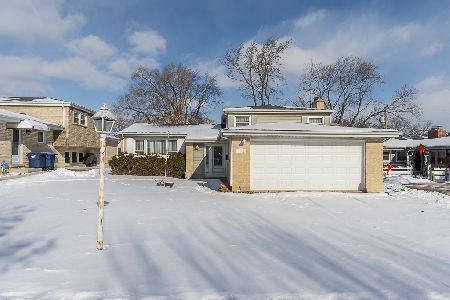900 Na Wa Ta Avenue, Mount Prospect, Illinois 60056
$430,000
|
Sold
|
|
| Status: | Closed |
| Sqft: | 1,470 |
| Cost/Sqft: | $296 |
| Beds: | 3 |
| Baths: | 3 |
| Year Built: | 1956 |
| Property Taxes: | $6,897 |
| Days On Market: | 2167 |
| Lot Size: | 0,20 |
Description
Interior designer/longtime home owner has spared no expense when remodeling this 3 BR 2 1/2 bath ranch home with 2 car attached garage. Highlights include a gourmet kitchen w/ custom cabinetry, built in breakfast nook and Viking/KitchenAid SS appliances. Escape to luxury in the first level full bath which boasts a vaulted ceiling w/ skylight, all restoration hardware fixtures and marble Calcutta vanity and surrounding Chromatherapy bubble tub. Other added features: Custom plantation shutters in dining room/bathroom, custom wood blinds in bedrooms and basement, 2 fireplaces, full, finished basement with family room, rec. room, office, large storage area, and a 2nd full bath with massive marble tiled shower and mosaic flooring. Outside you'll find a wonderful screened in porch with slate tile flooring, a brick paver patio, underground downspouts & programmable sprinkler system, & landscape lighting around the entire home. 1/2 block to sunset park, and highly desired districts 57 & 214. You will not be disappointed!
Property Specifics
| Single Family | |
| — | |
| Ranch | |
| 1956 | |
| Full | |
| CUSTOM RANCH | |
| No | |
| 0.2 |
| Cook | |
| Sunset Heights | |
| — / Not Applicable | |
| None | |
| Lake Michigan,Public | |
| Public Sewer | |
| 10644535 | |
| 08142140130000 |
Nearby Schools
| NAME: | DISTRICT: | DISTANCE: | |
|---|---|---|---|
|
Grade School
Lions Park Elementary School |
57 | — | |
|
Middle School
Lincoln Junior High School |
57 | Not in DB | |
|
High School
Prospect High School |
214 | Not in DB | |
Property History
| DATE: | EVENT: | PRICE: | SOURCE: |
|---|---|---|---|
| 10 Apr, 2020 | Sold | $430,000 | MRED MLS |
| 29 Feb, 2020 | Under contract | $435,000 | MRED MLS |
| 28 Feb, 2020 | Listed for sale | $435,000 | MRED MLS |
Room Specifics
Total Bedrooms: 3
Bedrooms Above Ground: 3
Bedrooms Below Ground: 0
Dimensions: —
Floor Type: Hardwood
Dimensions: —
Floor Type: Hardwood
Full Bathrooms: 3
Bathroom Amenities: Double Sink,European Shower,Soaking Tub
Bathroom in Basement: 1
Rooms: Recreation Room,Utility Room-Lower Level,Storage,Screened Porch,Office,Foyer
Basement Description: Finished
Other Specifics
| 2 | |
| Concrete Perimeter | |
| Brick,Concrete | |
| Patio, Porch Screened, Brick Paver Patio, Storms/Screens | |
| Corner Lot,Landscaped | |
| 60X125 | |
| Unfinished | |
| — | |
| Skylight(s), Bar-Dry, Hardwood Floors, First Floor Bedroom, In-Law Arrangement, First Floor Full Bath, Built-in Features | |
| Double Oven, Range, Microwave, Dishwasher, High End Refrigerator, Freezer, Disposal, Stainless Steel Appliance(s), Range Hood | |
| Not in DB | |
| Park, Pool, Curbs, Sidewalks, Street Paved | |
| — | |
| — | |
| Wood Burning, Gas Log, Gas Starter |
Tax History
| Year | Property Taxes |
|---|---|
| 2020 | $6,897 |
Contact Agent
Nearby Similar Homes
Nearby Sold Comparables
Contact Agent
Listing Provided By
@properties









