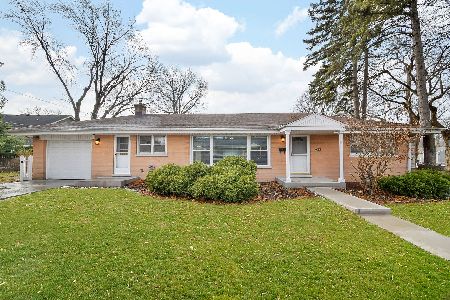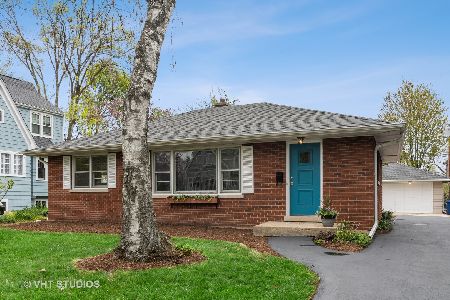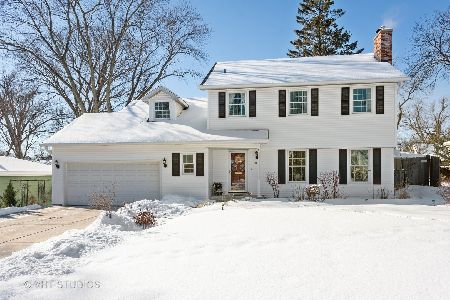819 Stoddard Avenue, Wheaton, Illinois 60187
$502,000
|
Sold
|
|
| Status: | Closed |
| Sqft: | 2,042 |
| Cost/Sqft: | $249 |
| Beds: | 4 |
| Baths: | 4 |
| Year Built: | 1929 |
| Property Taxes: | $8,393 |
| Days On Market: | 2790 |
| Lot Size: | 0,20 |
Description
Completely updated on-trend home nestled on a private tree lined street just 3 blocks to College Avenue train station! Nothing to do but move in as it's all been done! Oozing with details seen in only much more expensive homes, this home is sure to impress.Open floorplan is perfect for everyday living as well as entertaining.Beautiful kitchen w/white custom cabinets, slow close drawers, granite, backsplash, large eat-in area,canned lighting & stainless appliances. 3 full baths/1 half bath all freshly updated. Master w/private bath & walk-in closet. Pristine hardwood flooring throughout most of this home. Large 1st floor laundry w/custom cabinets/countertop, sink & desk area. 1st floor bedroom w/1st floor bath could easily be in-law suite. Mudroom w/beadboard,hooks & bench. Exterior features:Welcoming front porch, 2 car detached garage, large fenced yard, professional landscaping & concrete driveway.Walk to everything - train, college, schools, Prairie Path, parks & vibrant downtown.
Property Specifics
| Single Family | |
| — | |
| Traditional | |
| 1929 | |
| Full,English | |
| — | |
| No | |
| 0.2 |
| Du Page | |
| — | |
| 0 / Not Applicable | |
| None | |
| Lake Michigan,Public | |
| Public Sewer | |
| 09968442 | |
| 0515101006 |
Nearby Schools
| NAME: | DISTRICT: | DISTANCE: | |
|---|---|---|---|
|
Grade School
Longfellow Elementary School |
200 | — | |
|
Middle School
Franklin Middle School |
200 | Not in DB | |
|
High School
Wheaton North High School |
200 | Not in DB | |
Property History
| DATE: | EVENT: | PRICE: | SOURCE: |
|---|---|---|---|
| 2 Jul, 2018 | Sold | $502,000 | MRED MLS |
| 2 Jun, 2018 | Under contract | $509,000 | MRED MLS |
| 31 May, 2018 | Listed for sale | $509,000 | MRED MLS |
Room Specifics
Total Bedrooms: 4
Bedrooms Above Ground: 4
Bedrooms Below Ground: 0
Dimensions: —
Floor Type: Hardwood
Dimensions: —
Floor Type: Hardwood
Dimensions: —
Floor Type: Hardwood
Full Bathrooms: 4
Bathroom Amenities: Separate Shower
Bathroom in Basement: 1
Rooms: Recreation Room,Mud Room,Storage
Basement Description: Finished
Other Specifics
| 2 | |
| — | |
| Concrete | |
| Patio, Storms/Screens | |
| Fenced Yard,Landscaped | |
| 63 X 137 X 63 X 135 | |
| — | |
| Full | |
| Hardwood Floors, First Floor Bedroom, In-Law Arrangement, First Floor Laundry | |
| Range, Microwave, Dishwasher, Refrigerator, Washer, Dryer, Disposal, Stainless Steel Appliance(s) | |
| Not in DB | |
| Pool, Street Paved | |
| — | |
| — | |
| Wood Burning |
Tax History
| Year | Property Taxes |
|---|---|
| 2018 | $8,393 |
Contact Agent
Nearby Similar Homes
Nearby Sold Comparables
Contact Agent
Listing Provided By
Baird & Warner











