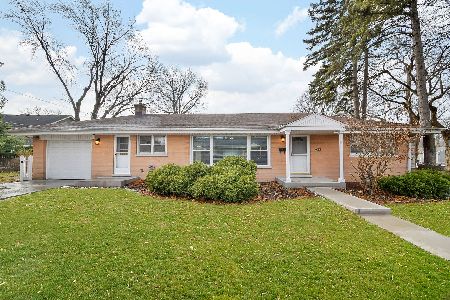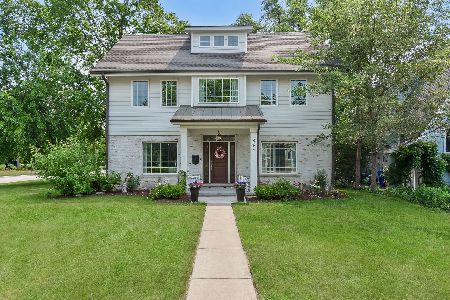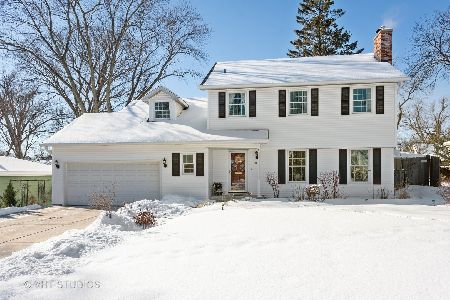829 Stoddard Avenue, Wheaton, Illinois 60187
$321,000
|
Sold
|
|
| Status: | Closed |
| Sqft: | 1,131 |
| Cost/Sqft: | $274 |
| Beds: | 3 |
| Baths: | 1 |
| Year Built: | 1955 |
| Property Taxes: | $3,117 |
| Days On Market: | 1725 |
| Lot Size: | 0,18 |
Description
VERBAL OFFER ACCEPTED. Bring Your Vision Board to This Freshly Painted Canvas & Create YOUR New Home! Well Maintained & Oh So Cute Brick Ranch with Family Room Addition on Wheaton's North Side! Lovely Original Hardwood Floors, New Vinyl Flooring, New Neutral Carpet, Several New Light Fixtures, & Newly Painted Thruout in "Today's" Soft Palette. Highlights Include: Sizable Living/Dining Room Combo with Oversized Picture Window Showcasing the Beauty of Spring; 3 Light-filled Bedrooms with Ceiling Fans; Updated First Floor Shower Bath; Fully Equipped Kitchen with Table Space, Desk Center, and All Appliances (Oven Range - 2019, Microwave - 2020); Cottage Cozy Family Room with Woodburning Stove & Walls of Windows Overlooking Backyard; Partially Finished Basement with 36' x 12' Rec Room, Huge Storage Area, Laundry Area, Plus Framework & Plumbing for Full Bath; Newly Painted Frame Exterior; 2.5 Car Garage with New Roofing & Exterior Paint - 4/21; House & Family Room Roofs - 2017; Sump Pump - 2019; Sealcoating - 4/21. This Home is Only a Few Blocks to the Metra Station, Wheaton College, Public Library, and the Retail Shops & Restaurants of Downtown Wheaton. Simply Move In & Enjoy!
Property Specifics
| Single Family | |
| — | |
| Ranch | |
| 1955 | |
| Full | |
| — | |
| No | |
| 0.18 |
| Du Page | |
| — | |
| — / Not Applicable | |
| None | |
| Lake Michigan | |
| Public Sewer | |
| 11071384 | |
| 0515101003 |
Nearby Schools
| NAME: | DISTRICT: | DISTANCE: | |
|---|---|---|---|
|
Grade School
Longfellow Elementary School |
200 | — | |
|
Middle School
Franklin Middle School |
200 | Not in DB | |
|
High School
Wheaton North High School |
200 | Not in DB | |
Property History
| DATE: | EVENT: | PRICE: | SOURCE: |
|---|---|---|---|
| 4 Jun, 2021 | Sold | $321,000 | MRED MLS |
| 2 May, 2021 | Under contract | $309,900 | MRED MLS |
| 30 Apr, 2021 | Listed for sale | $309,900 | MRED MLS |
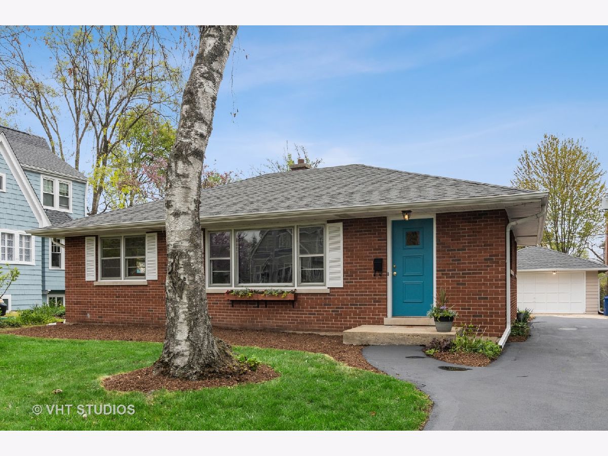
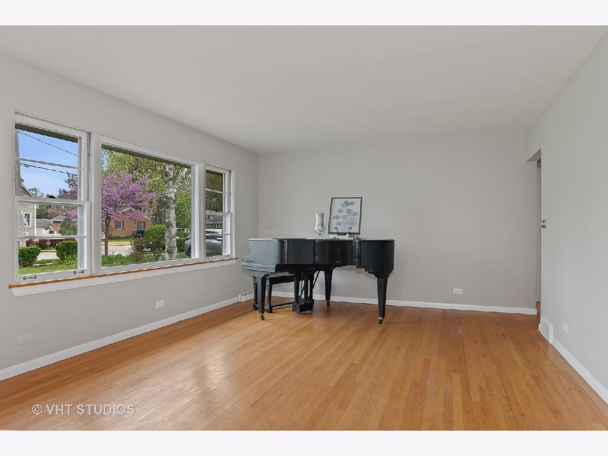
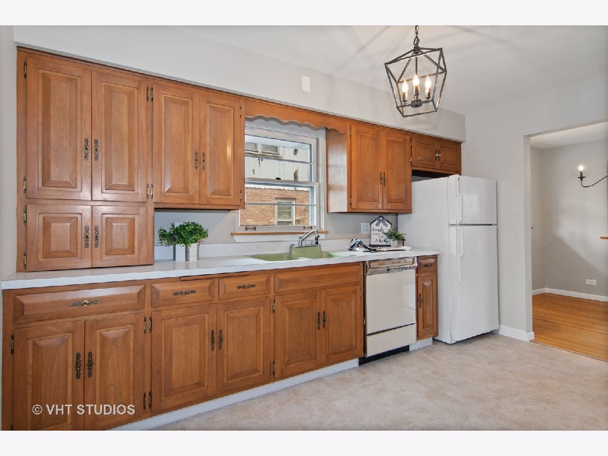
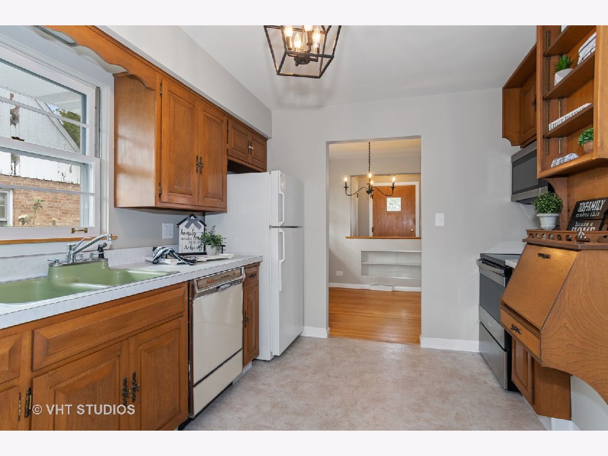
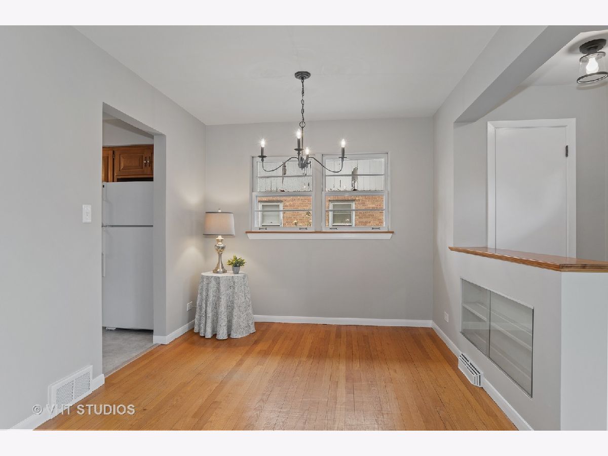
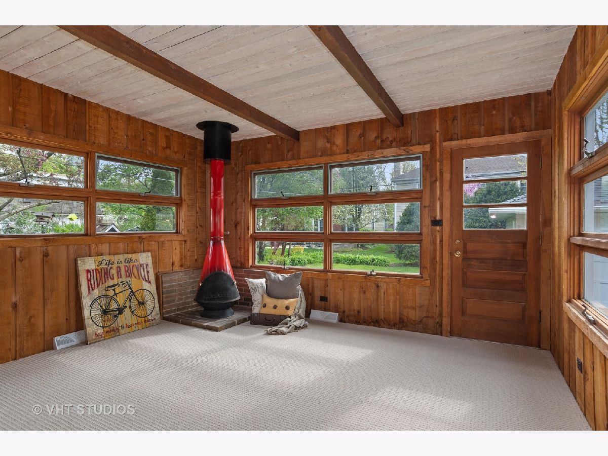
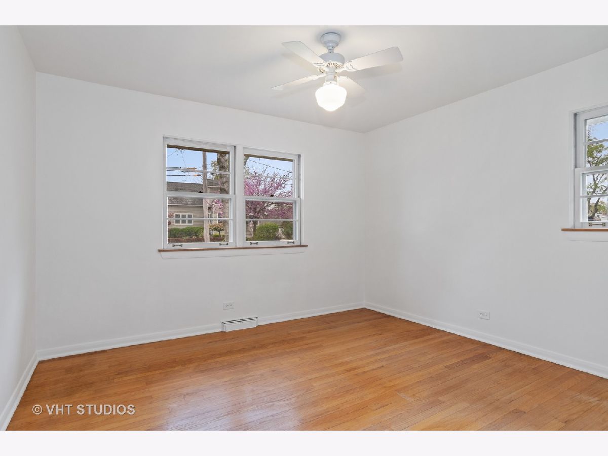
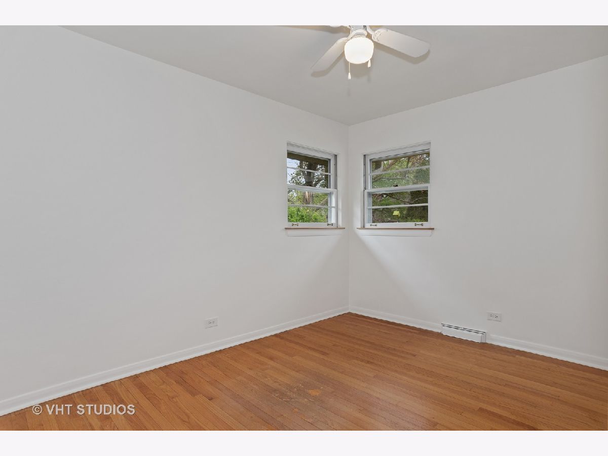
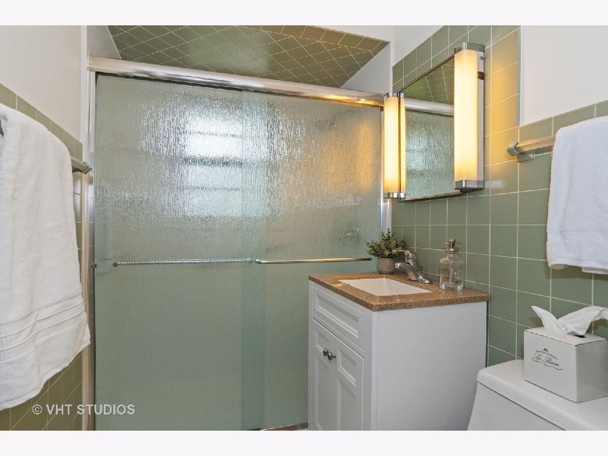
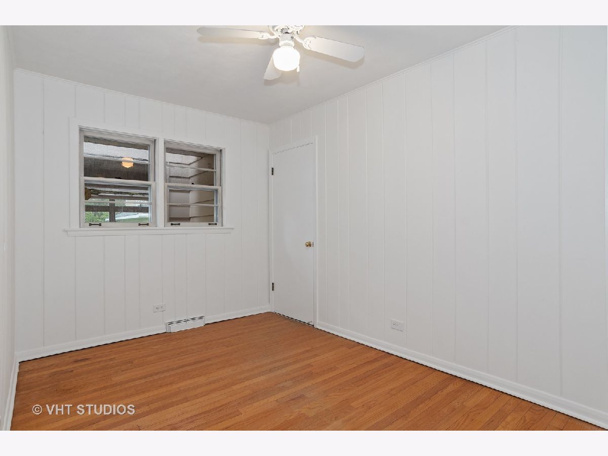
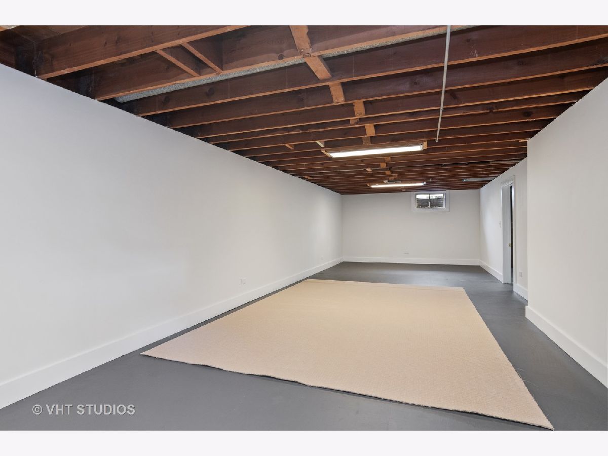
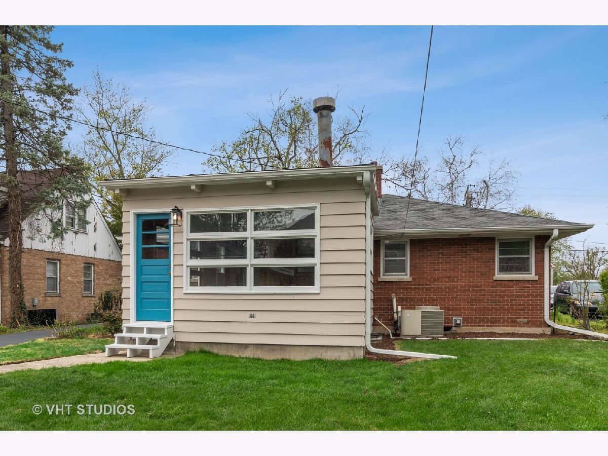
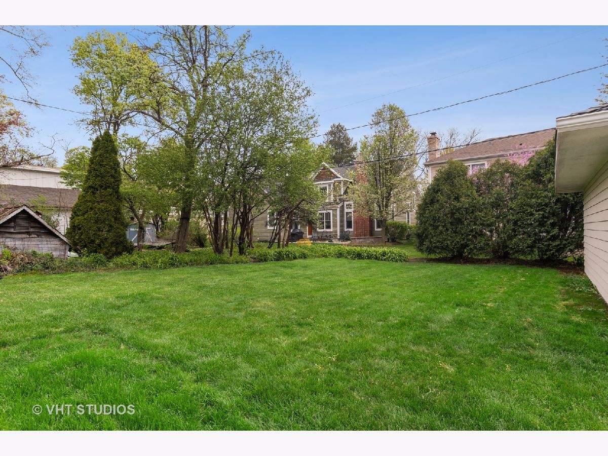
Room Specifics
Total Bedrooms: 3
Bedrooms Above Ground: 3
Bedrooms Below Ground: 0
Dimensions: —
Floor Type: Hardwood
Dimensions: —
Floor Type: Hardwood
Full Bathrooms: 1
Bathroom Amenities: —
Bathroom in Basement: 0
Rooms: Recreation Room,Mud Room
Basement Description: Partially Finished
Other Specifics
| 2 | |
| Concrete Perimeter | |
| Asphalt | |
| — | |
| — | |
| 60 X 132 | |
| — | |
| None | |
| Hardwood Floors, First Floor Bedroom, First Floor Full Bath, Some Carpeting, Dining Combo | |
| Range, Microwave, Dishwasher, Refrigerator, Washer, Dryer | |
| Not in DB | |
| Sidewalks, Street Paved | |
| — | |
| — | |
| Wood Burning Stove |
Tax History
| Year | Property Taxes |
|---|---|
| 2021 | $3,117 |
Contact Agent
Nearby Similar Homes
Nearby Sold Comparables
Contact Agent
Listing Provided By
@properties





