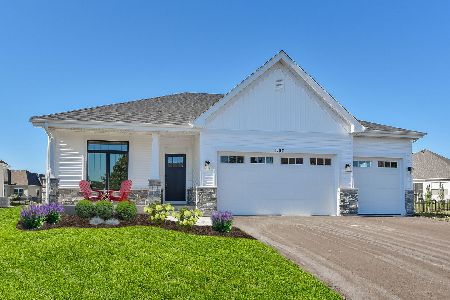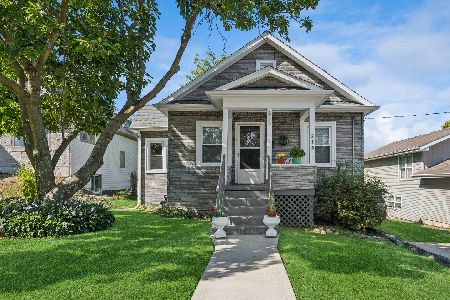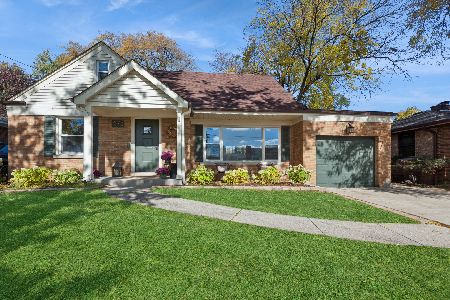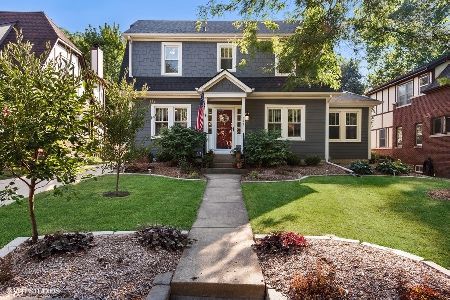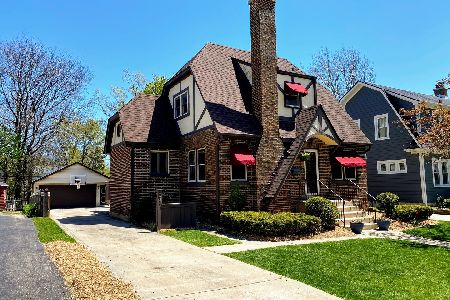819 Summit Street, Wheaton, Illinois 60187
$677,000
|
Sold
|
|
| Status: | Closed |
| Sqft: | 2,810 |
| Cost/Sqft: | $244 |
| Beds: | 4 |
| Baths: | 4 |
| Year Built: | 1927 |
| Property Taxes: | $12,595 |
| Days On Market: | 523 |
| Lot Size: | 0,18 |
Description
Step right into this charming 2-story beauty, perfectly situated between Wheaton & Glen Ellyn's vibrant downtown scenes! With 4 bedrooms and 3.5 baths, this home on Summit St is a true gem. Just a short stroll to Wheaton College Metra stop and the Prairie Path, this home exudes warmth and character while boasting all the modern upgrades your family craves. Picture-perfect vintage charm meets contemporary luxury here! Updates? Oh, we've got plenty! From newer siding, roof, and trim to fresh quartz counters and high-end appliances in the kitchen, this place is dialed in for modern living. And let's talk about that sunroom with a brand-new free-standing fireplace-cozy vibes guaranteed! Downstairs flows effortlessly with a functional layout, including a first-floor office and spaces for the whole crew to unwind. Upstairs, the master suite feature a full bath, walk-in closet, and overlooks the sunroom below. Three more bedrooms and an updated shared bath complete the upstairs oasis. But wait, there's more! The basement offers even more living space, with a possible 5th bedroom, full bath, and loads of storage. The 2.5 car garage has a finished walk up flex space with heat and a/c. This area is perfect for home office, home gym or even an additional guest room. And don't forget about the backyard oasis with a private patio space ready for your summer soirees!
Property Specifics
| Single Family | |
| — | |
| — | |
| 1927 | |
| — | |
| — | |
| No | |
| 0.18 |
| — | |
| — | |
| 0 / Not Applicable | |
| — | |
| — | |
| — | |
| 12078866 | |
| 0515103007 |
Nearby Schools
| NAME: | DISTRICT: | DISTANCE: | |
|---|---|---|---|
|
Grade School
Longfellow Elementary School |
200 | — | |
|
Middle School
Franklin Middle School |
200 | Not in DB | |
|
High School
Wheaton North High School |
200 | Not in DB | |
Property History
| DATE: | EVENT: | PRICE: | SOURCE: |
|---|---|---|---|
| 13 Sep, 2013 | Sold | $440,000 | MRED MLS |
| 13 Aug, 2013 | Under contract | $449,800 | MRED MLS |
| — | Last price change | $469,800 | MRED MLS |
| 2 May, 2013 | Listed for sale | $499,800 | MRED MLS |
| 20 Jan, 2017 | Sold | $495,000 | MRED MLS |
| 7 Dec, 2016 | Under contract | $519,000 | MRED MLS |
| 7 Oct, 2016 | Listed for sale | $519,000 | MRED MLS |
| 8 Dec, 2021 | Sold | $550,000 | MRED MLS |
| 17 Nov, 2021 | Under contract | $565,000 | MRED MLS |
| — | Last price change | $585,000 | MRED MLS |
| 18 Sep, 2021 | Listed for sale | $619,000 | MRED MLS |
| 25 Jul, 2024 | Sold | $677,000 | MRED MLS |
| 25 Jun, 2024 | Under contract | $685,000 | MRED MLS |
| 17 Jun, 2024 | Listed for sale | $685,000 | MRED MLS |
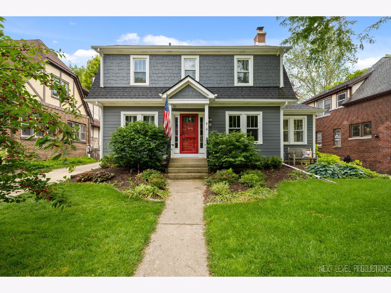
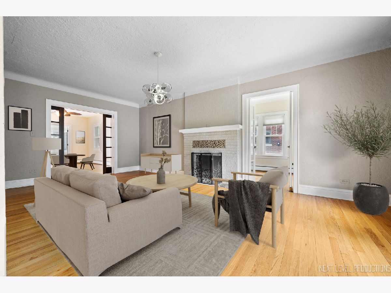
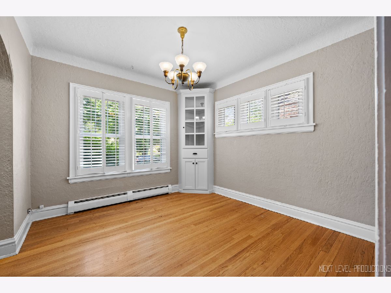
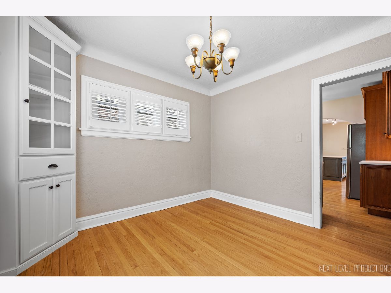
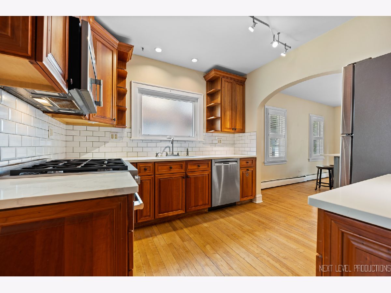
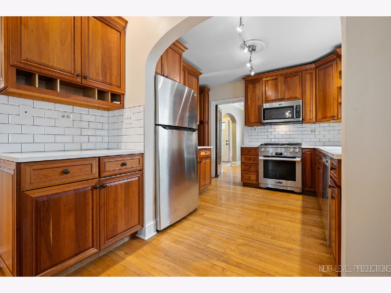
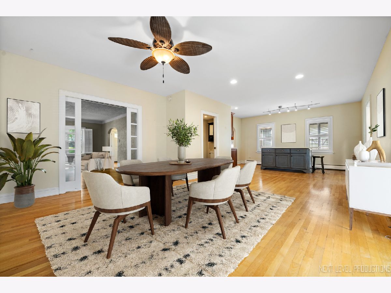
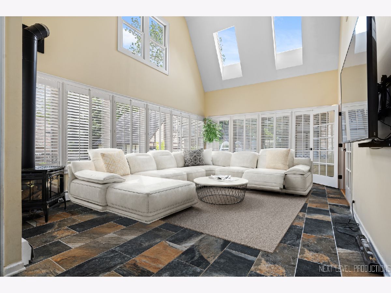
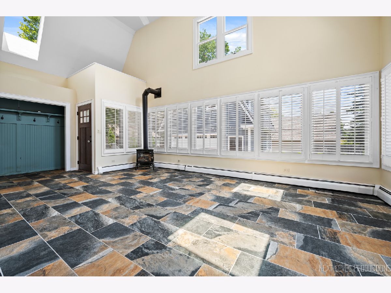
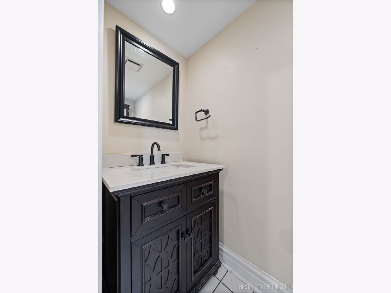
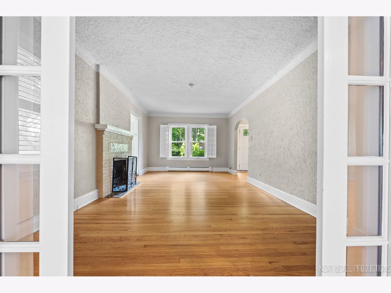
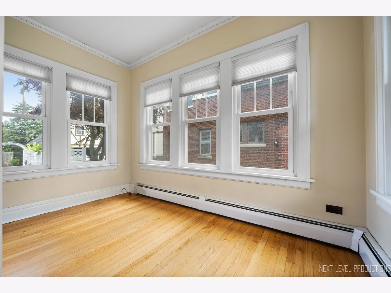
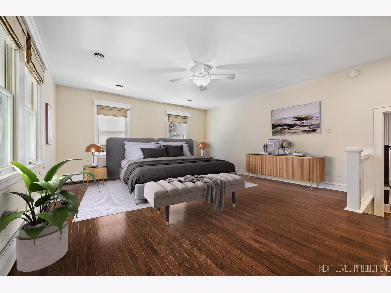
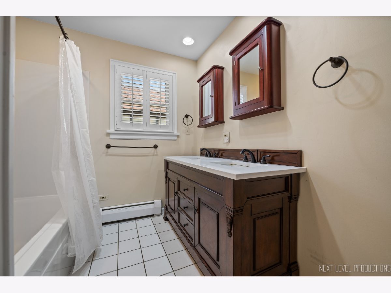
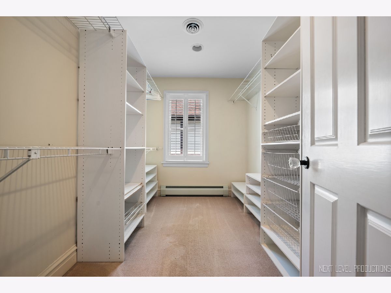
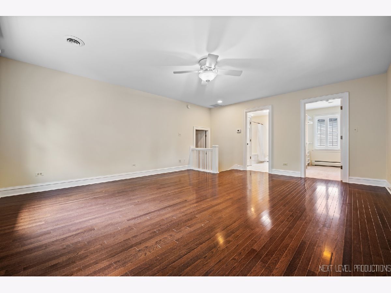
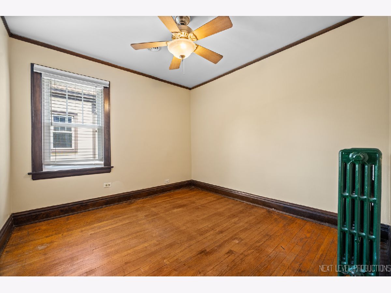
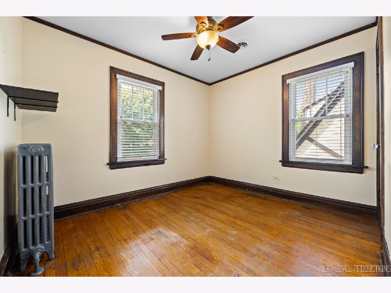
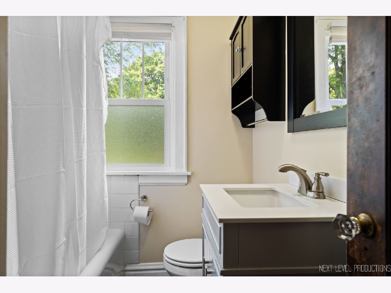
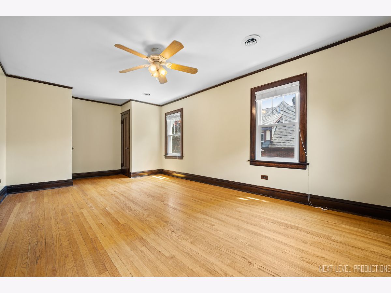
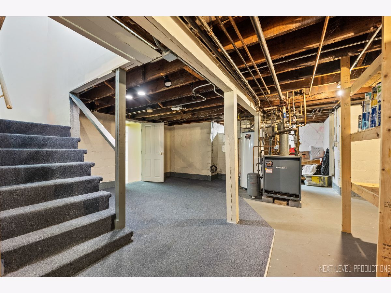
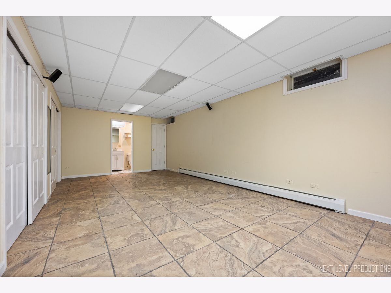
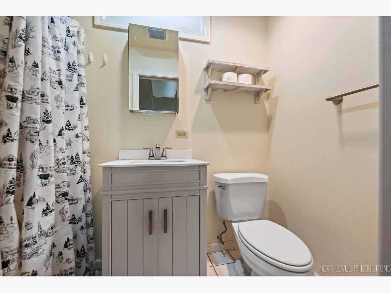
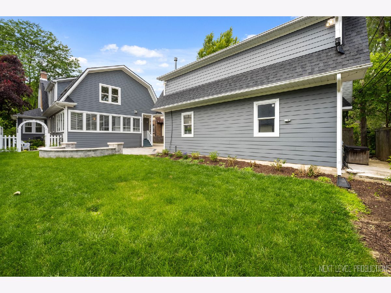
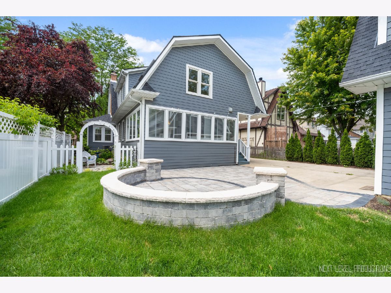
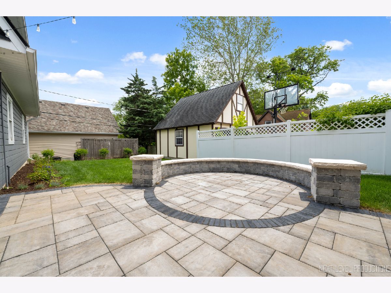
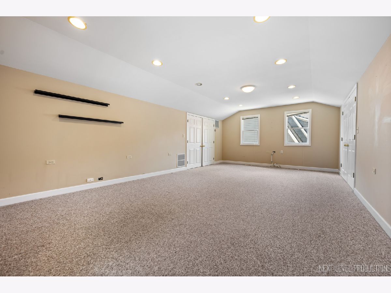
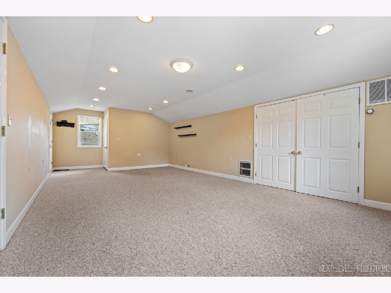
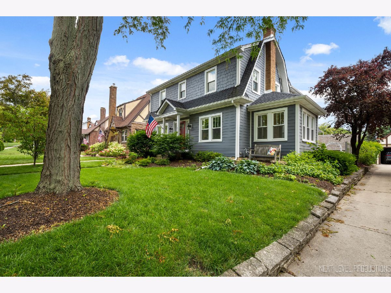
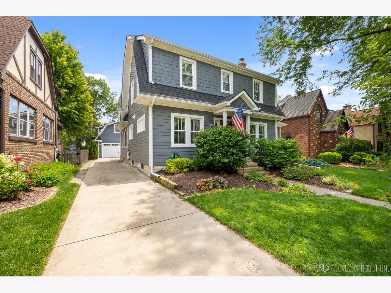
Room Specifics
Total Bedrooms: 4
Bedrooms Above Ground: 4
Bedrooms Below Ground: 0
Dimensions: —
Floor Type: —
Dimensions: —
Floor Type: —
Dimensions: —
Floor Type: —
Full Bathrooms: 4
Bathroom Amenities: Whirlpool,Double Sink
Bathroom in Basement: 1
Rooms: —
Basement Description: Partially Finished,Rec/Family Area,Storage Space
Other Specifics
| 2.5 | |
| — | |
| Concrete,Side Drive | |
| — | |
| — | |
| 53X148X53X147 | |
| Unfinished | |
| — | |
| — | |
| — | |
| Not in DB | |
| — | |
| — | |
| — | |
| — |
Tax History
| Year | Property Taxes |
|---|---|
| 2013 | $9,727 |
| 2017 | $11,400 |
| 2021 | $12,231 |
| 2024 | $12,595 |
Contact Agent
Nearby Similar Homes
Nearby Sold Comparables
Contact Agent
Listing Provided By
eXp Realty, LLC - Geneva


