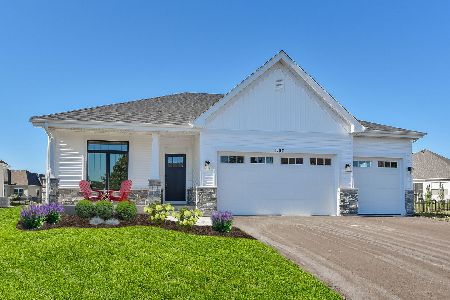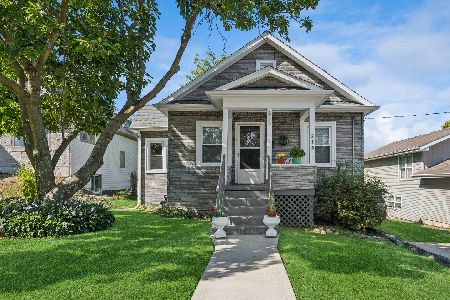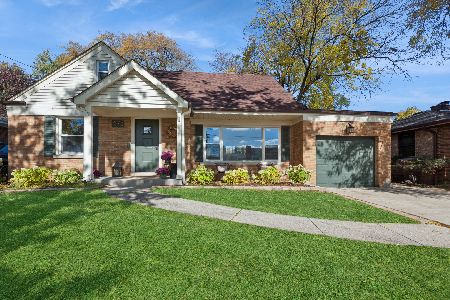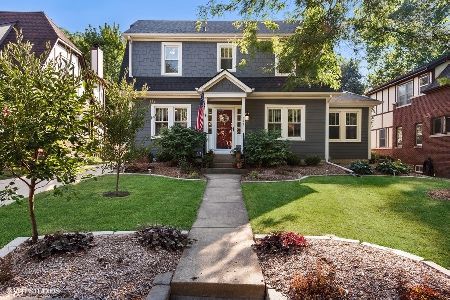823 Summit Street, Wheaton, Illinois 60187
$440,000
|
Sold
|
|
| Status: | Closed |
| Sqft: | 2,020 |
| Cost/Sqft: | $223 |
| Beds: | 3 |
| Baths: | 3 |
| Year Built: | 1928 |
| Property Taxes: | $11,015 |
| Days On Market: | 2017 |
| Lot Size: | 0,18 |
Description
Beautiful, updated English Tudor in fabulous Longfellow neighborhood that is priced to sell! Family room addition opens to a bright and fresh eat-in kitchen. Endless cabinets, charm and character. Arched doorways, crown molding, beveled French glass doors. Partially finished basement with full bath and great storage. Finished area can serve as a rec room or guest quarters. Back doors open to wrap around deck and completely fenced-in yard. Five-minute walk to train. Prairie Path and college just a few blocks away. UPDATES: refinished hardwood floors (2020); new roof (2019); new oversized gutters (2019); tuck pointing (2019); new steam boiler (2018); basement waterproofing completed w/ transferrable warranty (2019-20). This one won't last long!!!
Property Specifics
| Single Family | |
| — | |
| Tudor | |
| 1928 | |
| Full | |
| — | |
| No | |
| 0.18 |
| Du Page | |
| — | |
| — / Not Applicable | |
| None | |
| Lake Michigan | |
| Public Sewer | |
| 10715102 | |
| 0515103006 |
Nearby Schools
| NAME: | DISTRICT: | DISTANCE: | |
|---|---|---|---|
|
Grade School
Longfellow Elementary School |
200 | — | |
|
Middle School
Franklin Middle School |
200 | Not in DB | |
|
High School
Wheaton North High School |
200 | Not in DB | |
Property History
| DATE: | EVENT: | PRICE: | SOURCE: |
|---|---|---|---|
| 24 Jul, 2009 | Sold | $426,000 | MRED MLS |
| 20 May, 2009 | Under contract | $446,900 | MRED MLS |
| 11 May, 2009 | Listed for sale | $446,900 | MRED MLS |
| 23 Jul, 2020 | Sold | $440,000 | MRED MLS |
| 19 May, 2020 | Under contract | $449,900 | MRED MLS |
| 14 May, 2020 | Listed for sale | $449,900 | MRED MLS |
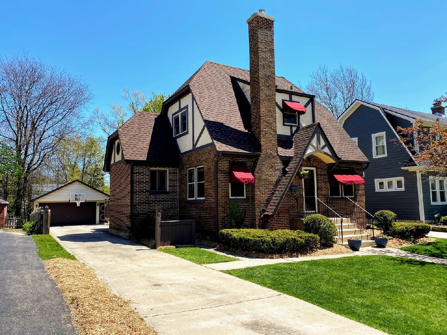
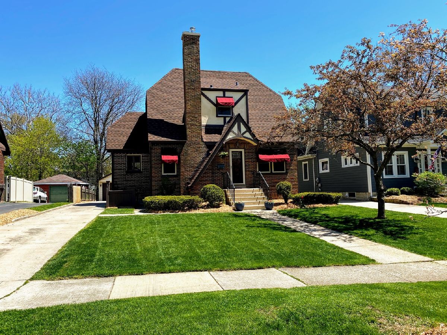
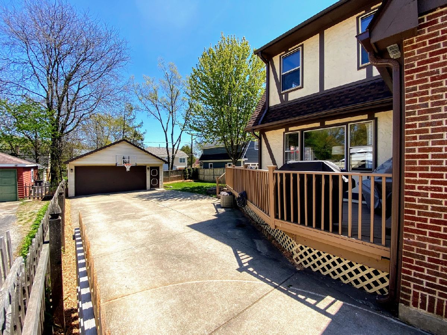
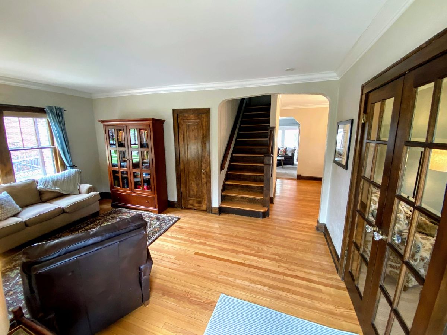
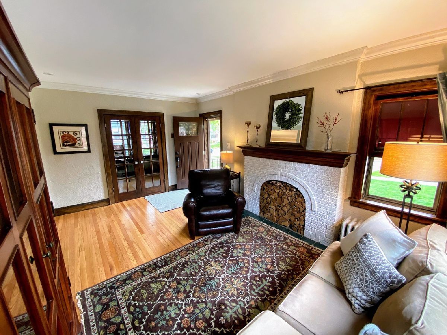
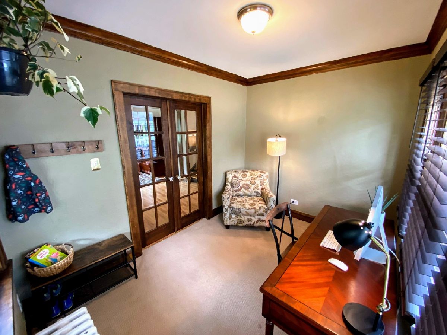
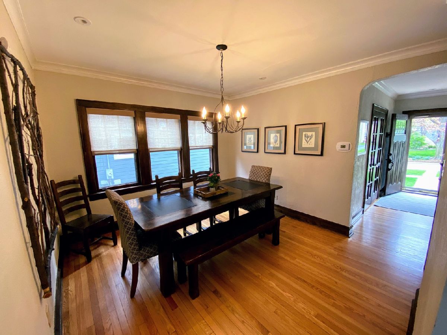
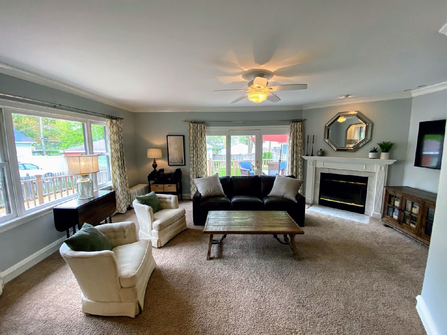
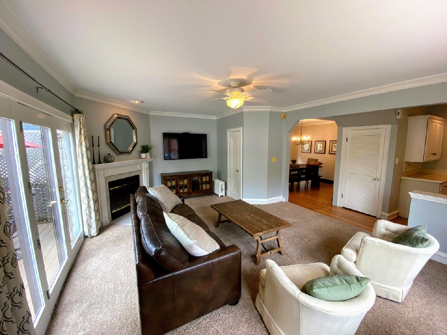
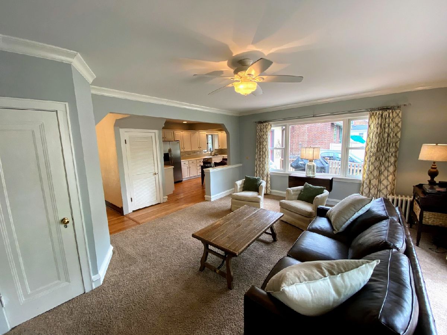
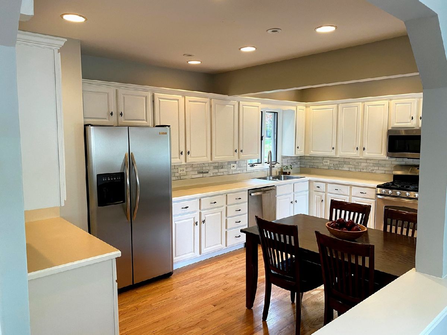
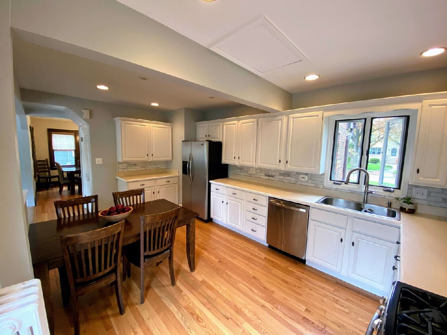
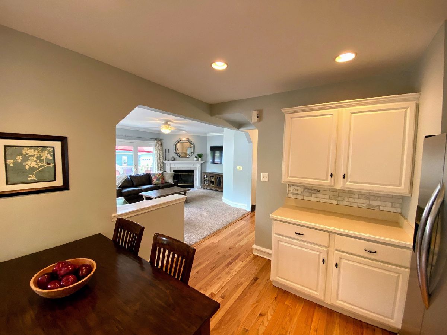
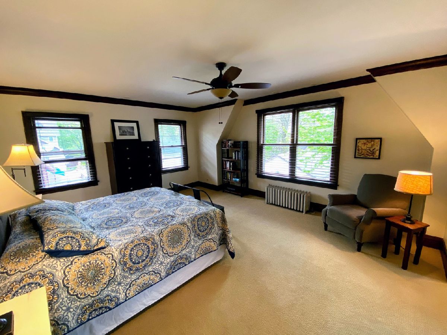
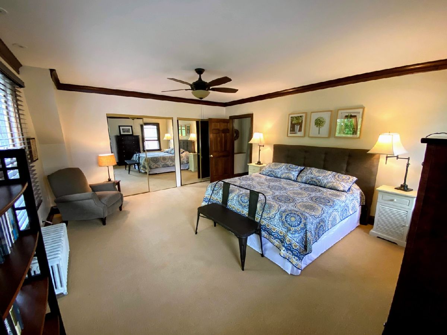
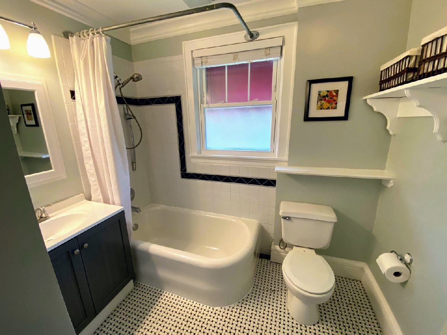
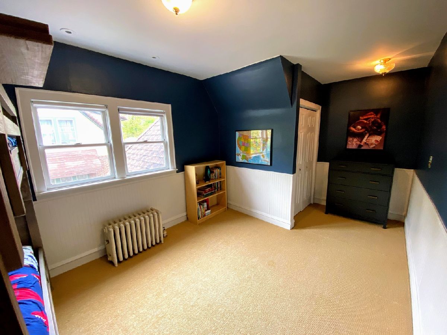
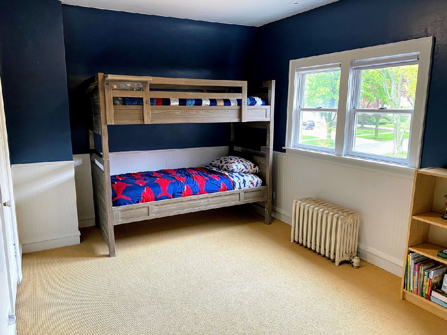
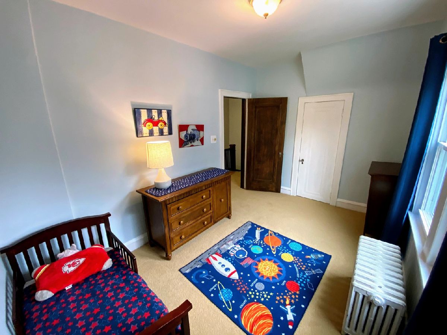
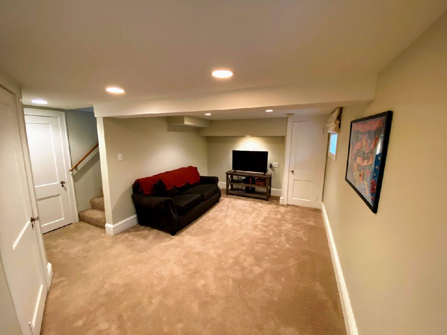
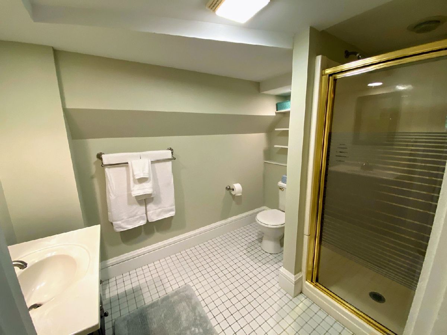
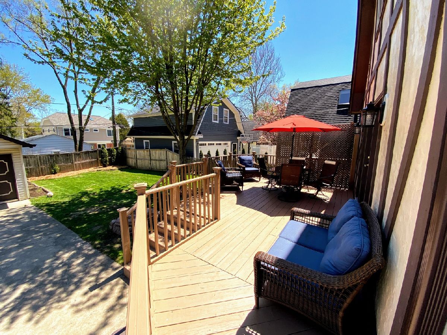
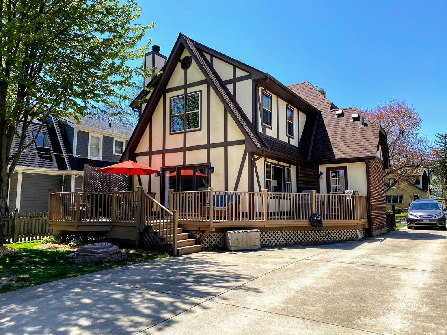
Room Specifics
Total Bedrooms: 3
Bedrooms Above Ground: 3
Bedrooms Below Ground: 0
Dimensions: —
Floor Type: Carpet
Dimensions: —
Floor Type: Carpet
Full Bathrooms: 3
Bathroom Amenities: —
Bathroom in Basement: 1
Rooms: Den,Recreation Room
Basement Description: Partially Finished
Other Specifics
| 2 | |
| — | |
| Concrete | |
| Deck | |
| — | |
| 51 X 152 | |
| — | |
| None | |
| Hardwood Floors | |
| Range, Microwave, Dishwasher, Refrigerator, Washer, Dryer, Disposal, Stainless Steel Appliance(s) | |
| Not in DB | |
| Park, Curbs, Sidewalks, Street Lights, Street Paved | |
| — | |
| — | |
| — |
Tax History
| Year | Property Taxes |
|---|---|
| 2009 | $7,765 |
| 2020 | $11,015 |
Contact Agent
Nearby Similar Homes
Nearby Sold Comparables
Contact Agent
Listing Provided By
Capital Real Estate Partners


