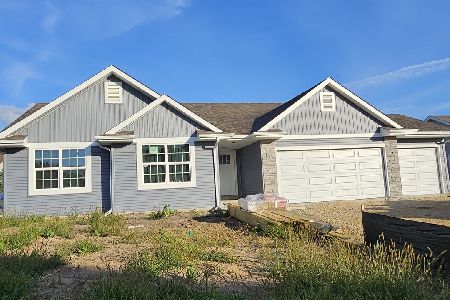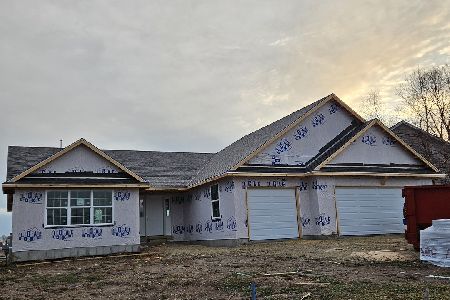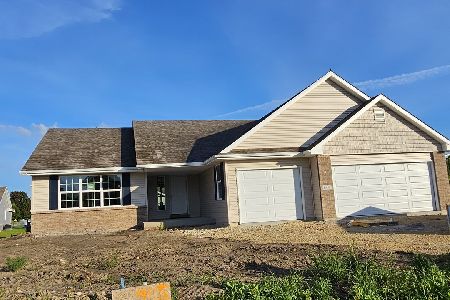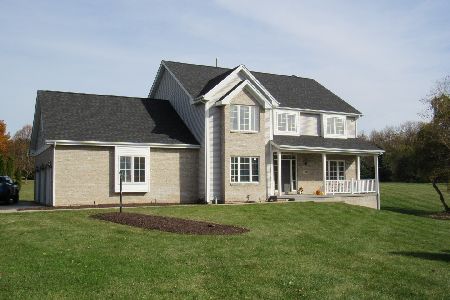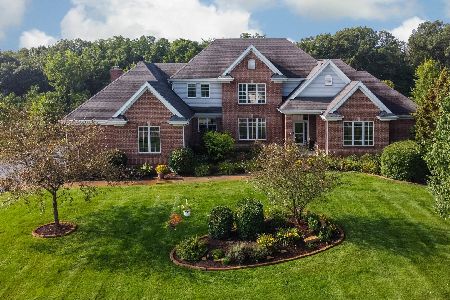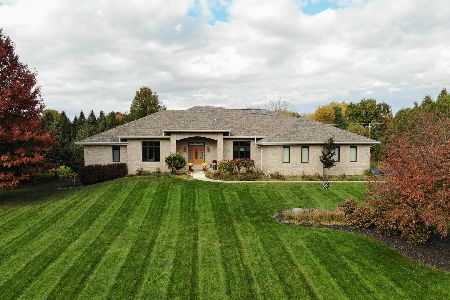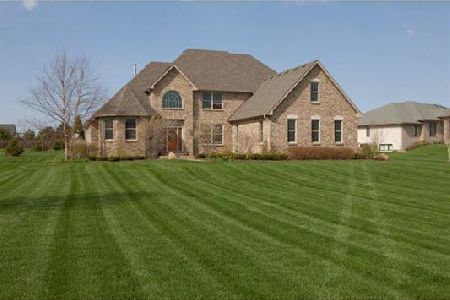819 Wood Ridge Lane, Caledonia, Illinois 61011
$406,000
|
Sold
|
|
| Status: | Closed |
| Sqft: | 4,305 |
| Cost/Sqft: | $98 |
| Beds: | 5 |
| Baths: | 5 |
| Year Built: | 2003 |
| Property Taxes: | $13,761 |
| Days On Market: | 2230 |
| Lot Size: | 1,96 |
Description
This extravagant home was a 2003 Parade Home built by Zimmerman Home Builders. You will see the attention to detail as soon as you enter the front door and see the stunning high wall of windows in the family room with fireplace straight ahead and the beautiful staircase. The family room with cathedral ceilings is open to the large eat-in kitchen with table space, breakfast bar, separate island, granite countertops, stainless steel appliances and tile back splash. The master bedroom is on the main floor along with a custom built den, dining room, living room and laundry room. Three more bedrooms are upstairs with a jack and jill bath and another full bath in the fourth bedroom. New carpeting. The full walkout lower level provides more living space with a 5th bedroom, rec room and bathroom. Enjoy the outdoors on the deck with awning that overlooks almost 2 acres of land with a firepit. New carpeting. Home warranty included.
Property Specifics
| Single Family | |
| — | |
| — | |
| 2003 | |
| Full | |
| — | |
| No | |
| 1.96 |
| Boone | |
| — | |
| — / Not Applicable | |
| None | |
| Private Well | |
| Septic-Private | |
| 10590920 | |
| 0506202007 |
Nearby Schools
| NAME: | DISTRICT: | DISTANCE: | |
|---|---|---|---|
|
Grade School
Seth Whitman Elementary School |
100 | — | |
|
Middle School
Belvidere Central Middle School |
100 | Not in DB | |
|
High School
Belvidere North High School |
100 | Not in DB | |
Property History
| DATE: | EVENT: | PRICE: | SOURCE: |
|---|---|---|---|
| 23 Jun, 2020 | Sold | $406,000 | MRED MLS |
| 5 May, 2020 | Under contract | $420,000 | MRED MLS |
| — | Last price change | $440,000 | MRED MLS |
| 11 Dec, 2019 | Listed for sale | $440,000 | MRED MLS |
Room Specifics
Total Bedrooms: 5
Bedrooms Above Ground: 5
Bedrooms Below Ground: 0
Dimensions: —
Floor Type: —
Dimensions: —
Floor Type: —
Dimensions: —
Floor Type: —
Dimensions: —
Floor Type: —
Full Bathrooms: 5
Bathroom Amenities: —
Bathroom in Basement: 1
Rooms: Bedroom 5,Den,Recreation Room
Basement Description: Partially Finished
Other Specifics
| 3 | |
| — | |
| — | |
| — | |
| — | |
| 180.12X200.28X513.65X407.2 | |
| — | |
| Full | |
| Vaulted/Cathedral Ceilings, First Floor Bedroom, First Floor Laundry, First Floor Full Bath | |
| Range, Microwave, Dishwasher, Refrigerator | |
| Not in DB | |
| — | |
| — | |
| — | |
| — |
Tax History
| Year | Property Taxes |
|---|---|
| 2020 | $13,761 |
Contact Agent
Nearby Similar Homes
Nearby Sold Comparables
Contact Agent
Listing Provided By
Keller Williams Realty Signature

