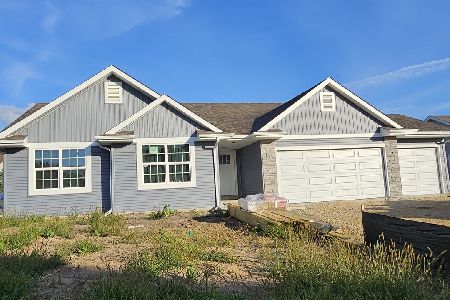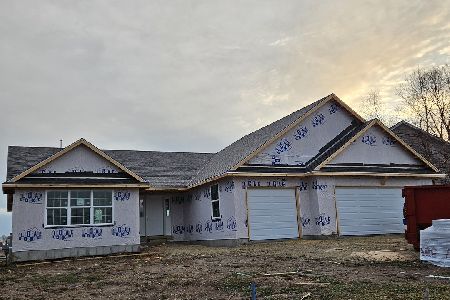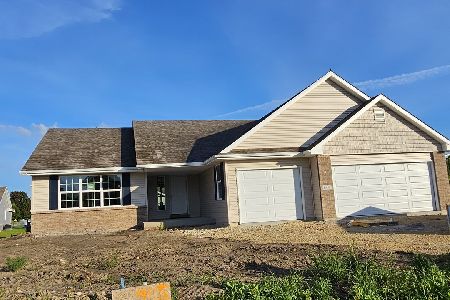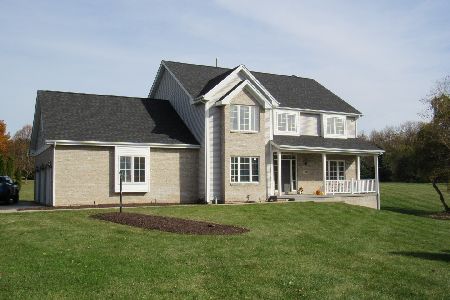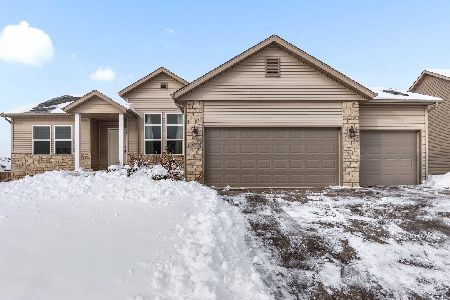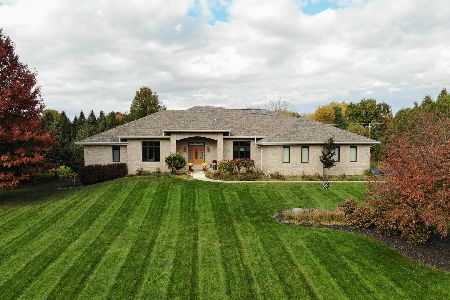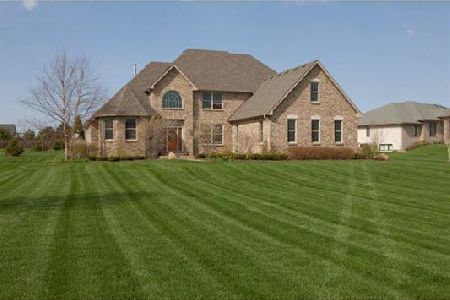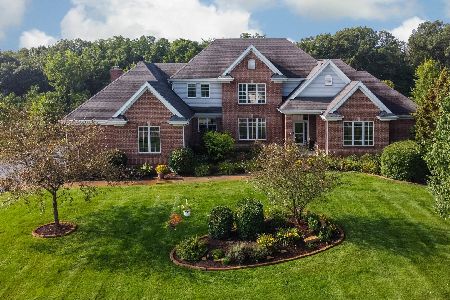846 Wood Ridge Lane, Caledonia, Illinois 61011
$450,000
|
Sold
|
|
| Status: | Closed |
| Sqft: | 3,335 |
| Cost/Sqft: | $140 |
| Beds: | 3 |
| Baths: | 4 |
| Year Built: | 2004 |
| Property Taxes: | $11,364 |
| Days On Market: | 1689 |
| Lot Size: | 1,24 |
Description
Located near the new Mercy Hospital at I90 and Riverside. Custom 3335 square foot 3 bedroom, 4 bath, 5 car ranch on a 1.25 county lot. 10 foot ceilings. Semi finished lower level with 9 foot ceilings, 6 egress windows, 2 bonus rooms, rec area, 2nd kitchen, full bath, storm shelter and storage. 4 foot wide stairs to 5 car garage. Front porch and rear veranda. Open concept great room to kitchen. Private drive. White oak hardwood. Heated ceramic baths. Hickory cabinetry in granite kitchen with large island, 2 skylights, walk in 10x5 pantry. Great room with covered lighting overlooks amazing yard. Custom entertainment cabinet. Master bedroom with sitting area and door to rear porch. Ensuite with double sinks, whirlpool, large shower. All bedrooms have walk in closets. 40 year shingles. Enlarged septic for finished lower level. Gas plumbed for outdoor grill and garage heater. Water filters, softener. 3 Zoned gfa/ca. Ventilation system. 4 oversized garage doors, one space tandem. Garage is 1326 square feet.
Property Specifics
| Single Family | |
| — | |
| Ranch | |
| 2004 | |
| Full | |
| — | |
| No | |
| 1.24 |
| Boone | |
| — | |
| — / Not Applicable | |
| None | |
| Private Well | |
| Septic-Private | |
| 11111938 | |
| 0506201004 |
Property History
| DATE: | EVENT: | PRICE: | SOURCE: |
|---|---|---|---|
| 11 Aug, 2021 | Sold | $450,000 | MRED MLS |
| 23 Jun, 2021 | Under contract | $467,000 | MRED MLS |
| — | Last price change | $487,000 | MRED MLS |
| 4 Jun, 2021 | Listed for sale | $487,000 | MRED MLS |
| 14 Jan, 2026 | Sold | $680,000 | MRED MLS |
| 8 Dec, 2025 | Under contract | $675,000 | MRED MLS |
| 3 Dec, 2025 | Listed for sale | $675,000 | MRED MLS |
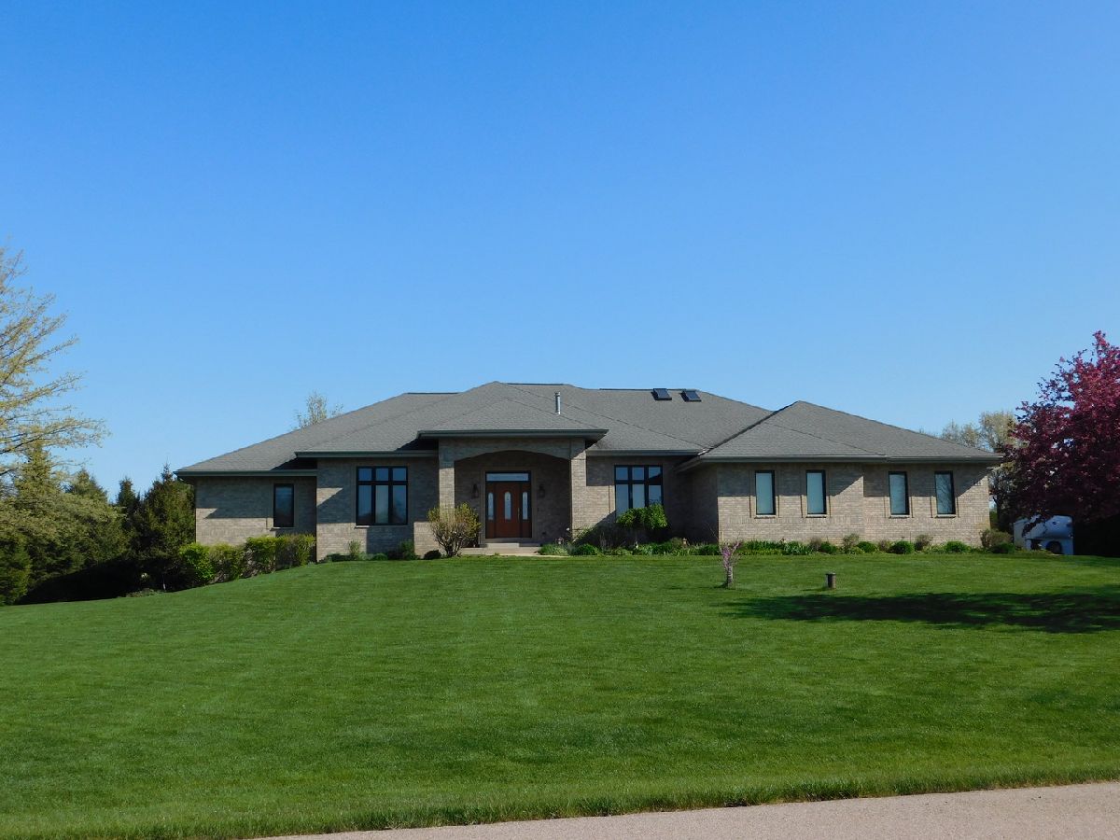













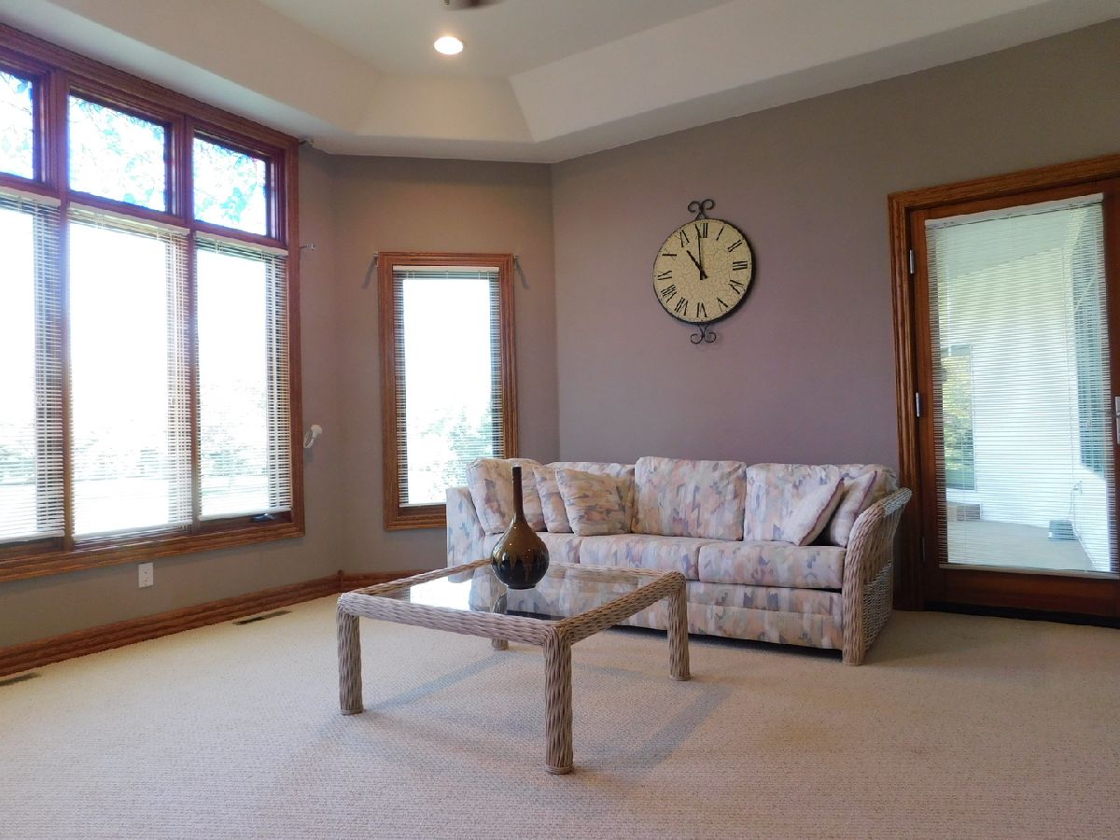


















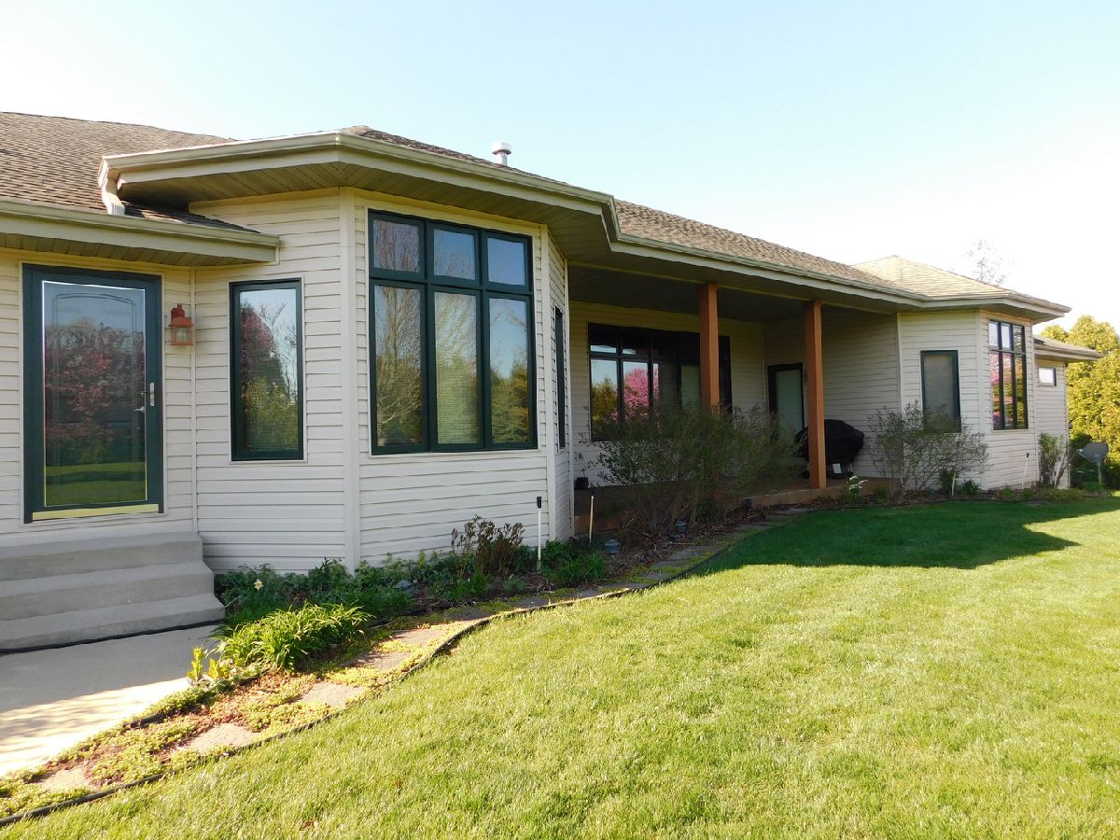

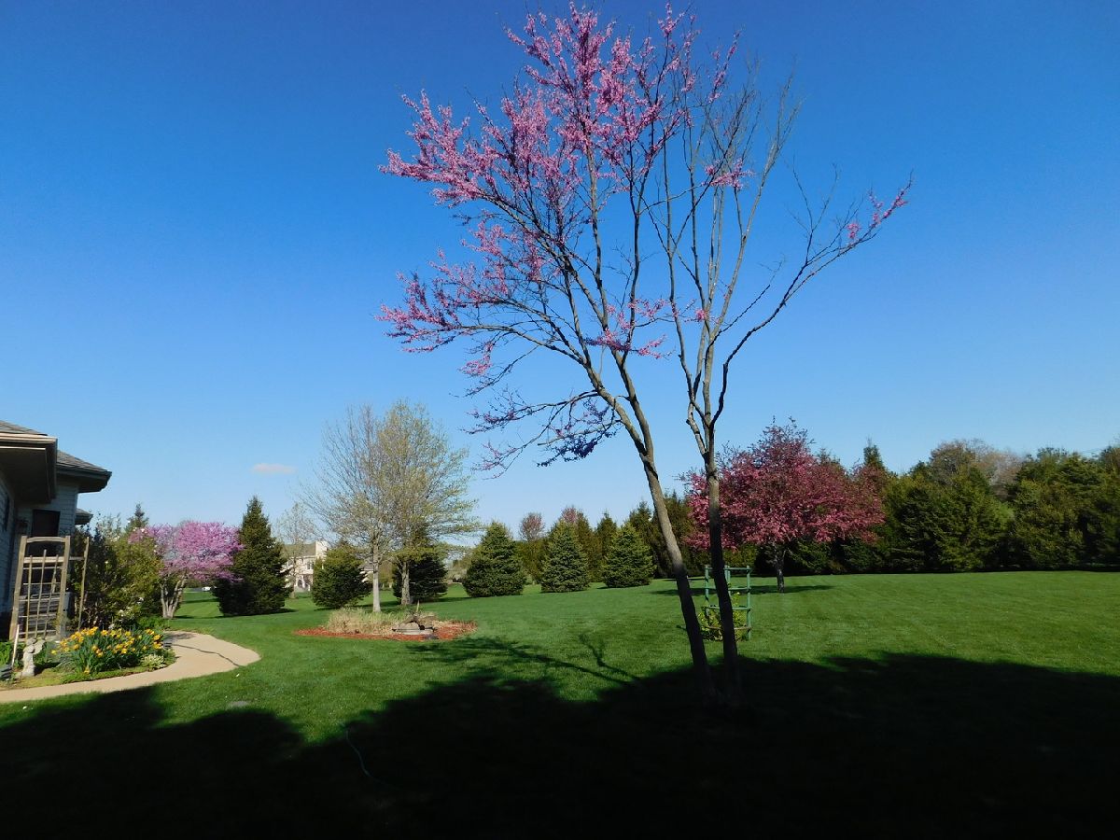




Room Specifics
Total Bedrooms: 3
Bedrooms Above Ground: 3
Bedrooms Below Ground: 0
Dimensions: —
Floor Type: —
Dimensions: —
Floor Type: —
Full Bathrooms: 4
Bathroom Amenities: —
Bathroom in Basement: 1
Rooms: Bonus Room,Kitchen,Storage,Other Room
Basement Description: Partially Finished
Other Specifics
| 5 | |
| — | |
| — | |
| — | |
| — | |
| 173X150X378X311 | |
| — | |
| Full | |
| — | |
| Range, Microwave, Dishwasher, Refrigerator, Water Softener Owned | |
| Not in DB | |
| — | |
| — | |
| — | |
| Gas Log |
Tax History
| Year | Property Taxes |
|---|---|
| 2021 | $11,364 |
| 2026 | $12,625 |
Contact Agent
Nearby Similar Homes
Nearby Sold Comparables
Contact Agent
Listing Provided By
Gambino Realtors Home Builders

