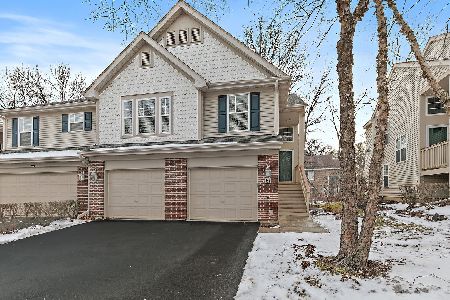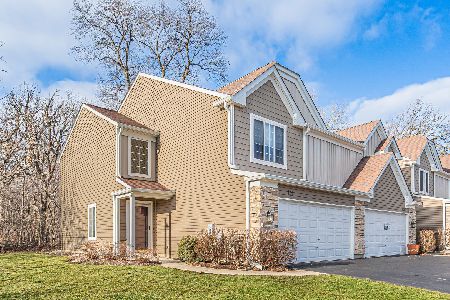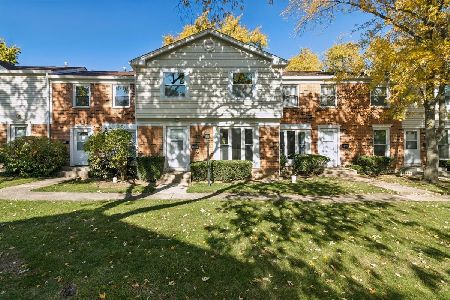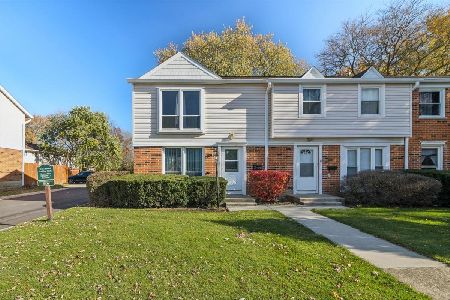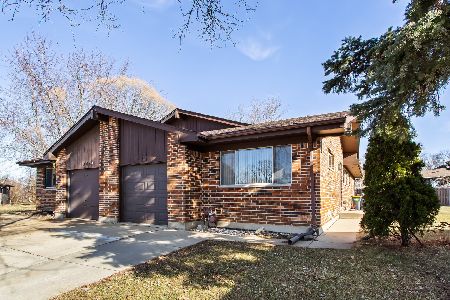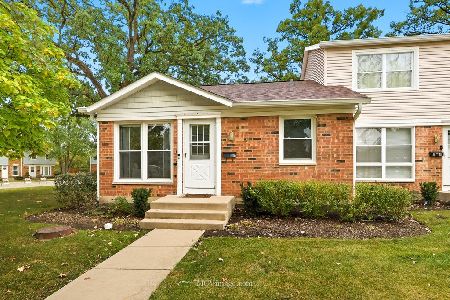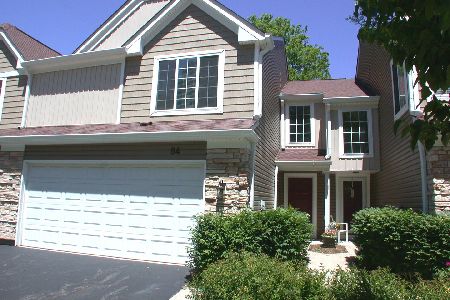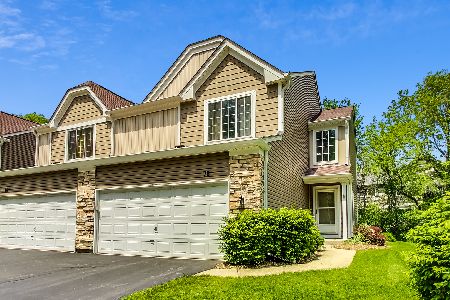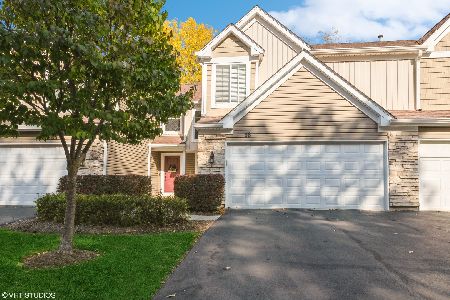82 Cambridge Avenue, Streamwood, Illinois 60107
$234,900
|
Sold
|
|
| Status: | Closed |
| Sqft: | 1,362 |
| Cost/Sqft: | $172 |
| Beds: | 2 |
| Baths: | 3 |
| Year Built: | 1995 |
| Property Taxes: | $4,770 |
| Days On Market: | 1674 |
| Lot Size: | 0,00 |
Description
VERY WELL CARED FOR END UNIT BUCKINGHAM MODEL WITH AN ABUNDANCE OF NATURAL LIGHT. LARGE MASTER FEATURES VOLUME CEILING WITH FAN, SPACIOUS 9X6 WALK-IN-CLOSET AND UPDATED BATH WITH A TWO BOWL VANITY AND REMODELED SHOWER. LARGE SECOND BEDROOM AND CLOSET. GENEROUS SIZE LIVING ROOM WITH BUILT-IN ENTERTAINMENT SHELF AND FIREPLACE. PLENTY OF COUNTER SPACE AND CABINETS PLUS PANTRY. ADDITIONAL STORAGE UNDER STAIRS. WHITE COLONISTS DOORS AND TRIM THROUGHOUT. ONE YEAR NEW FURNACE AND WATER HEATER ABOUT 6 YEARS. LARGE BRICK PAVER PATIO. WALK TO SHOPPING AND RESTAURANTS. MINUTES TO FOREST PRESERVES.
Property Specifics
| Condos/Townhomes | |
| 2 | |
| — | |
| 1995 | |
| None | |
| BUCKINGHAM | |
| No | |
| — |
| Cook | |
| Sherwood Forest | |
| 225 / Monthly | |
| Insurance,Exterior Maintenance,Lawn Care,Scavenger,Snow Removal | |
| Public | |
| Public Sewer, Sewer-Storm | |
| 11136307 | |
| 06261130060000 |
Nearby Schools
| NAME: | DISTRICT: | DISTANCE: | |
|---|---|---|---|
|
Grade School
Heritage Elementary School |
46 | — | |
|
Middle School
Tefft Middle School |
46 | Not in DB | |
|
High School
Streamwood High School |
46 | Not in DB | |
Property History
| DATE: | EVENT: | PRICE: | SOURCE: |
|---|---|---|---|
| 22 Dec, 2011 | Sold | $140,000 | MRED MLS |
| 15 Nov, 2011 | Under contract | $144,900 | MRED MLS |
| — | Last price change | $149,900 | MRED MLS |
| 10 Aug, 2011 | Listed for sale | $154,900 | MRED MLS |
| 10 Aug, 2021 | Sold | $234,900 | MRED MLS |
| 2 Jul, 2021 | Under contract | $234,900 | MRED MLS |
| 25 Jun, 2021 | Listed for sale | $234,900 | MRED MLS |
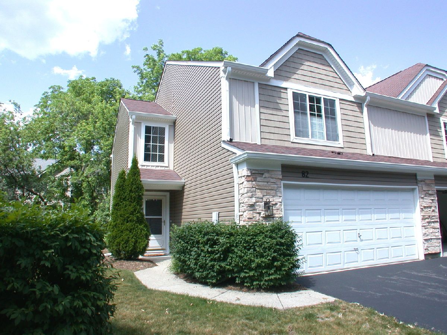
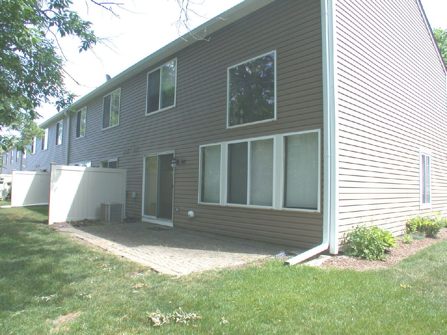
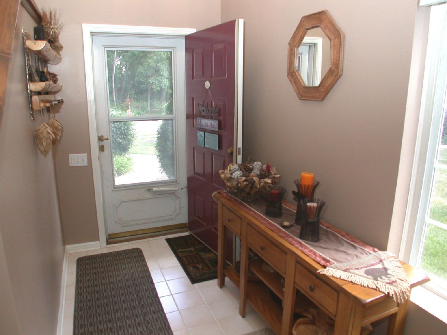
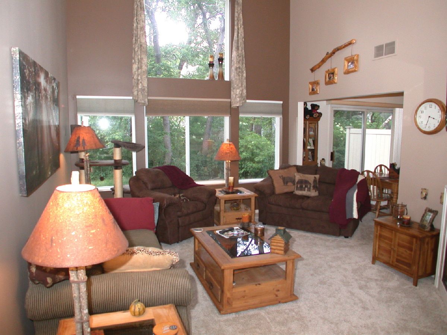
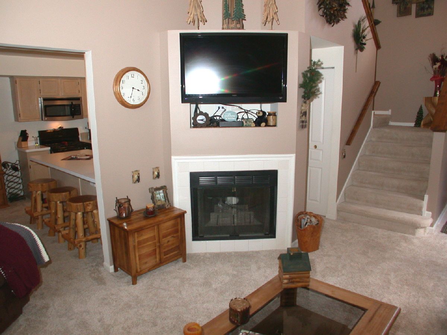
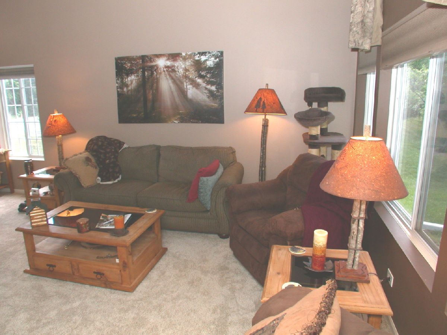
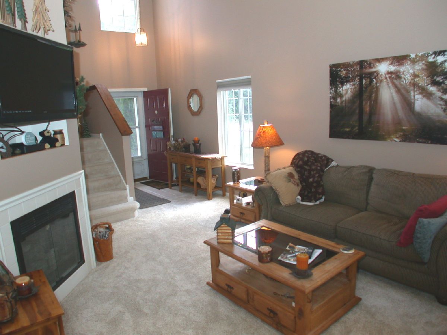
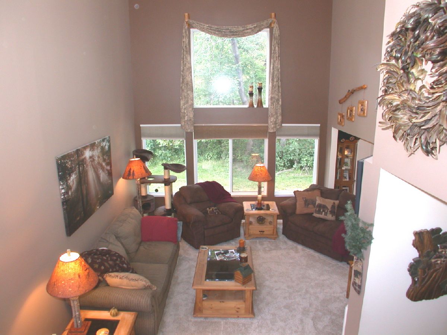
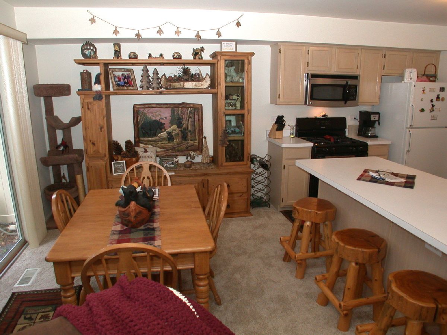
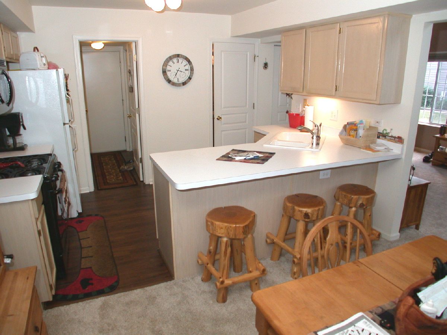
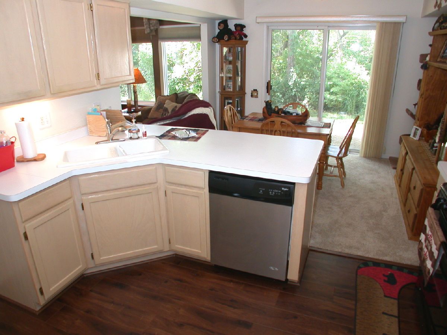
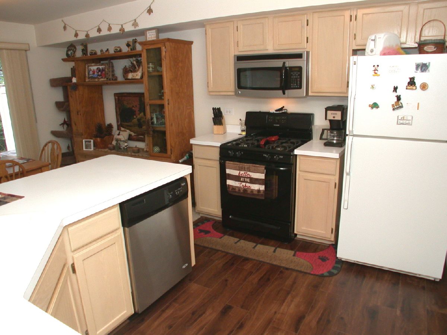
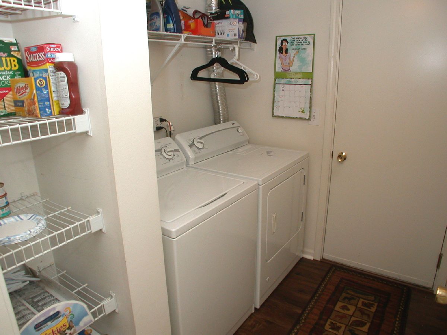
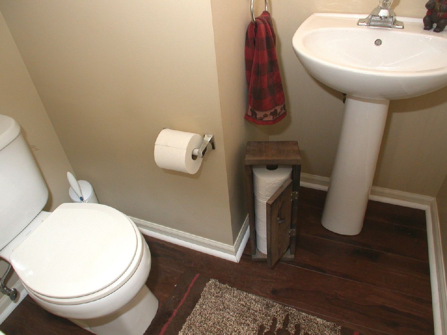
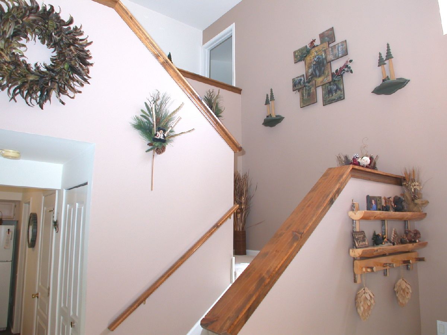
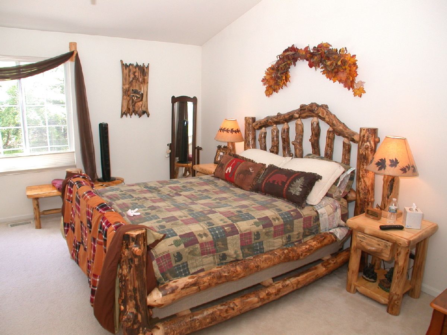
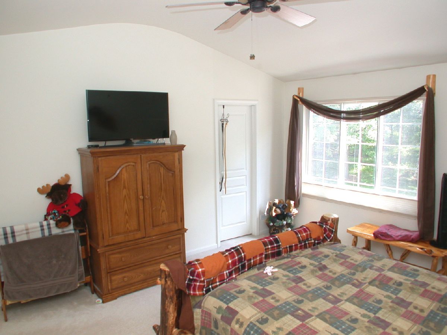
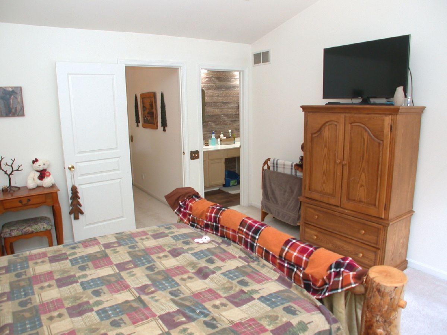
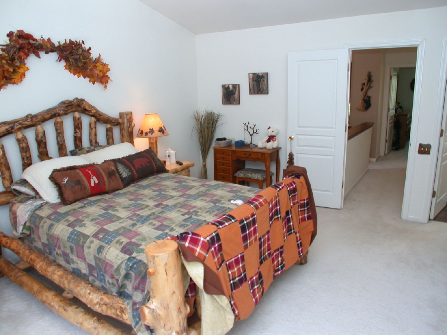
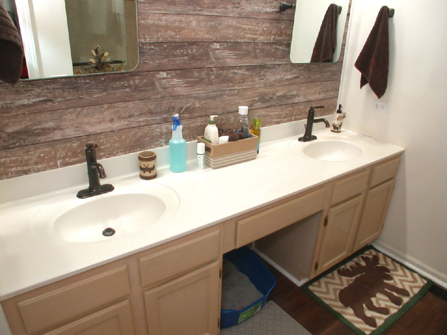
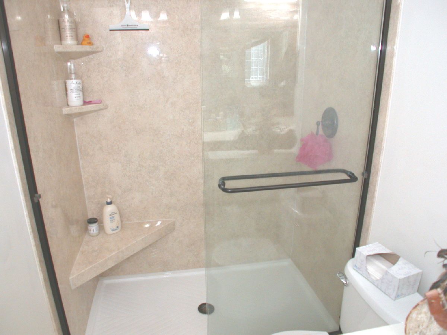
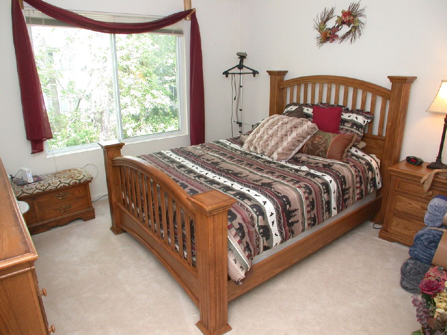
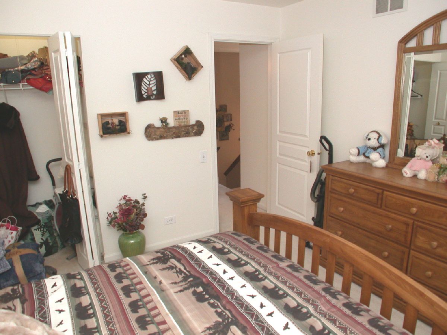
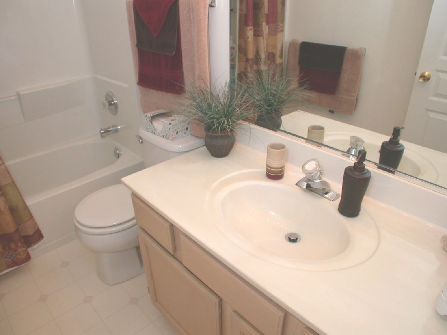
Room Specifics
Total Bedrooms: 2
Bedrooms Above Ground: 2
Bedrooms Below Ground: 0
Dimensions: —
Floor Type: Carpet
Full Bathrooms: 3
Bathroom Amenities: Double Sink
Bathroom in Basement: 0
Rooms: No additional rooms
Basement Description: None
Other Specifics
| 2 | |
| Concrete Perimeter | |
| Asphalt | |
| Brick Paver Patio, End Unit | |
| Landscaped,Mature Trees,Sidewalks,Streetlights | |
| 41X101 | |
| — | |
| Full | |
| Vaulted/Cathedral Ceilings, First Floor Laundry, Laundry Hook-Up in Unit, Walk-In Closet(s), Some Window Treatmnt, Drapes/Blinds, Some Insulated Wndws, Some Storm Doors, Some Wall-To-Wall Cp | |
| Range, Microwave, Dishwasher, Refrigerator, Washer, Dryer, Disposal | |
| Not in DB | |
| — | |
| — | |
| Park, Ceiling Fan, Patio, Private Laundry Hkup, School Bus, Underground Utilities | |
| Attached Fireplace Doors/Screen, Gas Log, Gas Starter |
Tax History
| Year | Property Taxes |
|---|---|
| 2011 | $1,710 |
| 2021 | $4,770 |
Contact Agent
Nearby Similar Homes
Nearby Sold Comparables
Contact Agent
Listing Provided By
RE/MAX Suburban

