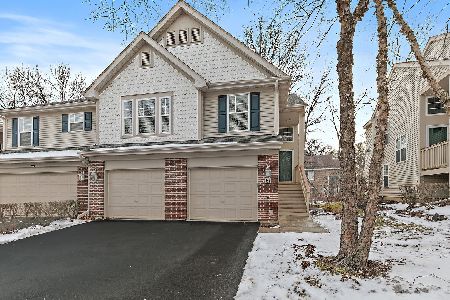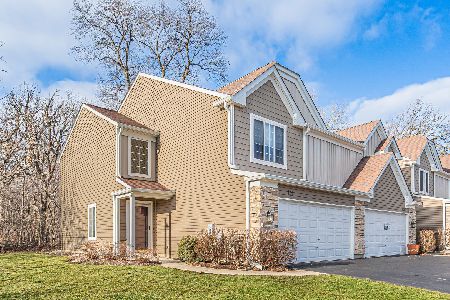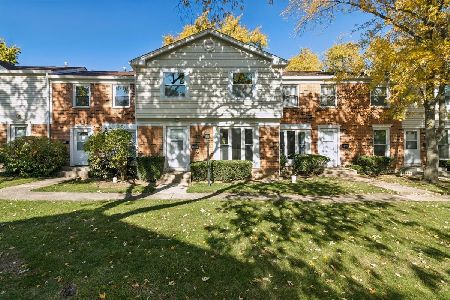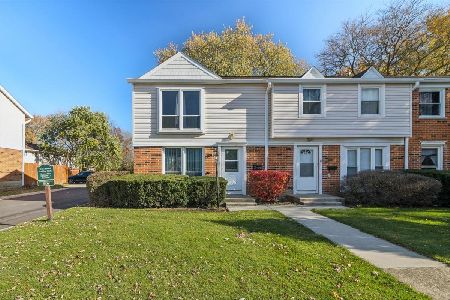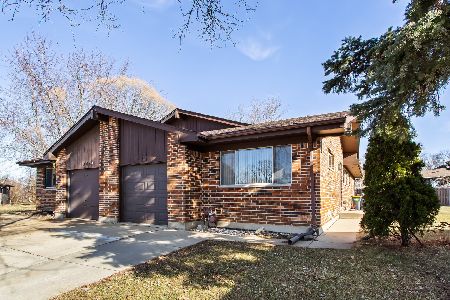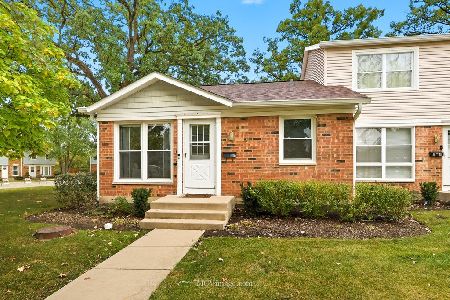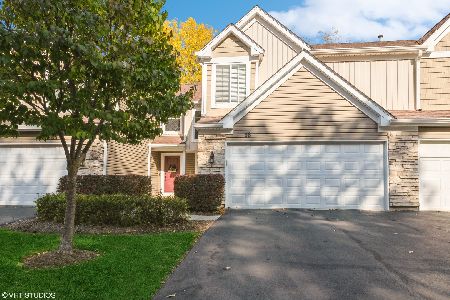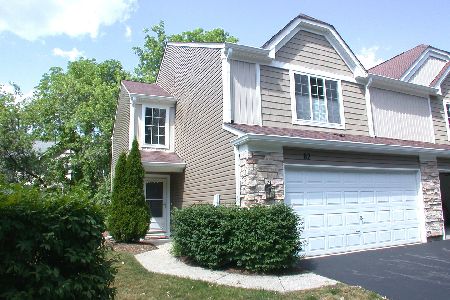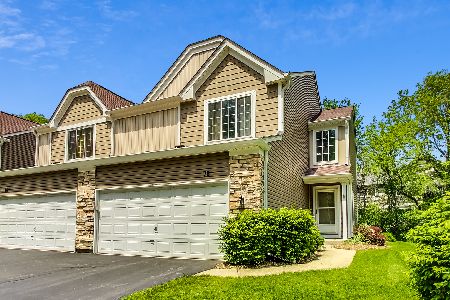84 Cambridge Avenue, Streamwood, Illinois 60107
$238,900
|
Sold
|
|
| Status: | Closed |
| Sqft: | 1,531 |
| Cost/Sqft: | $156 |
| Beds: | 2 |
| Baths: | 3 |
| Year Built: | 1995 |
| Property Taxes: | $5,899 |
| Days On Market: | 1701 |
| Lot Size: | 0,00 |
Description
This home has been extensively remodeled and updated including kitchen cabinets, granite counters, glass backsplash, complete Whirlpool stainless steel appliance package, lights and vinyl plank floor (looks like a laminate, but won't buckle if it gets wet). There are two cabinets that were added on the left side of the breakfast bar in addition to what the builder had designed. Upgraded carpet and pad throughout. Freshly painted off-white walls and white ceiling throughout New blinds throughout and almost all light fixtures have been replaced. Master features a volume ceiling, large walk-in-closet and full bath with a two bowl vanity and granite counter top. Large, bright & spacious bedrooms and loft. Furnace and AC about 10 years and water heater was replaced last October. Taxes do not include a Homeowner's Exemption.
Property Specifics
| Condos/Townhomes | |
| 2 | |
| — | |
| 1995 | |
| None | |
| DEVONSHIRE | |
| No | |
| — |
| Cook | |
| Sherwood Forest | |
| 225 / Monthly | |
| Insurance,Exterior Maintenance,Lawn Care,Scavenger,Snow Removal | |
| Public | |
| Public Sewer | |
| 11105036 | |
| 06261130050000 |
Nearby Schools
| NAME: | DISTRICT: | DISTANCE: | |
|---|---|---|---|
|
Grade School
Heritage Elementary School |
46 | — | |
|
Middle School
Tefft Middle School |
46 | Not in DB | |
|
High School
Streamwood High School |
46 | Not in DB | |
Property History
| DATE: | EVENT: | PRICE: | SOURCE: |
|---|---|---|---|
| 16 Jul, 2021 | Sold | $238,900 | MRED MLS |
| 8 Jun, 2021 | Under contract | $238,900 | MRED MLS |
| 29 May, 2021 | Listed for sale | $238,900 | MRED MLS |
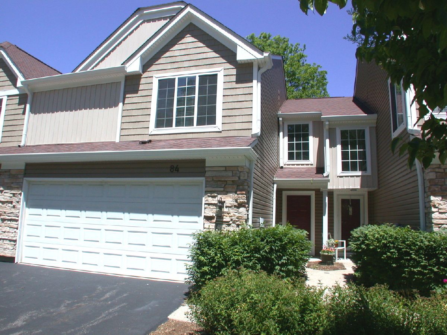
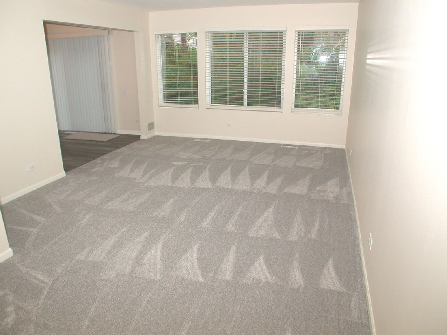
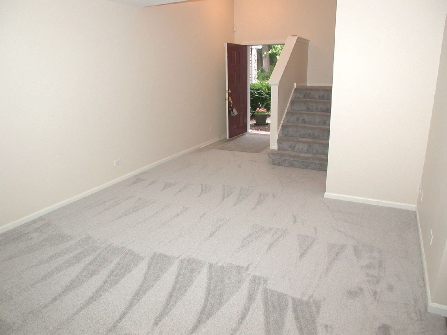
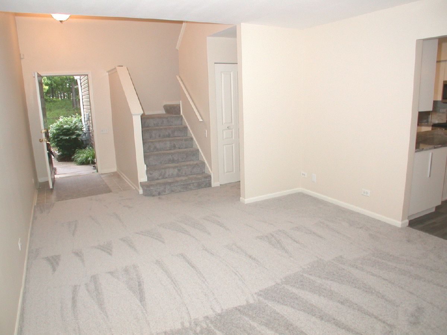
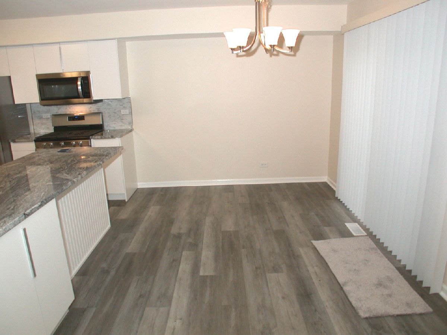
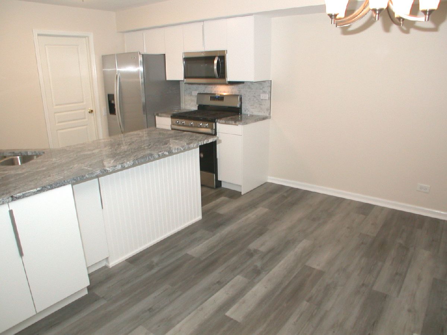
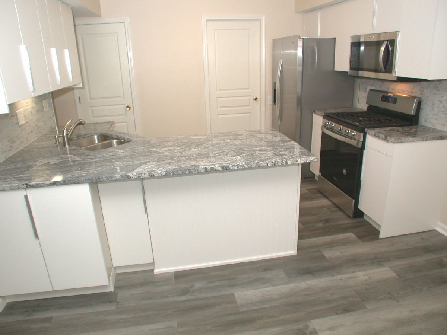
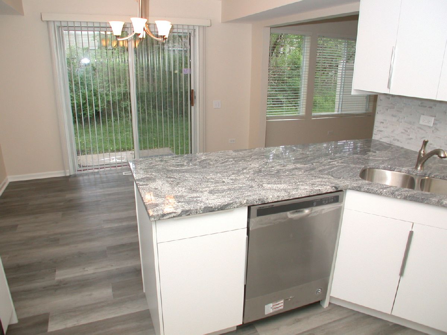
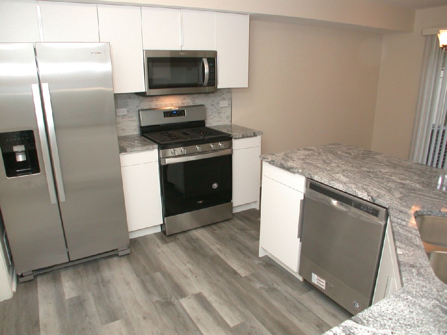
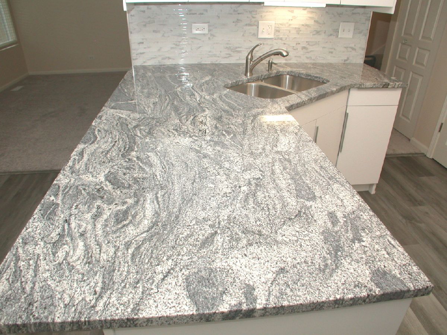
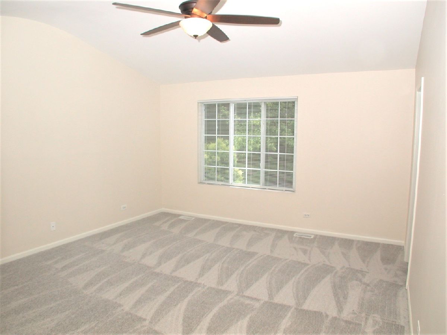
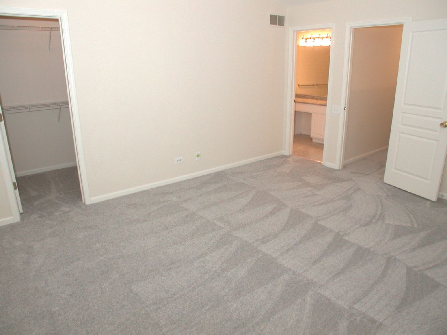
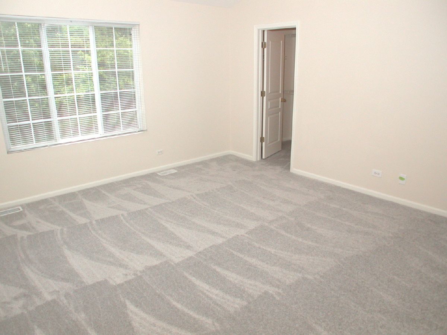
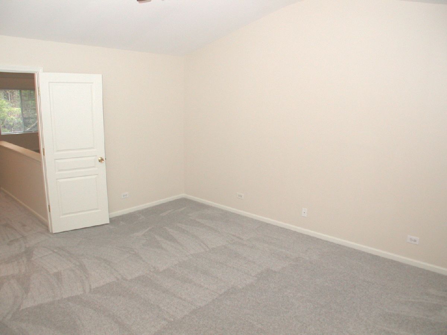
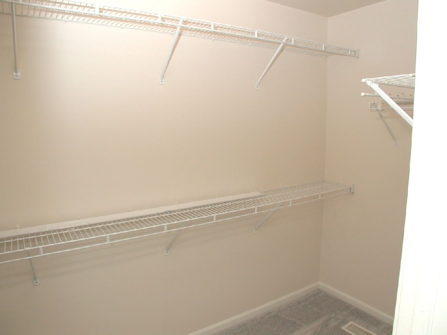
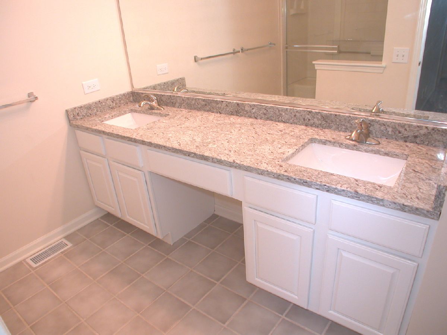
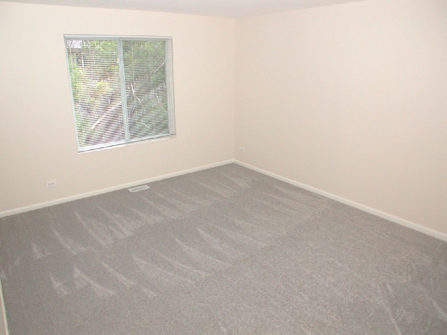
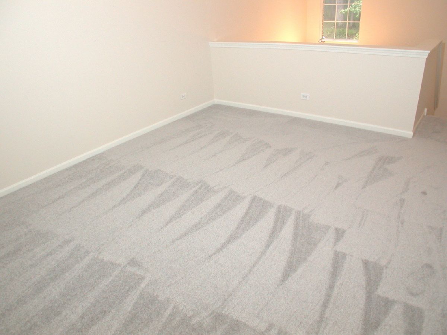
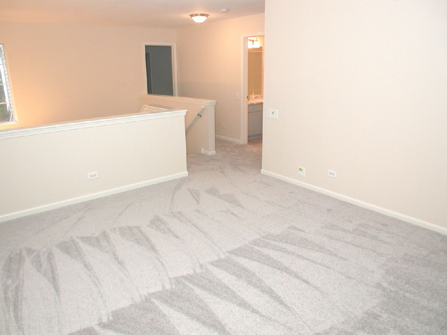
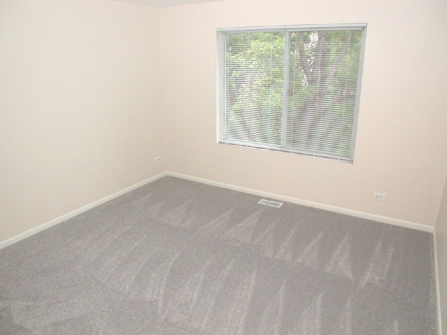
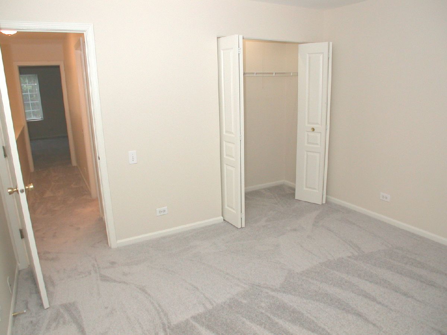
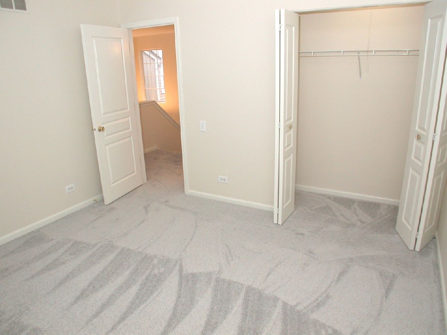
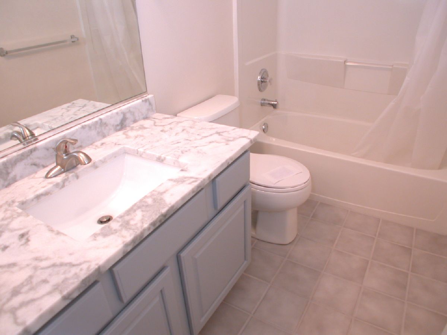
Room Specifics
Total Bedrooms: 2
Bedrooms Above Ground: 2
Bedrooms Below Ground: 0
Dimensions: —
Floor Type: Carpet
Full Bathrooms: 3
Bathroom Amenities: Double Sink
Bathroom in Basement: 0
Rooms: Loft
Basement Description: Slab
Other Specifics
| 2 | |
| Concrete Perimeter | |
| Asphalt | |
| Patio, Storms/Screens | |
| Mature Trees,Level,Sidewalks,Streetlights | |
| 26 X 102 | |
| — | |
| Full | |
| First Floor Laundry, Laundry Hook-Up in Unit, Walk-In Closet(s), Drapes/Blinds, Granite Counters, Some Wall-To-Wall Cp | |
| Range, Microwave, Dishwasher, Refrigerator, Washer, Dryer, Stainless Steel Appliance(s) | |
| Not in DB | |
| — | |
| — | |
| Park, Ceiling Fan, Patio, Private Laundry Hkup, Underground Utilities | |
| — |
Tax History
| Year | Property Taxes |
|---|---|
| 2021 | $5,899 |
Contact Agent
Nearby Similar Homes
Nearby Sold Comparables
Contact Agent
Listing Provided By
RE/MAX Suburban

