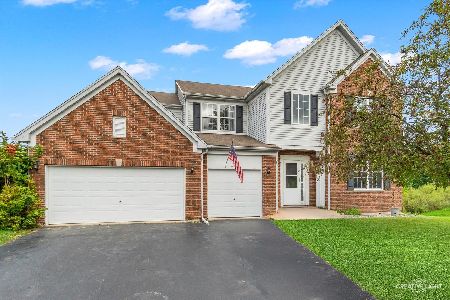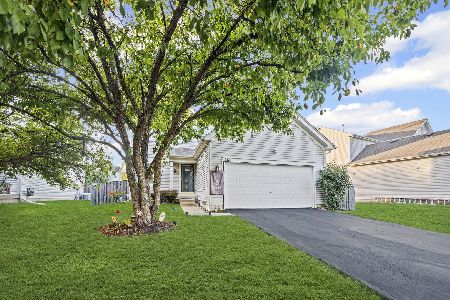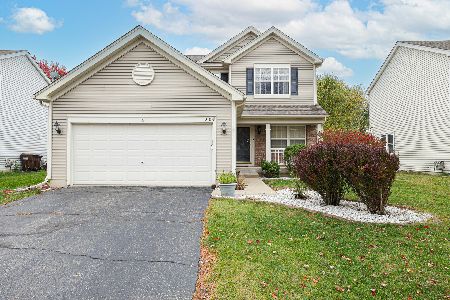82 Durango Court, Gilberts, Illinois 60136
$276,900
|
Sold
|
|
| Status: | Closed |
| Sqft: | 3,108 |
| Cost/Sqft: | $92 |
| Beds: | 4 |
| Baths: | 3 |
| Year Built: | 2004 |
| Property Taxes: | $9,447 |
| Days On Market: | 3710 |
| Lot Size: | 0,28 |
Description
WOW! LOTS OF S-P-A-C-E! Open floor plan w/generous rooms and lots of new & newer upgrades and finishes! Newer lighting. New furnace 2015! Newer carpet, & newer gorgeous finished basement! Normal sale and quick close! Extended flr plan! Dual entry step saver stair case, 2-Story Foyer, Oak rails, hardwood floors, ceramic tile, 9' 1st floor ceilings, recessed lighting, upgraded cabinetry, glass tile back-splash, island, pantry, open to family rm, formal dining & living rms, master suite w/garden bath, separate shower, dual vanity, soaker tub. 1st floor den, 1st floor laundry rm, finished basement w/recreation room and kitchenette, deck, patio. Available now! No waiting! Normal sale! Quick close! See detailed photo feature sheet packet at the house for more information. HOME WARRANTY TOO!
Property Specifics
| Single Family | |
| — | |
| Colonial | |
| 2004 | |
| Partial | |
| EXTENDED PENHURST | |
| No | |
| 0.28 |
| Kane | |
| Timber Trails | |
| 320 / Annual | |
| Other | |
| Public | |
| Public Sewer | |
| 09036153 | |
| 0225302003 |
Nearby Schools
| NAME: | DISTRICT: | DISTANCE: | |
|---|---|---|---|
|
Grade School
Gilberts Elementary School |
300 | — | |
|
Middle School
Hampshire Middle School |
300 | Not in DB | |
|
High School
Hampshire High School |
300 | Not in DB | |
Property History
| DATE: | EVENT: | PRICE: | SOURCE: |
|---|---|---|---|
| 10 Dec, 2015 | Sold | $276,900 | MRED MLS |
| 20 Oct, 2015 | Under contract | $285,000 | MRED MLS |
| 11 Sep, 2015 | Listed for sale | $285,000 | MRED MLS |
Room Specifics
Total Bedrooms: 4
Bedrooms Above Ground: 4
Bedrooms Below Ground: 0
Dimensions: —
Floor Type: Carpet
Dimensions: —
Floor Type: Carpet
Dimensions: —
Floor Type: Carpet
Full Bathrooms: 3
Bathroom Amenities: Separate Shower,Double Sink,Soaking Tub
Bathroom in Basement: 0
Rooms: Kitchen,Deck,Eating Area,Exercise Room,Foyer,Game Room,Recreation Room,Study
Basement Description: Finished,Crawl
Other Specifics
| 2 | |
| Concrete Perimeter | |
| Asphalt | |
| Deck, Patio, Storms/Screens | |
| Cul-De-Sac | |
| 36 X 146 X 25 X 120 X 131 | |
| — | |
| Full | |
| Vaulted/Cathedral Ceilings, Bar-Wet, Hardwood Floors, First Floor Laundry | |
| Range, Dishwasher, Refrigerator, Disposal | |
| Not in DB | |
| Sidewalks, Street Lights, Street Paved | |
| — | |
| — | |
| — |
Tax History
| Year | Property Taxes |
|---|---|
| 2015 | $9,447 |
Contact Agent
Nearby Similar Homes
Nearby Sold Comparables
Contact Agent
Listing Provided By
Premier Living Properties






