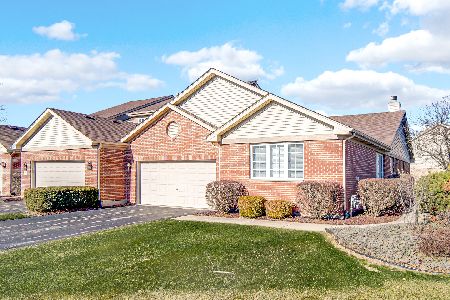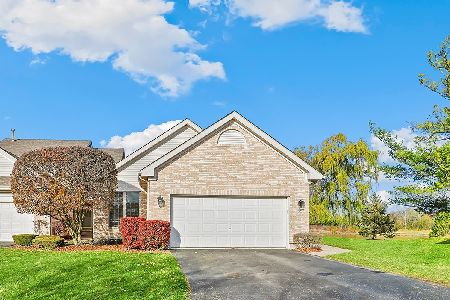82 Iliad Drive, Tinley Park, Illinois 60477
$270,000
|
Sold
|
|
| Status: | Closed |
| Sqft: | 3,397 |
| Cost/Sqft: | $77 |
| Beds: | 2 |
| Baths: | 4 |
| Year Built: | 2002 |
| Property Taxes: | $9,944 |
| Days On Market: | 1849 |
| Lot Size: | 0,00 |
Description
Breathtaking END UNIT lofted RANCH W MAIN FLOOR MASTER SUITE, WALK-OUT FINISHED BASEMENT, 3.5 bathrooms & Attached 2 car garage! All in an amazing GATED community, Overlooking wide open private stream views! Extravagant 2 story open great room & foyer views from front door entrance W fireplace & sliding door access to massive deck overlooking wide open private views, Nicely sized kitchen W vaulted ceilings, granite countertops, stainless steel appliances & walk-in pantry, Surround sound through entire home, Large formal dining room, Main floor master bathroom W 3 closets, Ensuite master bathroom W double bowl sinks, separate jacuzzi & shower, Beautifully finished walk-out basement W custom bar equipped W granite & lighting, full bathroom, family room & 2nd sliding door access to covered concrete patio, 2nd floor W open loft, bedroom & full bathroom! Newer furnace, A/C & hot water tank! Roof only 1 year old! All new carpet & freshly painted! Nothing to do but move right in! Come see today!
Property Specifics
| Condos/Townhomes | |
| 2 | |
| — | |
| 2002 | |
| Full,Walkout | |
| RANCH/END-UNIT W 2ND FLOOR | |
| No | |
| — |
| Cook | |
| Odyssey Country Club | |
| 233 / Monthly | |
| Exterior Maintenance,Lawn Care,Scavenger,Snow Removal | |
| Lake Michigan | |
| Public Sewer | |
| 10961323 | |
| 31074070220000 |
Property History
| DATE: | EVENT: | PRICE: | SOURCE: |
|---|---|---|---|
| 4 Feb, 2021 | Sold | $270,000 | MRED MLS |
| 4 Jan, 2021 | Under contract | $259,900 | MRED MLS |
| 1 Jan, 2021 | Listed for sale | $259,900 | MRED MLS |
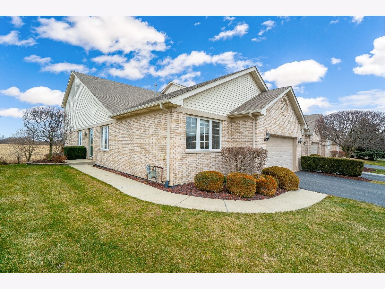
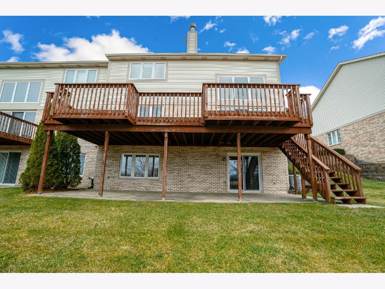
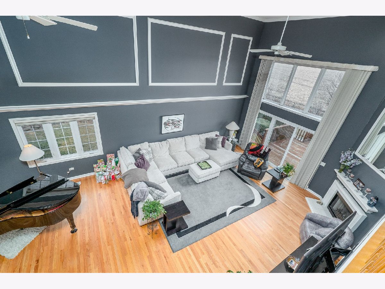
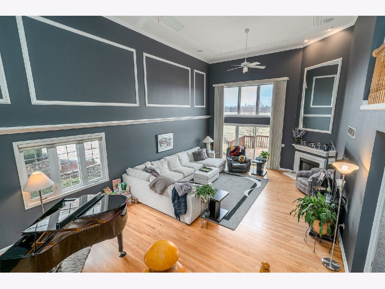
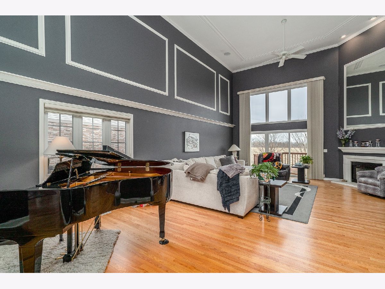
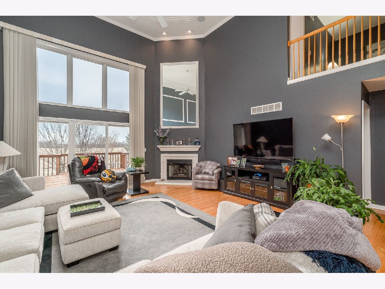
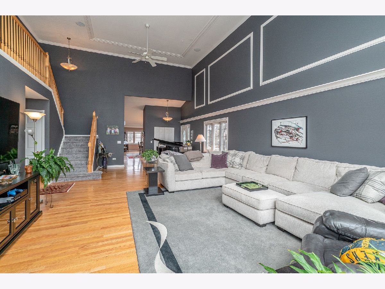
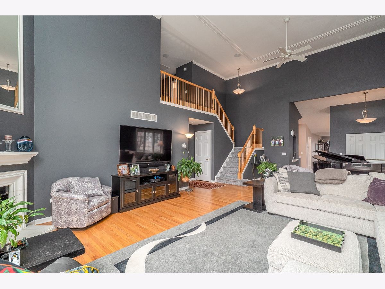
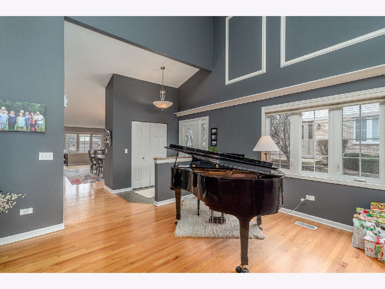
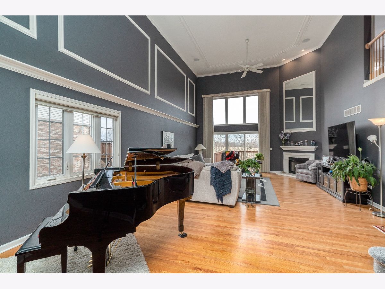
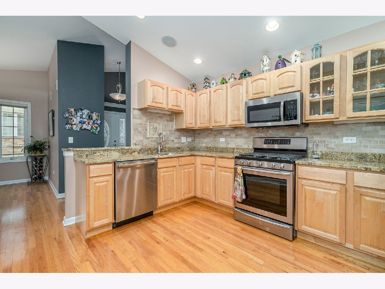
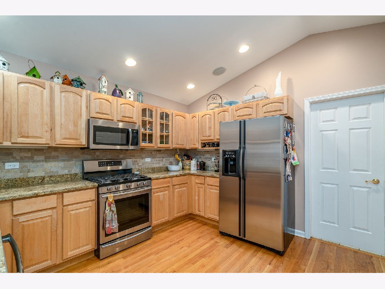
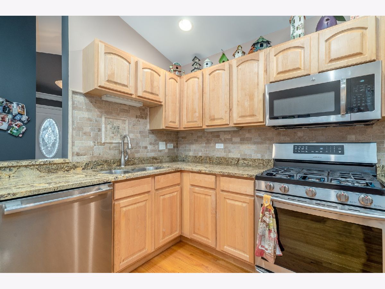
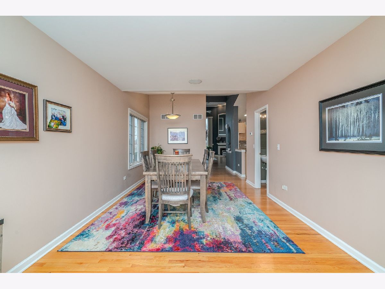
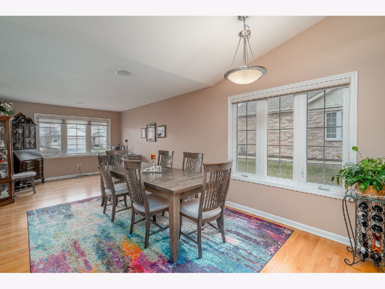
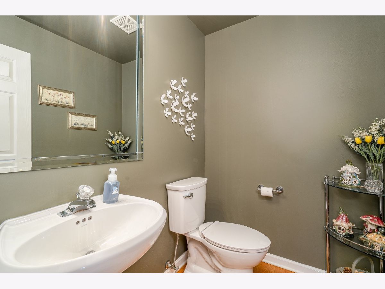
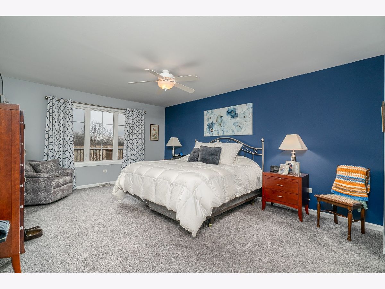
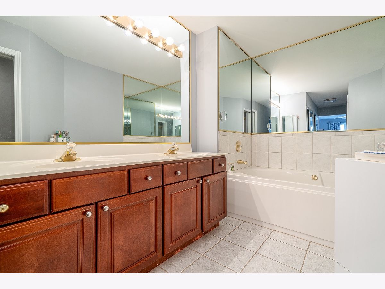
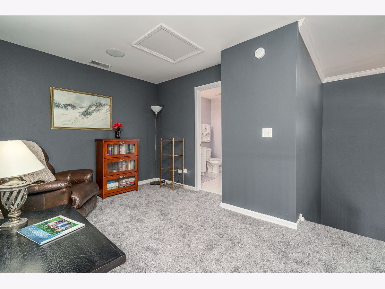
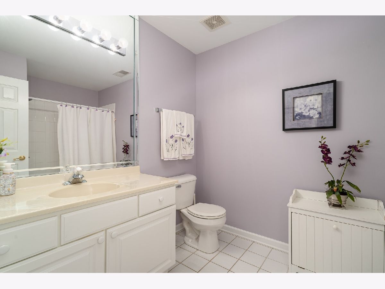
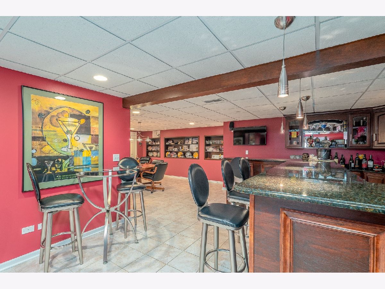
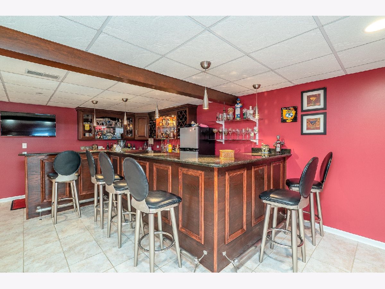
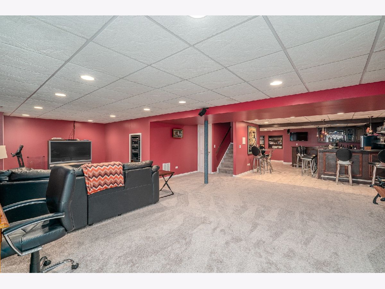
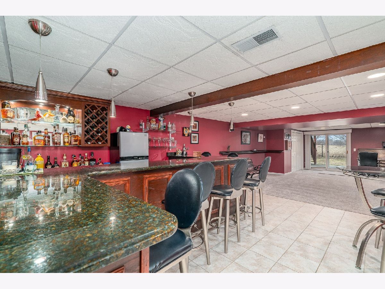
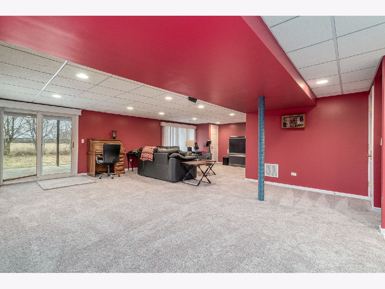
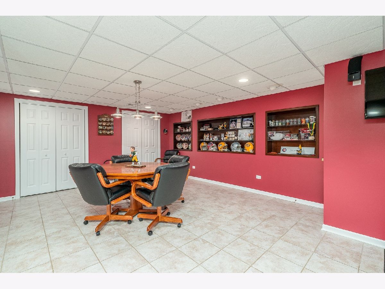
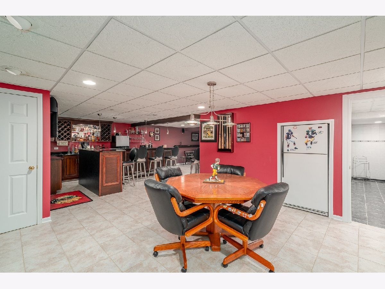
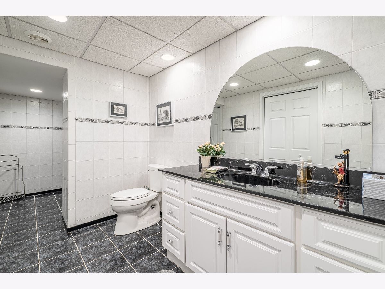
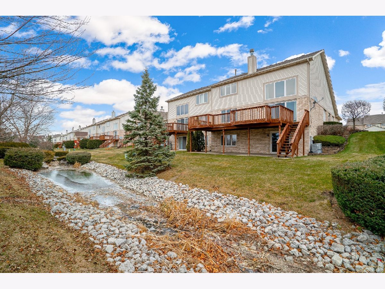
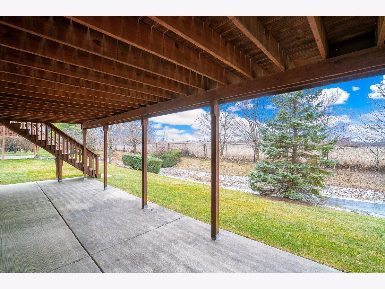
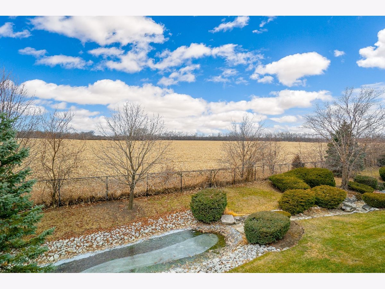
Room Specifics
Total Bedrooms: 2
Bedrooms Above Ground: 2
Bedrooms Below Ground: 0
Dimensions: —
Floor Type: Carpet
Full Bathrooms: 4
Bathroom Amenities: Separate Shower,Double Sink,Soaking Tub
Bathroom in Basement: 1
Rooms: Great Room,Loft,Game Room,Foyer
Basement Description: Finished,Exterior Access,Concrete (Basement),Rec/Family Area,Storage Space
Other Specifics
| 2 | |
| Concrete Perimeter | |
| Asphalt | |
| Deck, Patio, Storms/Screens, End Unit | |
| Landscaped,Stream(s),Water View,Backs to Open Grnd | |
| 5582 | |
| — | |
| Full | |
| Vaulted/Cathedral Ceilings, Bar-Dry, Hardwood Floors, First Floor Bedroom, First Floor Laundry, First Floor Full Bath, Laundry Hook-Up in Unit, Walk-In Closet(s), Open Floorplan, Special Millwork, Drapes/Blinds | |
| Range, Microwave, Dishwasher, Refrigerator, Washer, Dryer, Stainless Steel Appliance(s) | |
| Not in DB | |
| — | |
| — | |
| — | |
| Attached Fireplace Doors/Screen, Gas Log, Gas Starter |
Tax History
| Year | Property Taxes |
|---|---|
| 2021 | $9,944 |
Contact Agent
Nearby Similar Homes
Nearby Sold Comparables
Contact Agent
Listing Provided By
Morandi Properties, Inc

