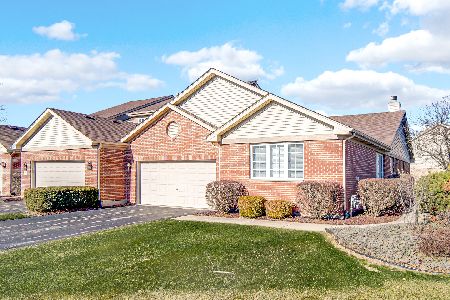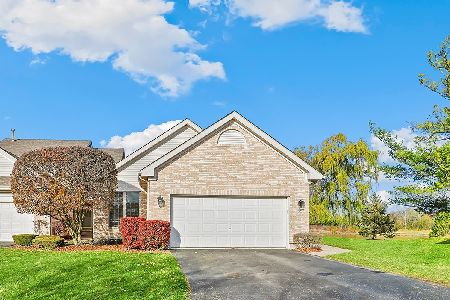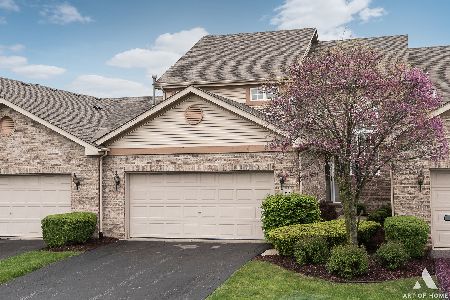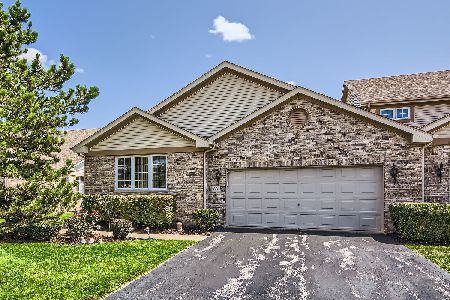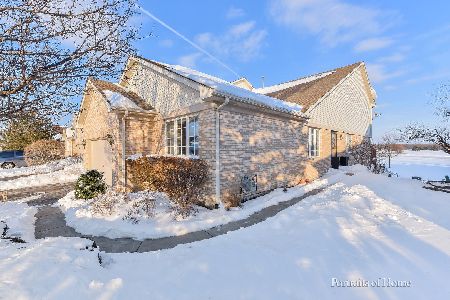85 Iliad Drive, Tinley Park, Illinois 60477
$254,900
|
Sold
|
|
| Status: | Closed |
| Sqft: | 2,672 |
| Cost/Sqft: | $97 |
| Beds: | 3 |
| Baths: | 4 |
| Year Built: | 1998 |
| Property Taxes: | $9,803 |
| Days On Market: | 2290 |
| Lot Size: | 0,00 |
Description
REDUCED! Possibly the finest End-Unit Townhome in Odyssey Country Club! This beautiful unit has 3 bedrooms & 3 1/2 baths, and overlooks the 6th Hole, with spectacular views both in the morning and at twilight. The 1st floor has a dramatic two-story living/dining room with vaulted cathedral ceiling, 2-story windows (including a stained-glass window), cozy fireplace, and wet bar; and patio doors that lead out to your second-floor deck overlooking the golf course. Also on the main level is your gourmet kitchen with Corian counters and stainless steel fridge, as well as a family rm. Main-level master bedroom with private bath w/whirlpool tub & separate shower, plus mirrored closets. The fully-finished walkout lower level opens out to a ground-level patio, and features a 2nd kit, living room with 2nd wet bar, bdrm, 2nd fireplace, & full bath - ideal for related living. Entertain outdoors on the 2nd-level deck, which has an attached gas grill. New roof (less than 1 yr old). Storage galore!
Property Specifics
| Condos/Townhomes | |
| 2 | |
| — | |
| 1998 | |
| Full | |
| — | |
| No | |
| — |
| Cook | |
| Odyssey Country Club | |
| 230 / Monthly | |
| Insurance,Exterior Maintenance,Lawn Care,Scavenger,Snow Removal | |
| Public | |
| Public Sewer | |
| 10550887 | |
| 31074050830000 |
Property History
| DATE: | EVENT: | PRICE: | SOURCE: |
|---|---|---|---|
| 20 Dec, 2019 | Sold | $254,900 | MRED MLS |
| 4 Nov, 2019 | Under contract | $259,900 | MRED MLS |
| 17 Oct, 2019 | Listed for sale | $259,900 | MRED MLS |
Room Specifics
Total Bedrooms: 3
Bedrooms Above Ground: 3
Bedrooms Below Ground: 0
Dimensions: —
Floor Type: Carpet
Dimensions: —
Floor Type: Carpet
Full Bathrooms: 4
Bathroom Amenities: —
Bathroom in Basement: 1
Rooms: Breakfast Room,Loft,Recreation Room,Kitchen,Other Room
Basement Description: Finished,Exterior Access
Other Specifics
| 2 | |
| — | |
| — | |
| — | |
| — | |
| 47X141X47X144 | |
| — | |
| Full | |
| Vaulted/Cathedral Ceilings, Skylight(s), Bar-Wet, First Floor Bedroom, In-Law Arrangement | |
| Range, Microwave, Dishwasher, Refrigerator, Washer, Dryer, Disposal, Other | |
| Not in DB | |
| — | |
| — | |
| — | |
| Gas Log |
Tax History
| Year | Property Taxes |
|---|---|
| 2019 | $9,803 |
Contact Agent
Nearby Similar Homes
Nearby Sold Comparables
Contact Agent
Listing Provided By
R M Post Realtors

