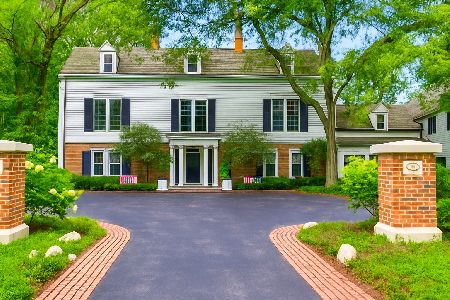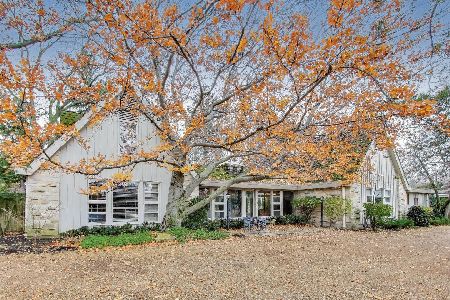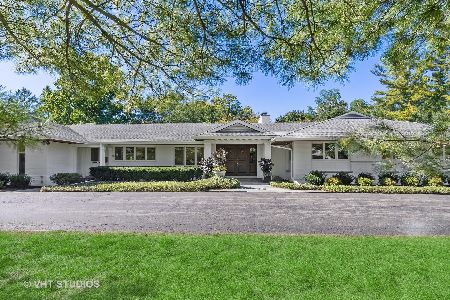82 Locust Road, Winnetka, Illinois 60093
$1,415,000
|
Sold
|
|
| Status: | Closed |
| Sqft: | 4,175 |
| Cost/Sqft: | $323 |
| Beds: | 5 |
| Baths: | 4 |
| Year Built: | 1957 |
| Property Taxes: | $28,103 |
| Days On Market: | 1525 |
| Lot Size: | 1,21 |
Description
A rare opportunity to own a spectacular & well-built brick ranch home on a quiet & pristine 1.2 acre property. Designed for elegant entertaining and easy living, this immaculate home has tons of potential and is ready to be revitalized, expanded or torn down for new construction. Giant circle drive tucked away behind mature trees & extensive landscaping providing beauty & privacy. Blue stone front walk leads to a handsome double front door entry and into the inviting foyer. Expansive formal living room, drenched in sunlight, features a tray ceiling, hardwood floors, WBFP w/ marble surround, charming built-ins and a spectacular wall of floor-to-ceiling windows & sliders showcasing the impressive round paver patio with built-in seating walls and breath-taking backyard. The palatial formal dining room boasts a tray ceiling, recessed lighting, a stunning white wood built-in buffet with granite counter top for serving, drawers/cabinetry for storage & glass display shelves, plus a separate wet bar with mini fridge - all open to the impressive & striking family room addition. Boasting a vaulted & beamed ceiling, transom windows for dramatic natural light, large white built-in media center and elegant fireplace with granite surround & hearth with custom built mantle complete with storage, display shelves & accent lighting. Sleek & sophisticated white eat-in kitchen has a 36" SS GE Monogram fridge/freezer, Thermador gas range, double ovens, tremendous storage space & endless Corian counters. Primary bedroom suite also has a tray ceiling, hardwood floors, spacious dressing room and generous neutral bath with separate shower, soaking tub and lg vanity w/ make-up area. Bdrms 2 & 3 share a jack & jill bath with double sink vanity & sep tub & shower, bdrm 4 currently used as a den with warm paneled walls & built-ins, bdrm 5 for guests has its own private full bath. Full unfinished basement with recreation room w/ cozy brick fireplace, wet bar & plumbed for a full bathroom, abundance of storage space and stairs up to the attached, side-load garage. Main floor mud/lndry rm off attached garage, 3 zoned HVAC, newly waterproofed w/ drain tile & warranty, and new sump pump. Bring your ideas and make them reality! Estate owned.
Property Specifics
| Single Family | |
| — | |
| Ranch | |
| 1957 | |
| Full | |
| — | |
| No | |
| 1.21 |
| Cook | |
| — | |
| — / Not Applicable | |
| None | |
| Lake Michigan,Public | |
| Public Sewer | |
| 11269725 | |
| 05291010330000 |
Nearby Schools
| NAME: | DISTRICT: | DISTANCE: | |
|---|---|---|---|
|
Grade School
Avoca West Elementary School |
37 | — | |
|
Middle School
Marie Murphy School |
37 | Not in DB | |
|
High School
New Trier Twp H.s. Northfield/wi |
203 | Not in DB | |
Property History
| DATE: | EVENT: | PRICE: | SOURCE: |
|---|---|---|---|
| 12 Jan, 2022 | Sold | $1,415,000 | MRED MLS |
| 15 Nov, 2021 | Under contract | $1,349,000 | MRED MLS |
| 13 Nov, 2021 | Listed for sale | $1,349,000 | MRED MLS |
| 6 Jan, 2023 | Sold | $1,822,000 | MRED MLS |
| 12 Oct, 2022 | Under contract | $1,899,000 | MRED MLS |
| 5 Oct, 2022 | Listed for sale | $1,899,000 | MRED MLS |
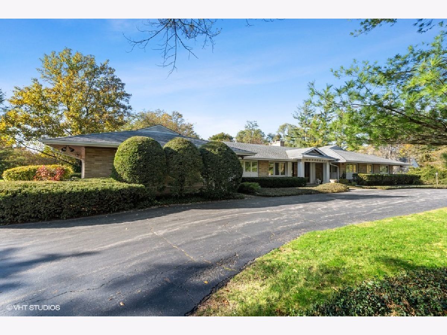
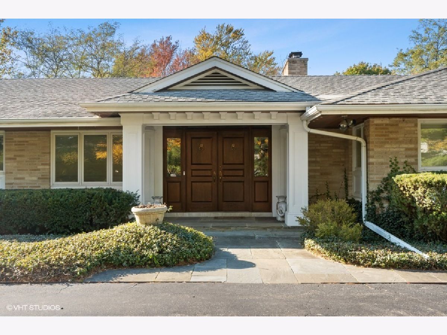
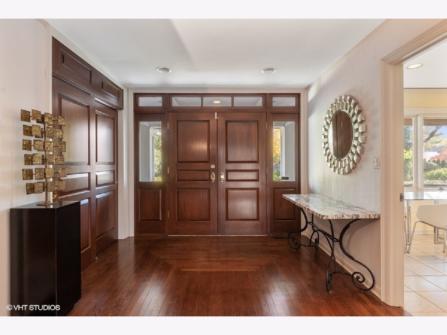
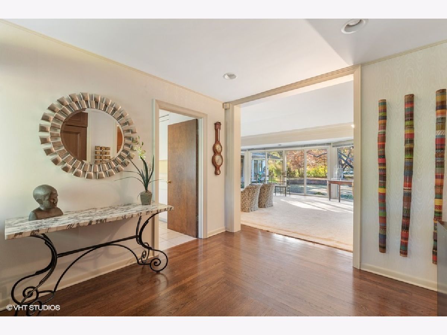
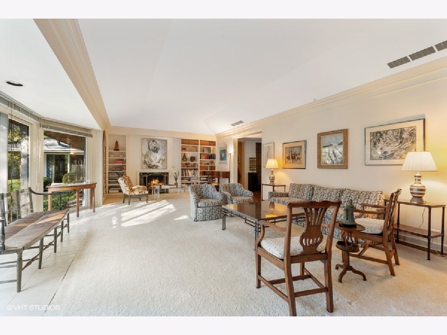
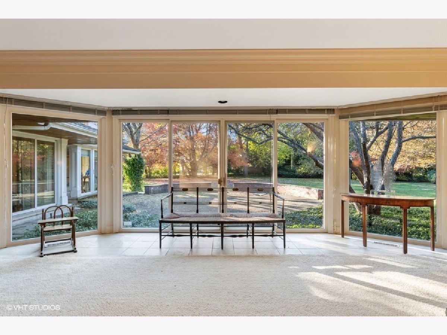
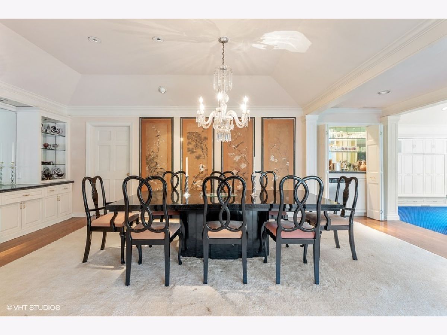
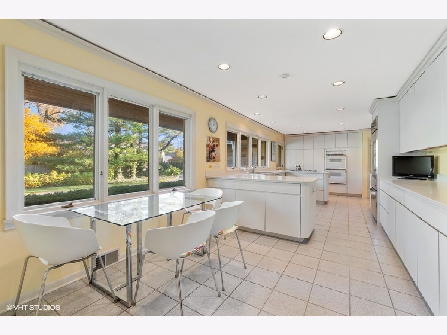
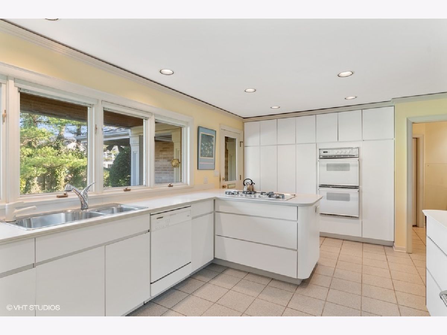
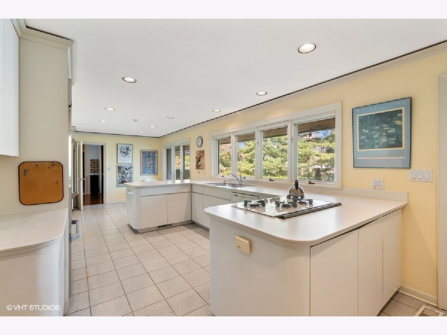
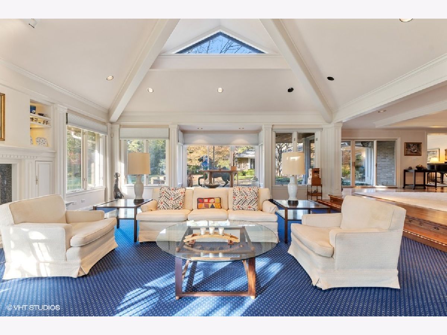
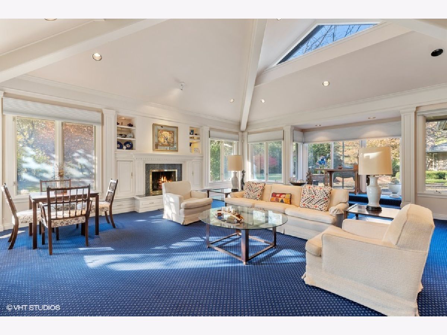
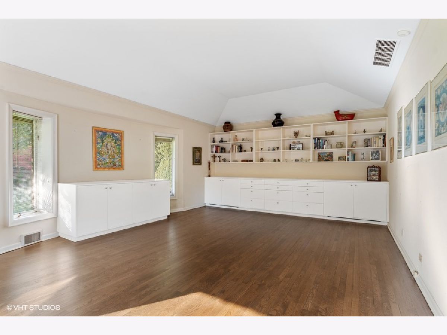
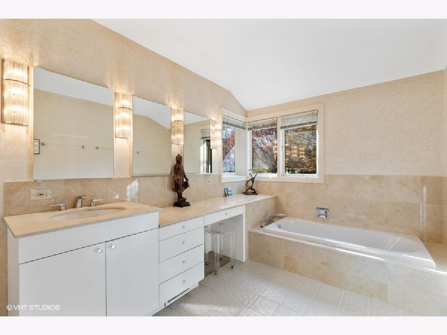
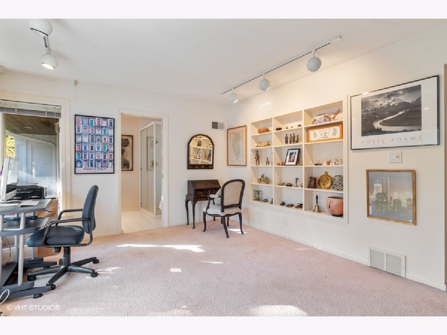
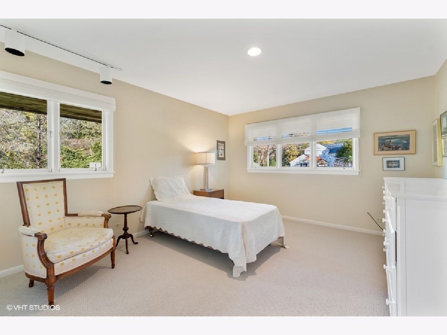
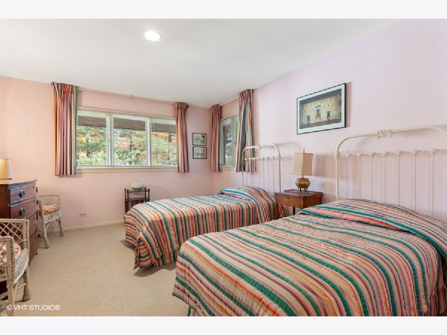
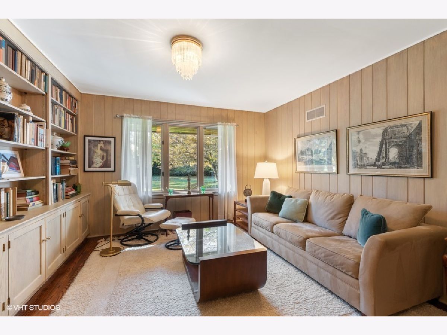
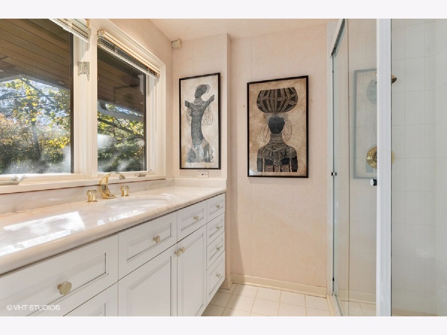
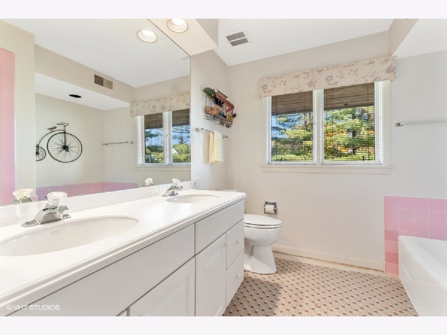
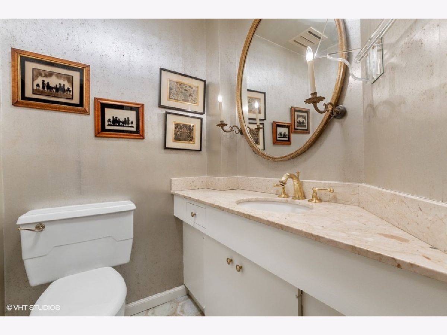
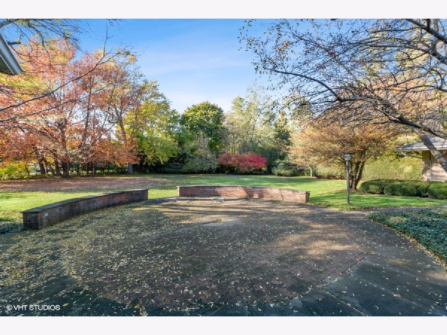
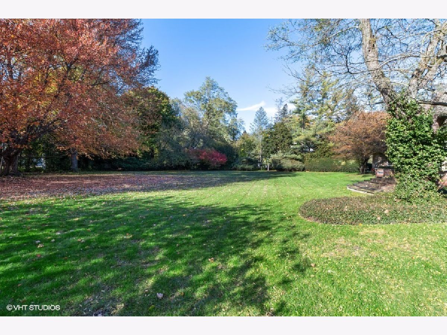
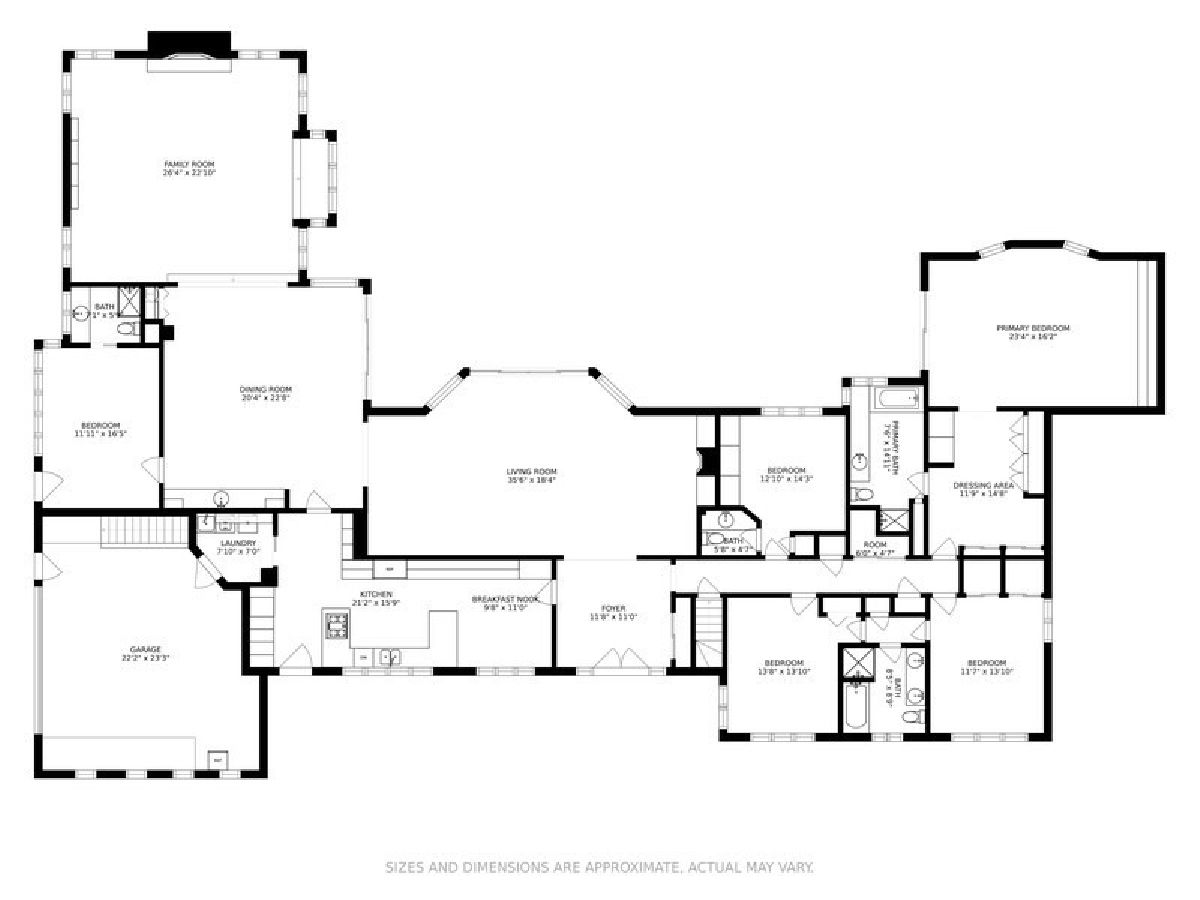
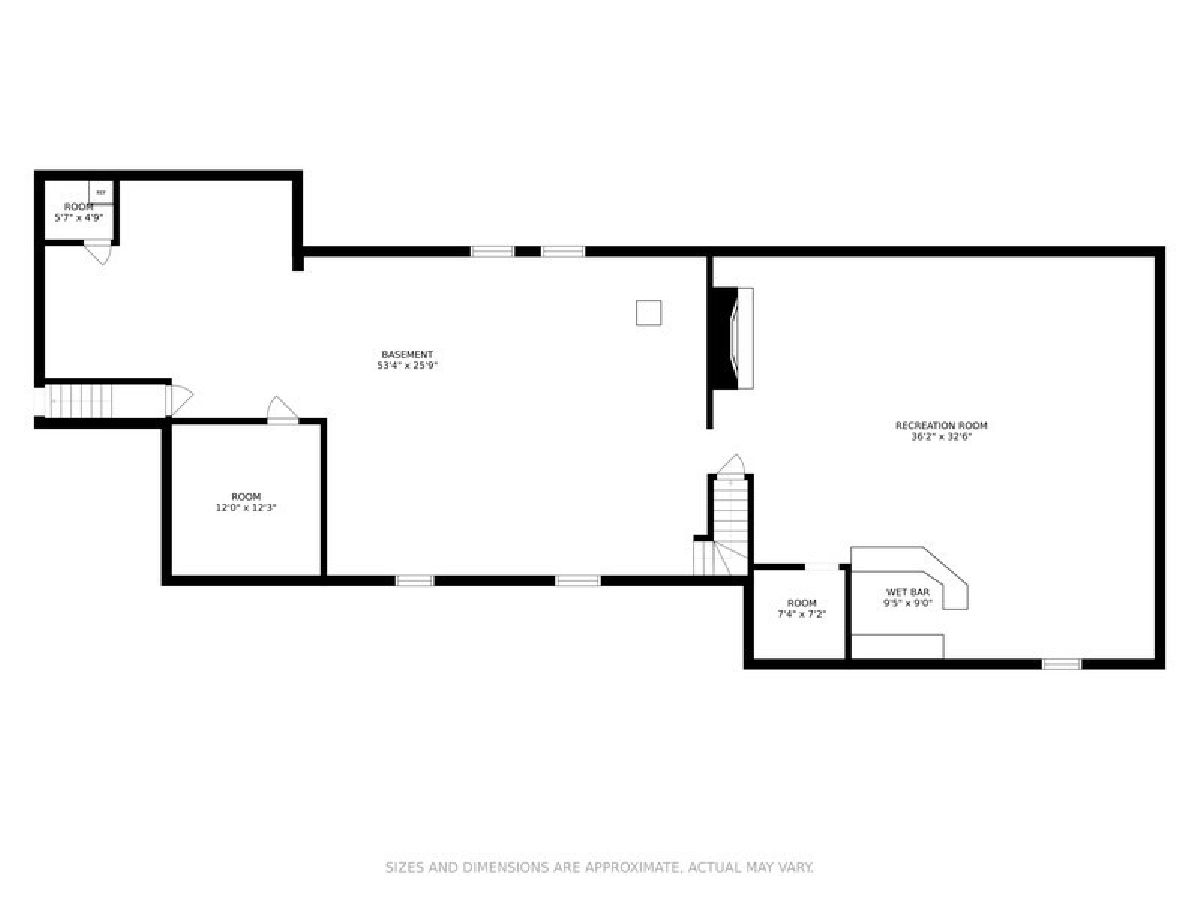
Room Specifics
Total Bedrooms: 5
Bedrooms Above Ground: 5
Bedrooms Below Ground: 0
Dimensions: —
Floor Type: Carpet
Dimensions: —
Floor Type: Carpet
Dimensions: —
Floor Type: Carpet
Dimensions: —
Floor Type: —
Full Bathrooms: 4
Bathroom Amenities: Separate Shower,Soaking Tub
Bathroom in Basement: 0
Rooms: Bedroom 5,Eating Area,Foyer,Play Room,Recreation Room,Storage,Utility Room-Lower Level,Walk In Closet
Basement Description: Unfinished
Other Specifics
| 2.5 | |
| Concrete Perimeter | |
| Asphalt | |
| Brick Paver Patio | |
| Corner Lot,Landscaped | |
| 52869 | |
| — | |
| Full | |
| Vaulted/Cathedral Ceilings, Bar-Wet, Hardwood Floors, First Floor Bedroom, First Floor Laundry, First Floor Full Bath, Built-in Features | |
| Double Oven, Dishwasher, Refrigerator, Washer, Dryer, Disposal, Wine Refrigerator, Gas Cooktop | |
| Not in DB | |
| Park, Street Lights, Street Paved | |
| — | |
| — | |
| — |
Tax History
| Year | Property Taxes |
|---|---|
| 2022 | $28,103 |
Contact Agent
Nearby Similar Homes
Contact Agent
Listing Provided By
@properties




