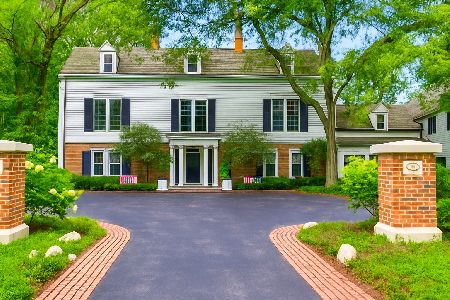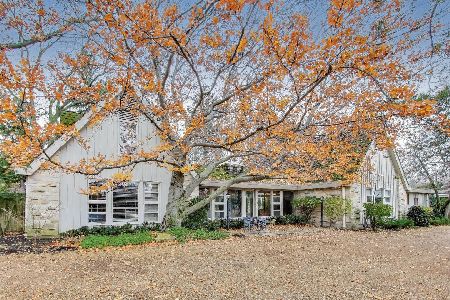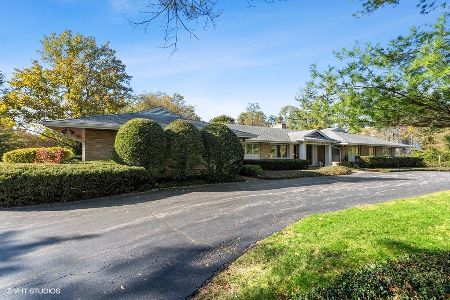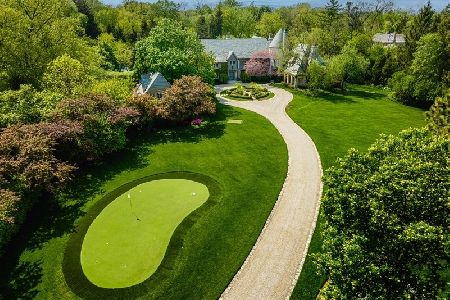74 Locust Lane, Winnetka, Illinois 60093
$3,975,000
|
Sold
|
|
| Status: | Closed |
| Sqft: | 8,000 |
| Cost/Sqft: | $499 |
| Beds: | 6 |
| Baths: | 10 |
| Year Built: | 2007 |
| Property Taxes: | $55,142 |
| Days On Market: | 4629 |
| Lot Size: | 1,06 |
Description
WOW! Extensive updating & a thorough, tasteful makeover of this 2007 manor home have just been completed! Exceptionally high quality construction,luxury amenities and gracious rm sizes. Fabulous re-designed kitchen opens to fam rm. Amazing, expansive finished walk out lower level. Large in-home office with sep outside access. Set on a gorgeous acre on a quiet private lane in the Woodley Rd area.See agent remarks too
Property Specifics
| Single Family | |
| — | |
| Traditional | |
| 2007 | |
| Full | |
| — | |
| No | |
| 1.06 |
| Cook | |
| — | |
| 1565 / Annual | |
| Other | |
| Public | |
| Sewer-Storm | |
| 08343159 | |
| 05291010200000 |
Nearby Schools
| NAME: | DISTRICT: | DISTANCE: | |
|---|---|---|---|
|
Grade School
Avoca West Elementary School |
37 | — | |
|
Middle School
Marie Murphy School |
37 | Not in DB | |
|
High School
New Trier Twp H.s. Northfield/wi |
203 | Not in DB | |
Property History
| DATE: | EVENT: | PRICE: | SOURCE: |
|---|---|---|---|
| 30 Sep, 2013 | Sold | $3,975,000 | MRED MLS |
| 15 Jun, 2013 | Under contract | $3,995,000 | MRED MLS |
| 15 May, 2013 | Listed for sale | $3,995,000 | MRED MLS |
Room Specifics
Total Bedrooms: 6
Bedrooms Above Ground: 6
Bedrooms Below Ground: 0
Dimensions: —
Floor Type: Hardwood
Dimensions: —
Floor Type: Hardwood
Dimensions: —
Floor Type: Hardwood
Dimensions: —
Floor Type: —
Dimensions: —
Floor Type: —
Full Bathrooms: 10
Bathroom Amenities: Whirlpool,Separate Shower,Steam Shower,Double Sink,Bidet,Garden Tub
Bathroom in Basement: 1
Rooms: Bedroom 5,Bedroom 6,Exercise Room,Library,Office,Play Room,Recreation Room,Storage,Sun Room,Theatre Room
Basement Description: Finished,Exterior Access
Other Specifics
| 5 | |
| Concrete Perimeter | |
| Brick,Circular | |
| Deck, Patio, Roof Deck, Brick Paver Patio | |
| Landscaped | |
| 161.19X270.8X161.19X255.8 | |
| Pull Down Stair,Unfinished | |
| Full | |
| Sauna/Steam Room, Elevator, Hardwood Floors, First Floor Bedroom, First Floor Laundry, Second Floor Laundry | |
| Double Oven, Range, Microwave, Dishwasher, Refrigerator, Bar Fridge, Washer, Dryer, Disposal | |
| Not in DB | |
| Street Lights | |
| — | |
| — | |
| Wood Burning, Gas Starter |
Tax History
| Year | Property Taxes |
|---|---|
| 2013 | $55,142 |
Contact Agent
Nearby Similar Homes
Nearby Sold Comparables
Contact Agent
Listing Provided By
Berkshire Hathaway HomeServices KoenigRubloff












