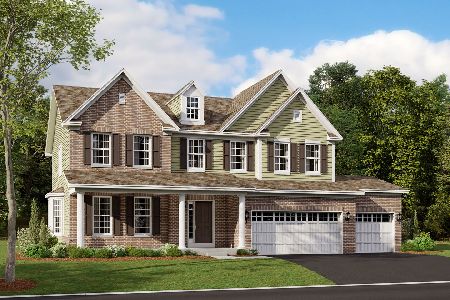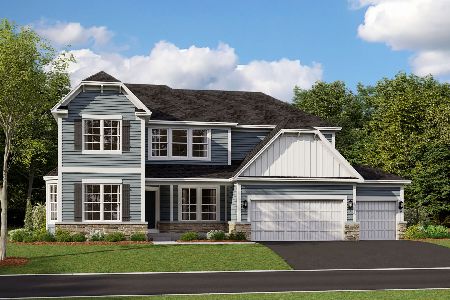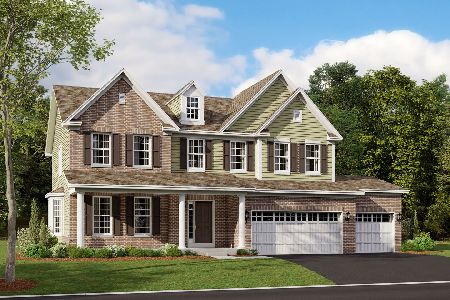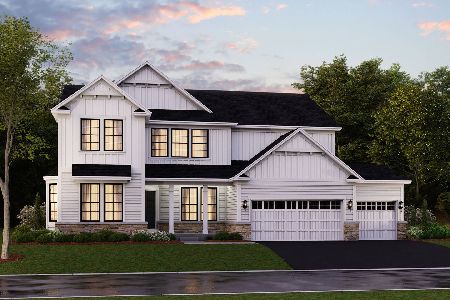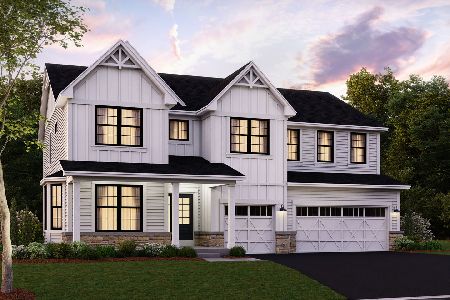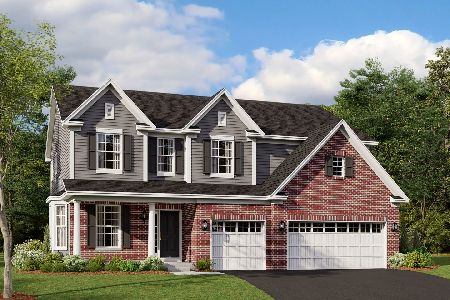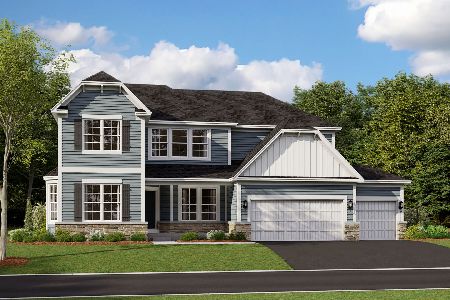82 Tournament Drive, Hawthorn Woods, Illinois 60047
$669,500
|
Sold
|
|
| Status: | Closed |
| Sqft: | 3,738 |
| Cost/Sqft: | $181 |
| Beds: | 4 |
| Baths: | 5 |
| Year Built: | 2006 |
| Property Taxes: | $15,504 |
| Days On Market: | 2097 |
| Lot Size: | 0,43 |
Description
A gorgeous brick home in Hawthorn Woods Country Club on a picturesque lot with amazing views. Upgraded thru-out the expansive 3 finished levels + new paint, hardware & fixtures. A desirable & open floor plan w/walkout basement. Beautiful hardwood flooring, massive kitchen w/island, granite countertops, tile backsplash, NEW appliances, sunroom, breakfast nook, high ceilings & walls of windows w/unobstructed views. 2 story family rm w/stone fireplace. 1st flr office, formal living/dining rm., laundry, 3 car garage w/storage cabinets, crown molding & bright white trim. The 2nd level has 4 spacious bedrooms, w/an elegant master suite w/sitting area & generously size bath w/upgraded cabs, soaker tub, separate shower & double vanity w/make-up station. Princess suite & Jack/Jill bedrooms w/walk-in closets! Awesome finished basement w/wet bar, granite, slate floors, carpet & direct access to a paver patio w/firepit & deck. Gated community w/wonderful amenities & links style golf course!
Property Specifics
| Single Family | |
| — | |
| Traditional | |
| 2006 | |
| Full,Walkout | |
| ELKINS / CUSTOM / EXPANDED | |
| No | |
| 0.43 |
| Lake | |
| Hawthorn Woods Country Club | |
| 322 / Monthly | |
| Insurance,Security,Clubhouse,Exercise Facilities,Pool,Scavenger | |
| Community Well | |
| Public Sewer | |
| 10700282 | |
| 10332011300000 |
Nearby Schools
| NAME: | DISTRICT: | DISTANCE: | |
|---|---|---|---|
|
Grade School
Fremont Middle School |
79 | — | |
|
Middle School
Fremont Middle School |
79 | Not in DB | |
|
High School
Mundelein Cons High School |
120 | Not in DB | |
Property History
| DATE: | EVENT: | PRICE: | SOURCE: |
|---|---|---|---|
| 19 Dec, 2013 | Sold | $380,000 | MRED MLS |
| 22 Jun, 2013 | Under contract | $365,000 | MRED MLS |
| 19 Jun, 2013 | Listed for sale | $365,000 | MRED MLS |
| 1 Jul, 2020 | Sold | $669,500 | MRED MLS |
| 6 Jun, 2020 | Under contract | $675,000 | MRED MLS |
| 28 Apr, 2020 | Listed for sale | $675,000 | MRED MLS |
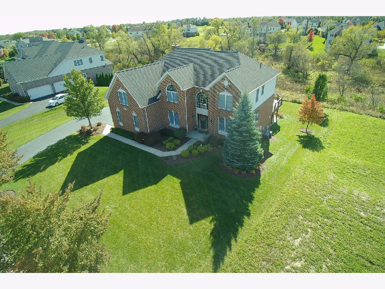
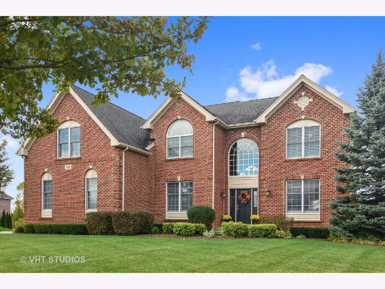
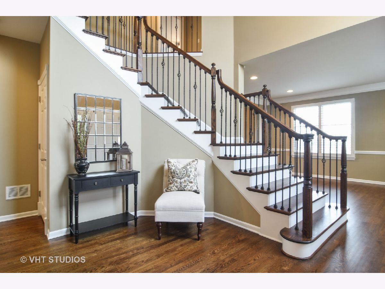
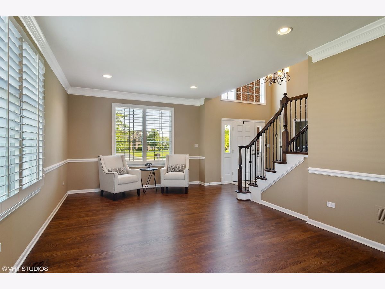
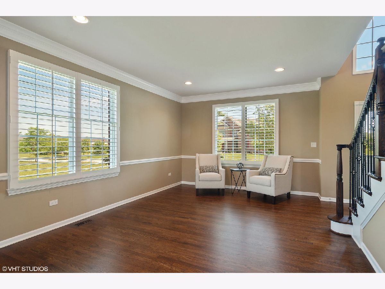
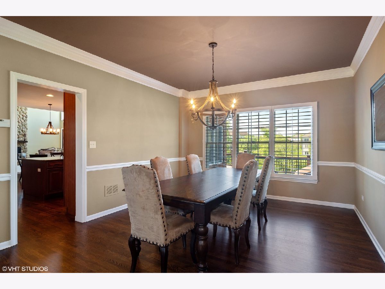
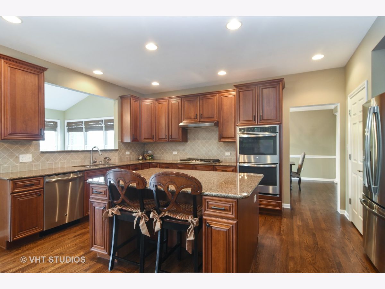
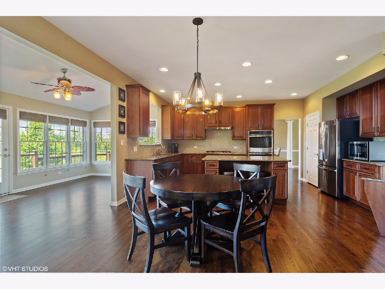
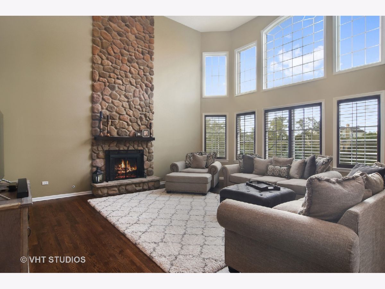
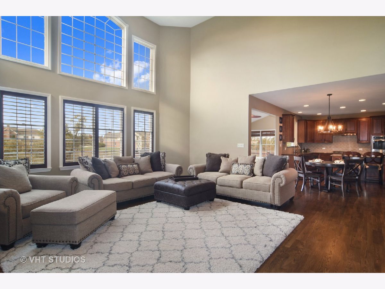
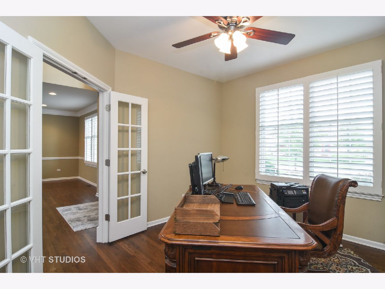
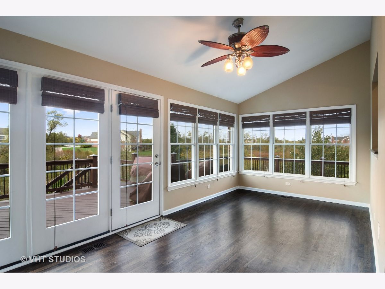
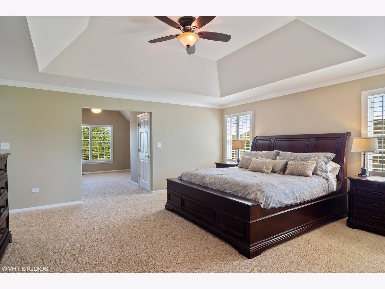
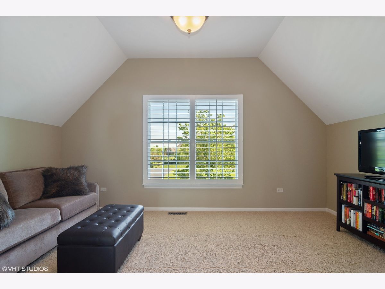
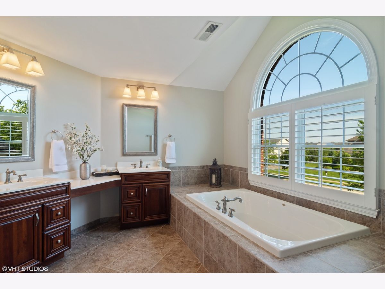
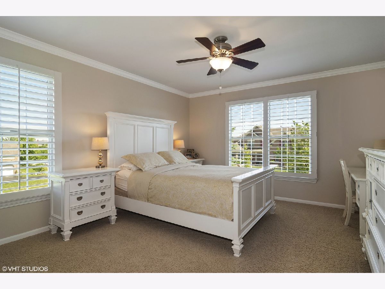
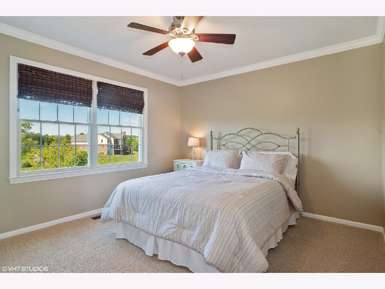
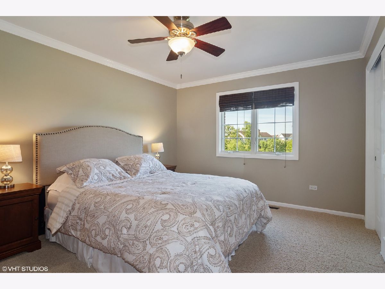
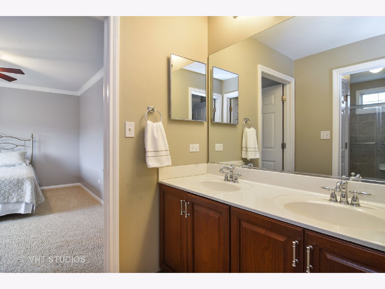
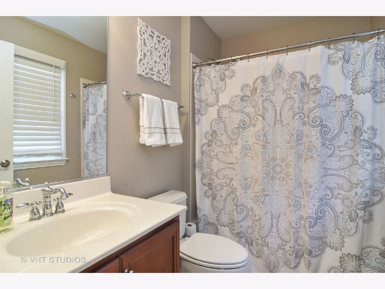
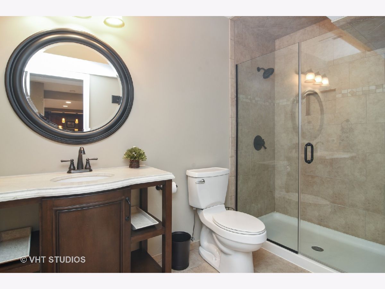
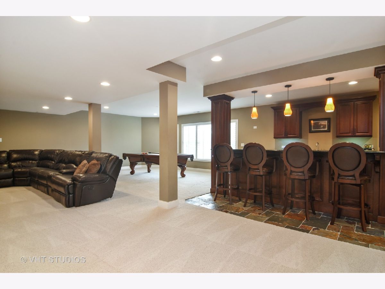
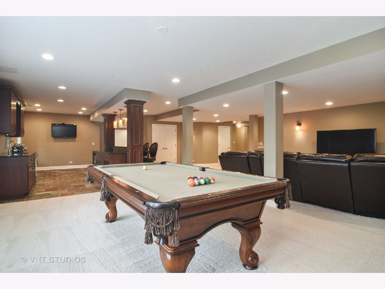
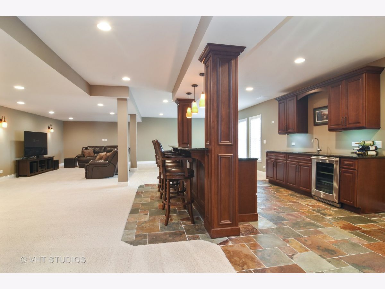
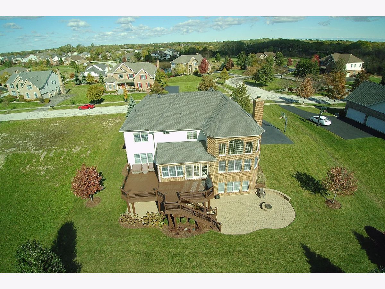
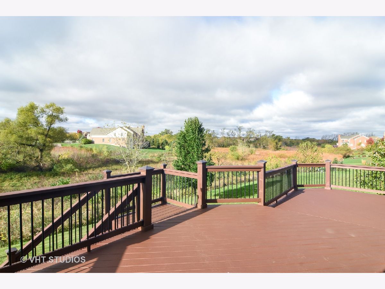
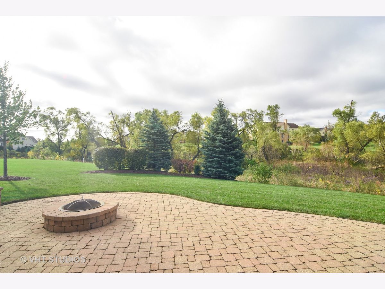
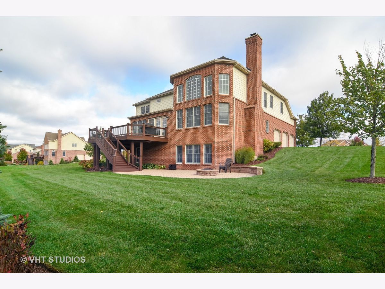
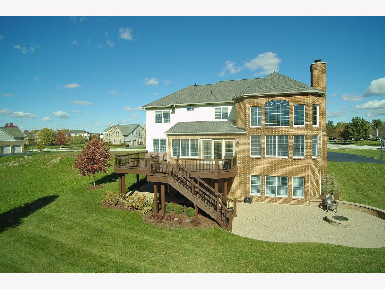
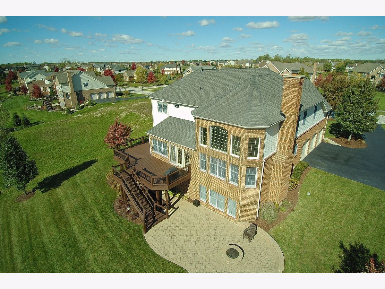
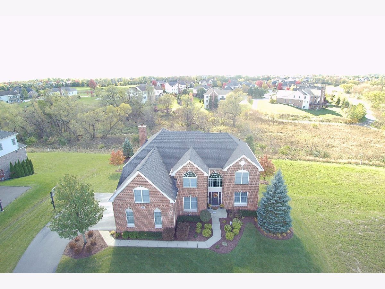
Room Specifics
Total Bedrooms: 4
Bedrooms Above Ground: 4
Bedrooms Below Ground: 0
Dimensions: —
Floor Type: Carpet
Dimensions: —
Floor Type: Carpet
Dimensions: —
Floor Type: Carpet
Full Bathrooms: 5
Bathroom Amenities: Separate Shower,Double Sink,Garden Tub
Bathroom in Basement: 1
Rooms: Eating Area,Exercise Room,Foyer,Office,Recreation Room,Sitting Room,Heated Sun Room,Other Room
Basement Description: Finished,Exterior Access
Other Specifics
| 3 | |
| Concrete Perimeter | |
| Asphalt | |
| Deck, Brick Paver Patio | |
| Landscaped | |
| 120 X 150 X 122 X 171 | |
| — | |
| Full | |
| Vaulted/Cathedral Ceilings, Hardwood Floors, First Floor Laundry | |
| Double Oven, Dishwasher, Refrigerator, Bar Fridge, Washer, Dryer, Disposal, Stainless Steel Appliance(s), Cooktop | |
| Not in DB | |
| Clubhouse, Park, Pool, Tennis Court(s), Gated, Sidewalks | |
| — | |
| — | |
| Gas Log, Gas Starter |
Tax History
| Year | Property Taxes |
|---|---|
| 2013 | $8,667 |
| 2020 | $15,504 |
Contact Agent
Nearby Similar Homes
Nearby Sold Comparables
Contact Agent
Listing Provided By
@properties

