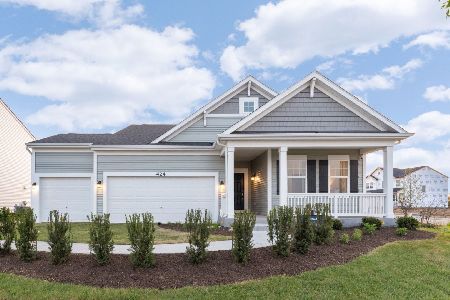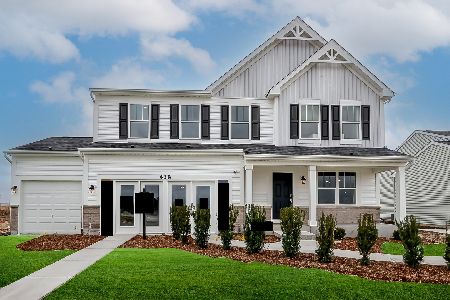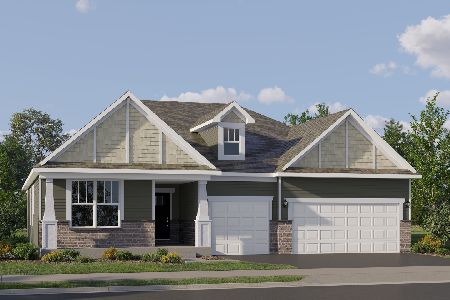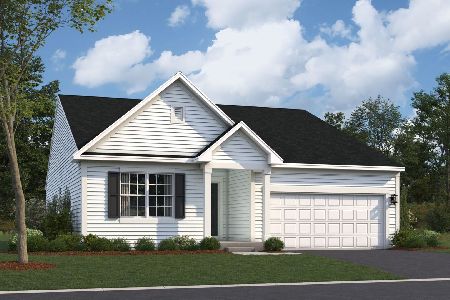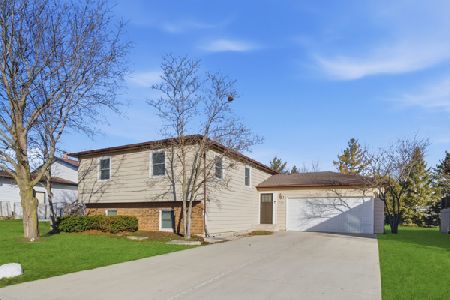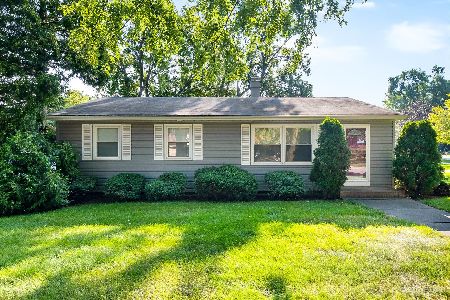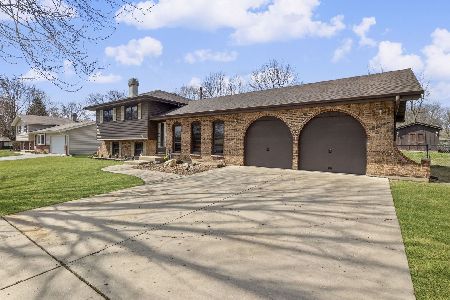820 Barbara Avenue, South Elgin, Illinois 60177
$237,500
|
Sold
|
|
| Status: | Closed |
| Sqft: | 1,674 |
| Cost/Sqft: | $140 |
| Beds: | 3 |
| Baths: | 3 |
| Year Built: | 1979 |
| Property Taxes: | $6,134 |
| Days On Market: | 2707 |
| Lot Size: | 0,23 |
Description
THE ONE YOU'VE BEEN WAITING FOR! Hurry to see this SUPER-SPACIOUS, MOVE-IN READY ranch home! This beauty has a fantastic flow~ open concept, with all the sightlines you are seeking! The living room opens to the updated kitchen! Get ready to be WOWED by the abundance of counter space, stainless appliances, island breakfast bar, coffee bar, & plenty of cabinets! Don't miss the large dining room & BONUS family room addition! The family room and & living room each have rustic stone fireplaces that back to one another! Two sunny glass sliders in the kitchen & dining room open to a fully-fenced, big backyard! You will also find 3 bedrooms & 2 full baths on the main floor! The newly-finished basement has a bar area, HUGE rec room, play area, half bath & laundry room with storage! Enjoy peace of mind, knowing the basement has been professionally waterproofed, with a lifetime warranty that transfers with the home! All this, plus close parks, shopping, entertainment, restaurants, & expressways!
Property Specifics
| Single Family | |
| — | |
| Ranch | |
| 1979 | |
| Partial | |
| — | |
| No | |
| 0.23 |
| Kane | |
| — | |
| 0 / Not Applicable | |
| None | |
| Public | |
| Public Sewer | |
| 10090239 | |
| 0634225020 |
Nearby Schools
| NAME: | DISTRICT: | DISTANCE: | |
|---|---|---|---|
|
Grade School
Willard Elementary School |
46 | — | |
|
Middle School
Kenyon Woods Middle School |
46 | Not in DB | |
|
High School
South Elgin High School |
46 | Not in DB | |
Property History
| DATE: | EVENT: | PRICE: | SOURCE: |
|---|---|---|---|
| 2 Nov, 2018 | Sold | $237,500 | MRED MLS |
| 22 Sep, 2018 | Under contract | $235,000 | MRED MLS |
| 21 Sep, 2018 | Listed for sale | $235,000 | MRED MLS |
Room Specifics
Total Bedrooms: 3
Bedrooms Above Ground: 3
Bedrooms Below Ground: 0
Dimensions: —
Floor Type: Wood Laminate
Dimensions: —
Floor Type: Wood Laminate
Full Bathrooms: 3
Bathroom Amenities: —
Bathroom in Basement: 1
Rooms: Play Room,Recreation Room
Basement Description: Partially Finished
Other Specifics
| 2 | |
| Concrete Perimeter | |
| — | |
| Deck | |
| Fenced Yard,Landscaped | |
| 10,058 SQFT | |
| — | |
| Full | |
| Vaulted/Cathedral Ceilings, Hardwood Floors, Wood Laminate Floors, First Floor Bedroom, First Floor Full Bath | |
| Range, Microwave, Dishwasher, Refrigerator, Bar Fridge, Washer, Dryer, Disposal, Stainless Steel Appliance(s) | |
| Not in DB | |
| Sidewalks, Street Paved | |
| — | |
| — | |
| Wood Burning |
Tax History
| Year | Property Taxes |
|---|---|
| 2018 | $6,134 |
Contact Agent
Nearby Similar Homes
Nearby Sold Comparables
Contact Agent
Listing Provided By
Hemming & Sylvester Properties


