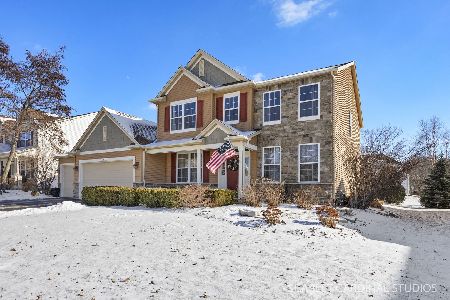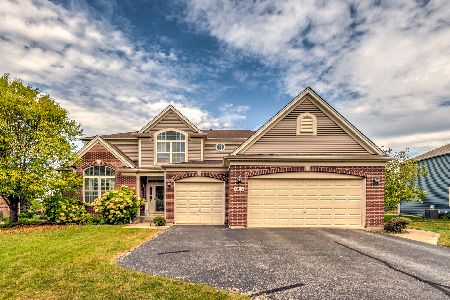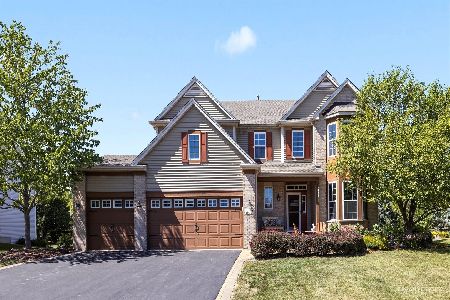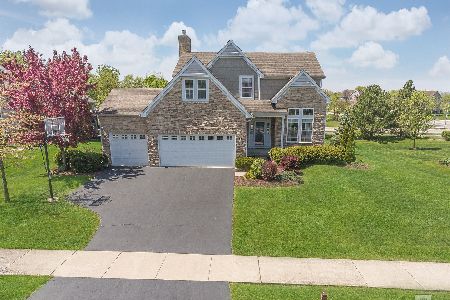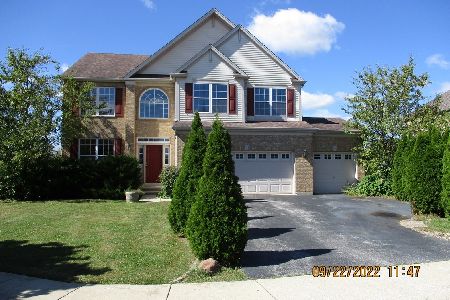820 Boyce Road, Sugar Grove, Illinois 60554
$310,000
|
Sold
|
|
| Status: | Closed |
| Sqft: | 2,970 |
| Cost/Sqft: | $108 |
| Beds: | 4 |
| Baths: | 3 |
| Year Built: | 2003 |
| Property Taxes: | $9,782 |
| Days On Market: | 2557 |
| Lot Size: | 0,33 |
Description
Great opportunity on this immaculate, one owner home! Gleaming custom teak floors in LR,DR,FR,den. Open family room adjacent to kitchen, which boasts beautiful floor w/inlays, loads of counter space, cabinets w/pull out drawers, lg. pantry, island, stainless appl. first fl. laundry w/W&D. convenient powder room. Upstairs has 4 generous sized bedrooms, incl. HUGE master suite w/ updated master bath. Full basement is roughed in for future bath, has loads of storage and great potential. Property boasts upgraded 1/3 ac. lot, professional landscaping, paver brick sidewalk and driveway edging. Back yard has custom 650 sq. ft. TREX deck(28 X 18 plus hexagonal dining area). patio, perfect for fire pit and backs to paved walking path. oversized three car garage w/pull down stairs to attic (note-all shelving & cabinets do NOT stay).: All interior walls are insulated, very energy efficient. Home has been meticulously maintained, and is ready for new owners!!
Property Specifics
| Single Family | |
| — | |
| Colonial | |
| 2003 | |
| Full | |
| JEFFERSON | |
| No | |
| 0.33 |
| Kane | |
| Walnut Woods | |
| 260 / Annual | |
| Other | |
| Public | |
| Public Sewer | |
| 10262449 | |
| 1411175004 |
Nearby Schools
| NAME: | DISTRICT: | DISTANCE: | |
|---|---|---|---|
|
Grade School
John Shields Elementary School |
302 | — | |
|
Middle School
Harter Middle School |
302 | Not in DB | |
|
High School
Kaneland High School |
302 | Not in DB | |
Property History
| DATE: | EVENT: | PRICE: | SOURCE: |
|---|---|---|---|
| 29 Apr, 2019 | Sold | $310,000 | MRED MLS |
| 1 Mar, 2019 | Under contract | $319,900 | MRED MLS |
| 3 Feb, 2019 | Listed for sale | $319,900 | MRED MLS |
Room Specifics
Total Bedrooms: 4
Bedrooms Above Ground: 4
Bedrooms Below Ground: 0
Dimensions: —
Floor Type: Carpet
Dimensions: —
Floor Type: Carpet
Dimensions: —
Floor Type: Carpet
Full Bathrooms: 3
Bathroom Amenities: Separate Shower,Double Sink
Bathroom in Basement: 0
Rooms: Den
Basement Description: Unfinished
Other Specifics
| 3 | |
| Concrete Perimeter | |
| Asphalt | |
| Deck, Patio | |
| Landscaped | |
| 156 X 91 | |
| Pull Down Stair | |
| Full | |
| Bar-Dry, Hardwood Floors, First Floor Laundry | |
| Range, Microwave, Dishwasher, Refrigerator, Washer, Dryer | |
| Not in DB | |
| Sidewalks, Street Lights, Street Paved | |
| — | |
| — | |
| — |
Tax History
| Year | Property Taxes |
|---|---|
| 2019 | $9,782 |
Contact Agent
Nearby Similar Homes
Nearby Sold Comparables
Contact Agent
Listing Provided By
RE/MAX All Pro


