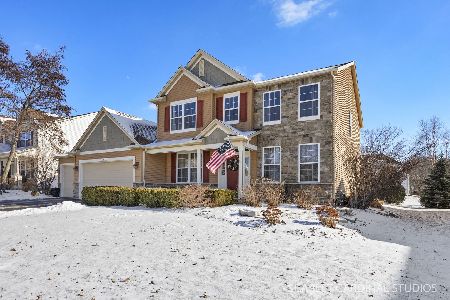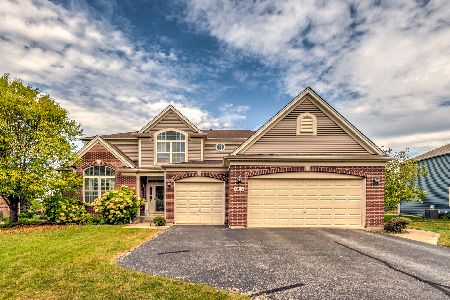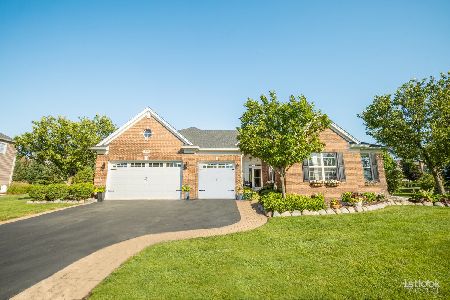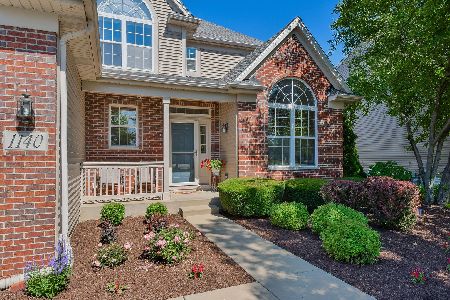1125 Mcdole Drive, Sugar Grove, Illinois 60554
$335,000
|
Sold
|
|
| Status: | Closed |
| Sqft: | 2,834 |
| Cost/Sqft: | $120 |
| Beds: | 4 |
| Baths: | 3 |
| Year Built: | 2005 |
| Property Taxes: | $9,753 |
| Days On Market: | 2197 |
| Lot Size: | 0,30 |
Description
Situated on a premium water view lot with panoramic sunset views and smart design in all the right places, this beautiful home features a grand entryway with soaring ceilings & a dual staircase; PLANTATION SHUTTERS throughout; custom built-ins in family room; stylish Bamboo flooring; Chef's kitchen with spacious pantry, convenient island, wine rack, bay window, handy double oven, & durable Corian counters with integral sink; gas fireplace; a private HOME OFFICE; cozy loft; luxury master bath with dual sink & garden tub; FINISHED BASEMENT; loads of storage; laundry room with custom built-ins; and a spacious yard (one of the biggest in Walnut Woods) boasting stamped concrete, brick seating wall, & a fire pit to gather your favorite friends at the first hint of spring. An impressive home with so many extras; truly a must-see!
Property Specifics
| Single Family | |
| — | |
| Traditional | |
| 2005 | |
| Full | |
| — | |
| Yes | |
| 0.3 |
| Kane | |
| Walnut Woods | |
| 272 / Annual | |
| Insurance | |
| Public | |
| Public Sewer | |
| 10621977 | |
| 1411129007 |
Nearby Schools
| NAME: | DISTRICT: | DISTANCE: | |
|---|---|---|---|
|
Grade School
John Shields Elementary School |
302 | — | |
|
Middle School
Harter Middle School |
302 | Not in DB | |
|
High School
Kaneland High School |
302 | Not in DB | |
Property History
| DATE: | EVENT: | PRICE: | SOURCE: |
|---|---|---|---|
| 11 Jul, 2007 | Sold | $377,500 | MRED MLS |
| 29 May, 2007 | Under contract | $389,000 | MRED MLS |
| — | Last price change | $399,000 | MRED MLS |
| 20 Feb, 2007 | Listed for sale | $399,000 | MRED MLS |
| 20 Mar, 2020 | Sold | $335,000 | MRED MLS |
| 18 Feb, 2020 | Under contract | $339,900 | MRED MLS |
| 29 Jan, 2020 | Listed for sale | $339,900 | MRED MLS |
Room Specifics
Total Bedrooms: 4
Bedrooms Above Ground: 4
Bedrooms Below Ground: 0
Dimensions: —
Floor Type: Carpet
Dimensions: —
Floor Type: Carpet
Dimensions: —
Floor Type: Carpet
Full Bathrooms: 3
Bathroom Amenities: Separate Shower,Double Sink,Garden Tub,Soaking Tub
Bathroom in Basement: 0
Rooms: Loft,Foyer,Office,Recreation Room,Game Room,Breakfast Room
Basement Description: Finished
Other Specifics
| 2.5 | |
| Concrete Perimeter | |
| Concrete | |
| Stamped Concrete Patio, Fire Pit | |
| Corner Lot | |
| 92X144X168X71X32 | |
| Unfinished | |
| Full | |
| Vaulted/Cathedral Ceilings, Hardwood Floors, First Floor Laundry, Built-in Features | |
| Double Oven, Microwave, Dishwasher, Refrigerator, Washer, Dryer, Disposal | |
| Not in DB | |
| Park, Lake, Curbs, Sidewalks, Street Lights | |
| — | |
| — | |
| Gas Log |
Tax History
| Year | Property Taxes |
|---|---|
| 2007 | $497 |
| 2020 | $9,753 |
Contact Agent
Nearby Similar Homes
Nearby Sold Comparables
Contact Agent
Listing Provided By
Southwestern Real Estate, Inc.








