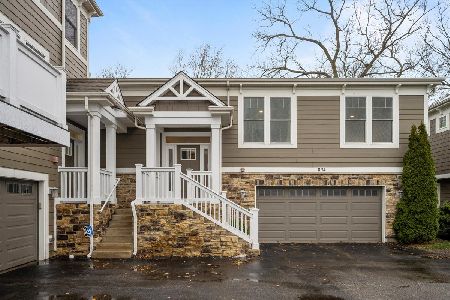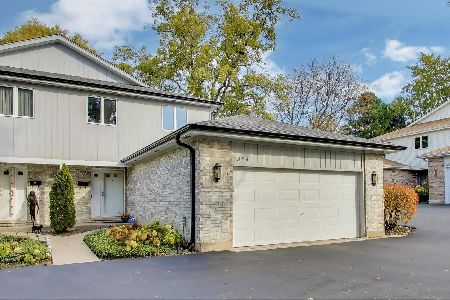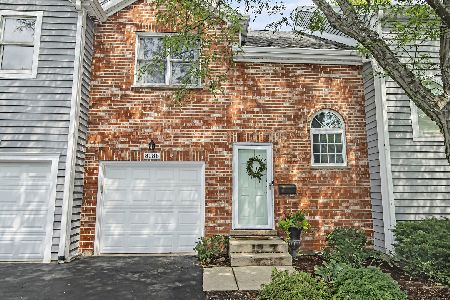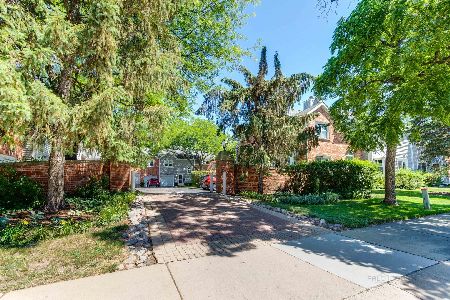820 Chestnut Street, Deerfield, Illinois 60015
$285,000
|
Sold
|
|
| Status: | Closed |
| Sqft: | 1,620 |
| Cost/Sqft: | $185 |
| Beds: | 2 |
| Baths: | 3 |
| Year Built: | 1987 |
| Property Taxes: | $8,761 |
| Days On Market: | 2171 |
| Lot Size: | 0,00 |
Description
Rarely available Chestnut Station end-unit townhome with finished basement and patio! National Blue Ribbon Walden / Shepard / Deerfield HS Districts. First floor has open floor plan with spacious living and dining area, kitchen, and half-bath. Exposure on three sides allows natural light to fill every room. Kitchen features granite counters, maple cabinetry, and breakfast counter. Beautiful hardwood floors throughout first floor and upstairs hallway. Upstairs are two very large bedrooms, both with en suite baths and walk-in closets. You'll love the convenience of a 2nd floor laundry hook-up! The basement has been finished as a large recreation room, and there's also ample storage in the utility room. 1 car attached garage, with an additional space in the driveway. Freshly painted, and ready for new owners. New sliders to your private patio, surrounded by a six foot privacy fence. Convenient to train, dining, shopping, parks, and expressways. At this price, and with low monthly assessments, this one won't last!
Property Specifics
| Condos/Townhomes | |
| 2 | |
| — | |
| 1987 | |
| Full | |
| — | |
| No | |
| — |
| Lake | |
| Chestnut Station | |
| 316 / Monthly | |
| Insurance,Exterior Maintenance,Lawn Care,Scavenger,Snow Removal,Other | |
| Lake Michigan | |
| Public Sewer | |
| 10605061 | |
| 16294230140000 |
Nearby Schools
| NAME: | DISTRICT: | DISTANCE: | |
|---|---|---|---|
|
Grade School
Walden Elementary School |
109 | — | |
|
Middle School
Alan B Shepard Middle School |
109 | Not in DB | |
|
High School
Deerfield High School |
113 | Not in DB | |
Property History
| DATE: | EVENT: | PRICE: | SOURCE: |
|---|---|---|---|
| 15 Apr, 2020 | Sold | $285,000 | MRED MLS |
| 24 Feb, 2020 | Under contract | $299,000 | MRED MLS |
| 14 Feb, 2020 | Listed for sale | $299,000 | MRED MLS |
Room Specifics
Total Bedrooms: 2
Bedrooms Above Ground: 2
Bedrooms Below Ground: 0
Dimensions: —
Floor Type: Carpet
Full Bathrooms: 3
Bathroom Amenities: Separate Shower,Double Sink,Soaking Tub
Bathroom in Basement: 0
Rooms: Recreation Room,Storage
Basement Description: Finished
Other Specifics
| 1 | |
| Concrete Perimeter | |
| Asphalt | |
| Patio, Storms/Screens, End Unit, Cable Access | |
| Common Grounds | |
| COMMON | |
| — | |
| Full | |
| Vaulted/Cathedral Ceilings, Skylight(s), Hardwood Floors, Second Floor Laundry, Laundry Hook-Up in Unit, Walk-In Closet(s) | |
| Range, Microwave, Dishwasher, Refrigerator, Disposal | |
| Not in DB | |
| — | |
| — | |
| — | |
| — |
Tax History
| Year | Property Taxes |
|---|---|
| 2020 | $8,761 |
Contact Agent
Nearby Similar Homes
Nearby Sold Comparables
Contact Agent
Listing Provided By
@properties








