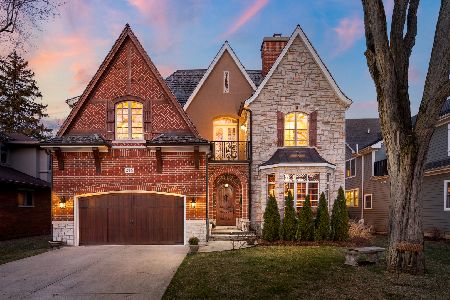820 Chicago Avenue, Naperville, Illinois 60540
$950,000
|
Sold
|
|
| Status: | Closed |
| Sqft: | 4,424 |
| Cost/Sqft: | $226 |
| Beds: | 4 |
| Baths: | 6 |
| Year Built: | 2015 |
| Property Taxes: | $0 |
| Days On Market: | 3716 |
| Lot Size: | 0,00 |
Description
Don't miss this stunning home! Oversized lot surrounded by East Greens Park - just steps to all the down town amenities. With over 6143 sf of living space this house will truly amaze. Starting with the 2 story foyer & living room with stunning cherry floors and double staircase. No expense spared in kitchen with premium cabinets and Wolf / Sub-Zero appliances opening to the large family room. Generous 1st floor study / guest suite w/ full bath and formal dining room. Master suite inspires w/ vaulted ceilings, his & hers closets and incredible bath featuring travertine and Kohler digital spa system. Home features all ensuite bedrooms with large walk-in closets and large open loft. With the incredible finished English basement w/ 11' ceilings & theater room. This home is made for entertaining. Don't miss the extras - Full stone/masonry exterior, upgraded finishes, central vac, prewired for audio/video & alarm. Includes radiant heat in basement & garages! Energy Star certified
Property Specifics
| Single Family | |
| — | |
| Traditional | |
| 2015 | |
| Full,English | |
| — | |
| No | |
| — |
| Du Page | |
| — | |
| 0 / Not Applicable | |
| None | |
| Lake Michigan | |
| Public Sewer | |
| 09091787 | |
| 0818417038 |
Nearby Schools
| NAME: | DISTRICT: | DISTANCE: | |
|---|---|---|---|
|
Grade School
Prairie Elementary School |
203 | — | |
|
Middle School
Washington Junior High School |
203 | Not in DB | |
|
High School
Naperville North High School |
203 | Not in DB | |
Property History
| DATE: | EVENT: | PRICE: | SOURCE: |
|---|---|---|---|
| 27 Jun, 2016 | Sold | $950,000 | MRED MLS |
| 5 May, 2016 | Under contract | $999,900 | MRED MLS |
| — | Last price change | $1,024,900 | MRED MLS |
| 24 Nov, 2015 | Listed for sale | $1,074,900 | MRED MLS |
Room Specifics
Total Bedrooms: 4
Bedrooms Above Ground: 4
Bedrooms Below Ground: 0
Dimensions: —
Floor Type: Carpet
Dimensions: —
Floor Type: Carpet
Dimensions: —
Floor Type: Carpet
Full Bathrooms: 6
Bathroom Amenities: Separate Shower,Double Sink,Soaking Tub
Bathroom in Basement: 1
Rooms: Deck,Loft,Pantry,Recreation Room,Study,Theatre Room,Utility Room-Lower Level
Basement Description: Finished
Other Specifics
| 3 | |
| Concrete Perimeter | |
| Concrete | |
| Deck, Porch | |
| Park Adjacent | |
| 84 X 186 | |
| Full,Unfinished | |
| Full | |
| Vaulted/Cathedral Ceilings, Sauna/Steam Room, Hardwood Floors, Heated Floors, First Floor Laundry, First Floor Full Bath | |
| Double Oven, Microwave, Dishwasher, High End Refrigerator, Bar Fridge | |
| Not in DB | |
| — | |
| — | |
| — | |
| Wood Burning, Gas Starter |
Tax History
| Year | Property Taxes |
|---|
Contact Agent
Nearby Similar Homes
Nearby Sold Comparables
Contact Agent
Listing Provided By
Chris Naatz











