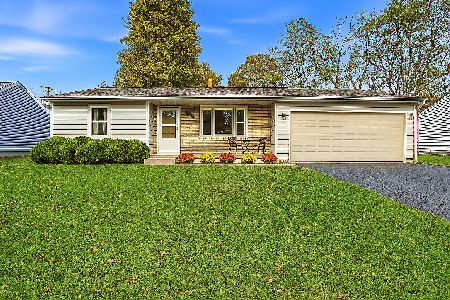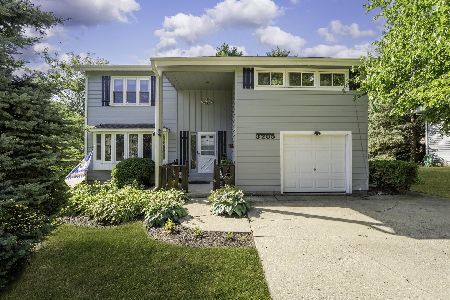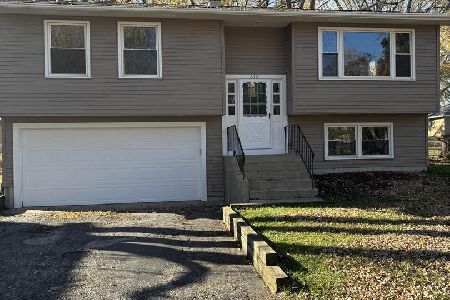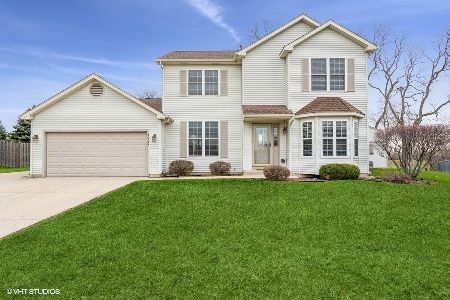820 Donnelly Place, Mchenry, Illinois 60050
$362,000
|
Sold
|
|
| Status: | Closed |
| Sqft: | 3,207 |
| Cost/Sqft: | $112 |
| Beds: | 4 |
| Baths: | 3 |
| Year Built: | 1999 |
| Property Taxes: | $6,918 |
| Days On Market: | 1641 |
| Lot Size: | 0,34 |
Description
This Massive 4 BDR Unparalleled Beauty Draws Your Attention from the Minute You Enter When You See the Trey Ceiling in the LR/ DR Combo. That's the Beginning. The Entire Home Has Been Redone. All New Wood Flooring on Main Level Replaced Carpeting. Updated Bath. Completely Remodeled Kit with All New Appliances. The Family Room with an Attractive FP W/New Mantel Can be Enjoyed from FR or Kit. Office is to the Left of the Foyer, Easily Accessible for Home Business. Newly Finished Basement Includes Huge Kitchen with Bar, Family Room, Game Room, Exercise Room & Hair Salon (that will be removed) Plus Huge Storage Room. Newer Hot Water Heater & Newer AC. The Large Corner Lot Nestled with Mature Trees Features Impeccable Landscaping & Well Groomed Lawn. Even though in a Neighborhood, Lot is so Wooded & Private, You Feel Secluded & Alone. From This Yard You'll Also Enjoy the Massive Deck, New Side Patio & Huge Firepit. But Some of the Best Sunsets You'll Ever See Are Out the Front Windows of this Home. This Spacious Home is Perfect for Family Parties with Room for Kids to Roam & Adults to Entertain. Plenty Of Parking With the 3 Car Garage & Expansive Driveway. Newer Roof! Unduplicated in Price!
Property Specifics
| Single Family | |
| — | |
| Traditional | |
| 1999 | |
| Full | |
| — | |
| No | |
| 0.34 |
| Mc Henry | |
| — | |
| 0 / Not Applicable | |
| None | |
| Public | |
| Public Sewer | |
| 11132556 | |
| 1402378002 |
Property History
| DATE: | EVENT: | PRICE: | SOURCE: |
|---|---|---|---|
| 27 May, 2016 | Sold | $233,900 | MRED MLS |
| 18 Apr, 2016 | Under contract | $234,900 | MRED MLS |
| 17 Mar, 2016 | Listed for sale | $234,900 | MRED MLS |
| 2 Aug, 2021 | Sold | $362,000 | MRED MLS |
| 6 Jul, 2021 | Under contract | $359,000 | MRED MLS |
| 23 Jun, 2021 | Listed for sale | $359,000 | MRED MLS |
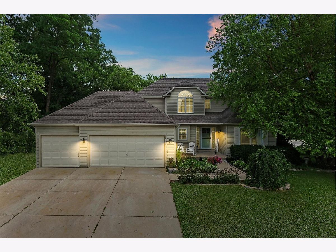
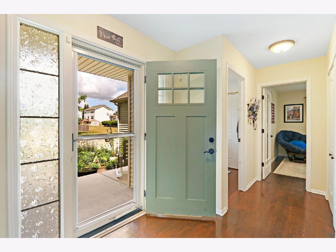
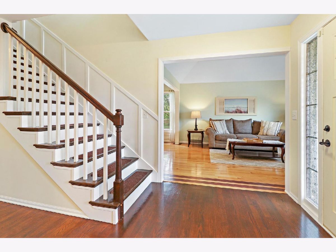
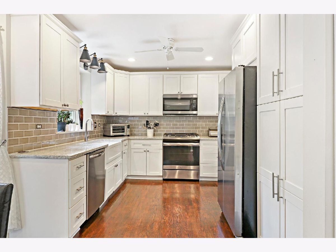
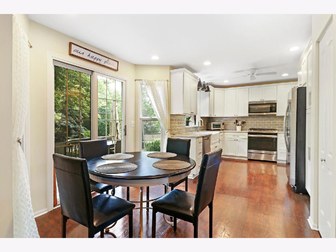
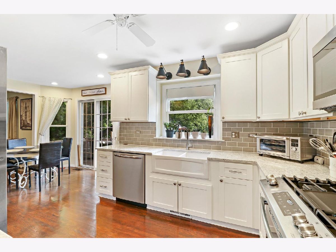
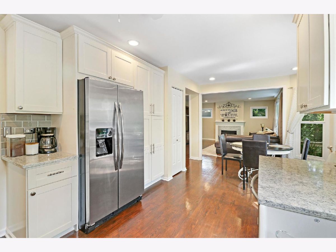
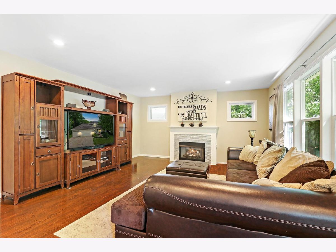
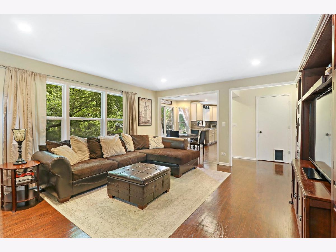
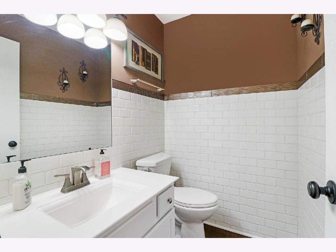
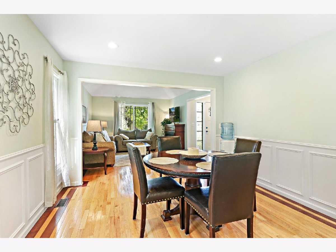
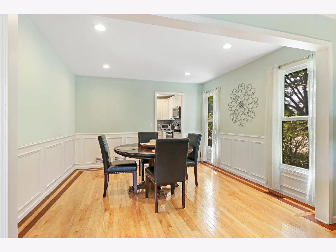
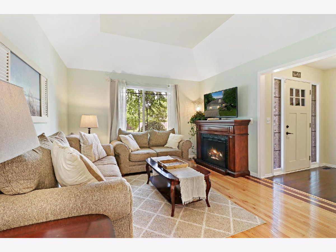
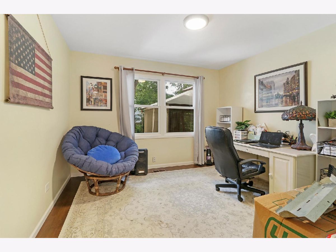
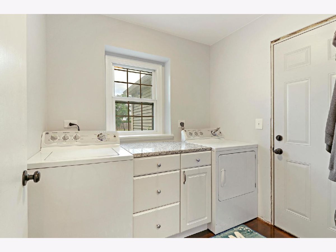
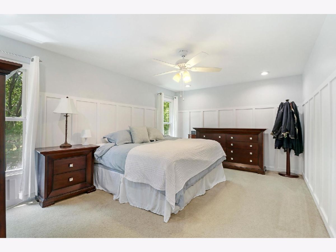
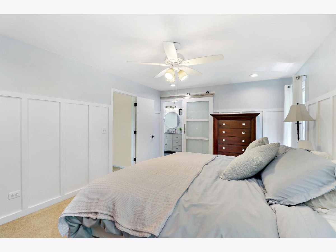
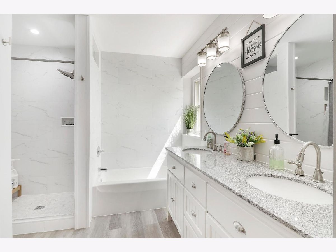
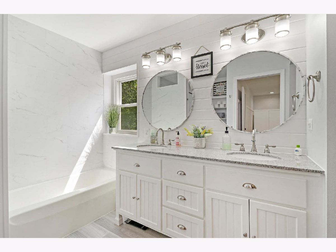
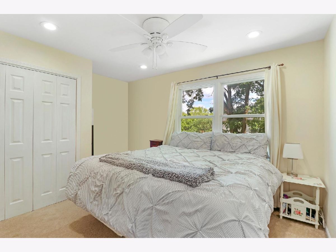
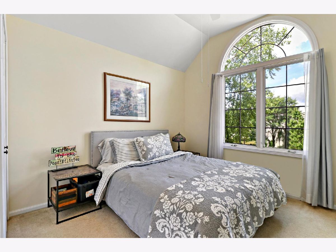
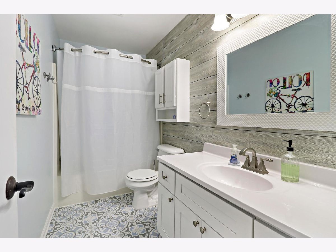
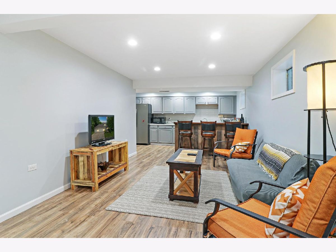
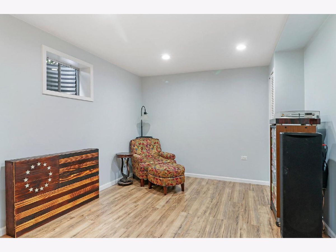
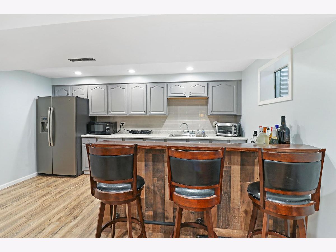
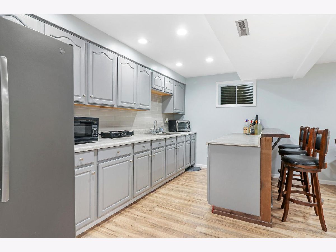
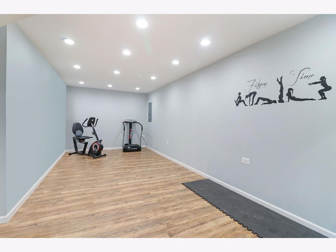
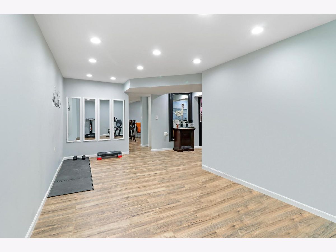
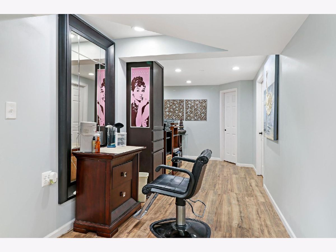
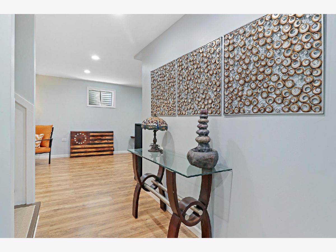
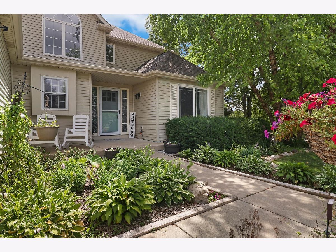
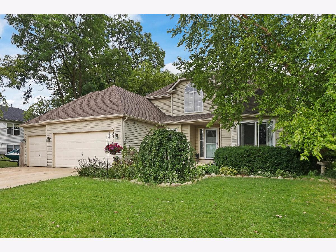
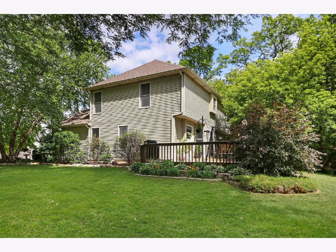
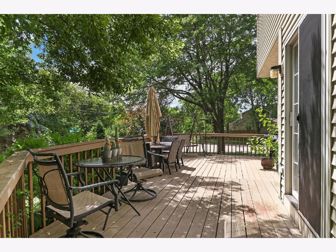
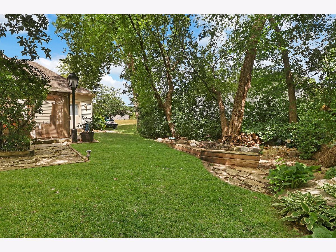
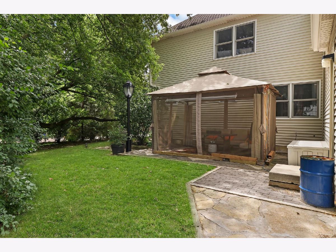
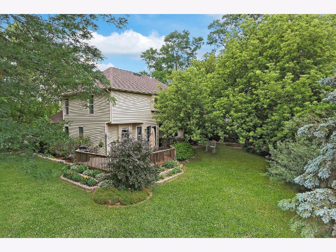
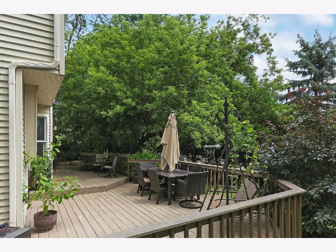
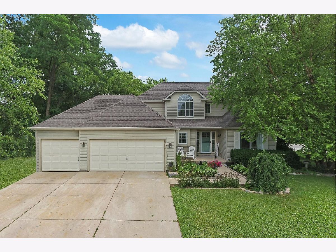
Room Specifics
Total Bedrooms: 4
Bedrooms Above Ground: 4
Bedrooms Below Ground: 0
Dimensions: —
Floor Type: Carpet
Dimensions: —
Floor Type: Carpet
Dimensions: —
Floor Type: Carpet
Full Bathrooms: 3
Bathroom Amenities: Separate Shower,Double Sink,Double Shower
Bathroom in Basement: 0
Rooms: Office,Attic,Foyer,Deck,Game Room,Exercise Room,Kitchen,Family Room,Storage,Other Room
Basement Description: Finished
Other Specifics
| 3 | |
| Concrete Perimeter | |
| Concrete | |
| Deck, Porch | |
| Corner Lot | |
| 100 X 130 X 100 X 130 | |
| — | |
| Full | |
| Skylight(s), Hardwood Floors, Wood Laminate Floors, Some Wood Floors, Dining Combo | |
| Range, Microwave, Dishwasher, Refrigerator, Washer, Dryer | |
| Not in DB | |
| Curbs, Sidewalks, Street Lights, Street Paved | |
| — | |
| — | |
| Gas Log |
Tax History
| Year | Property Taxes |
|---|---|
| 2016 | $5,820 |
| 2021 | $6,918 |
Contact Agent
Nearby Similar Homes
Nearby Sold Comparables
Contact Agent
Listing Provided By
Results Realty USA

