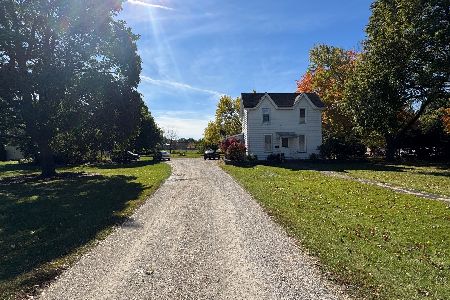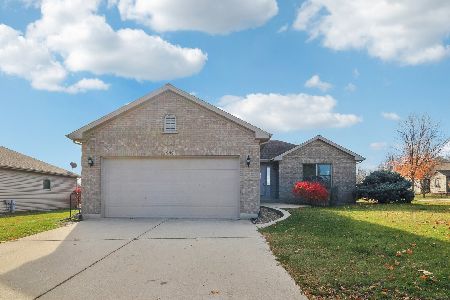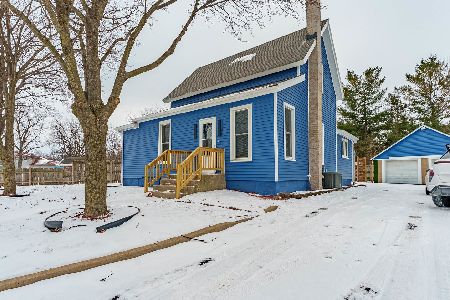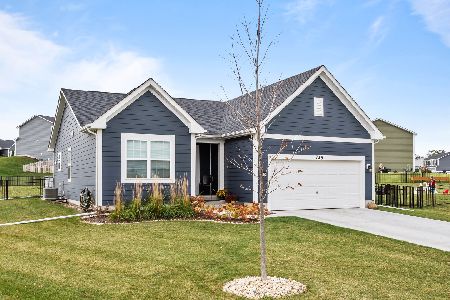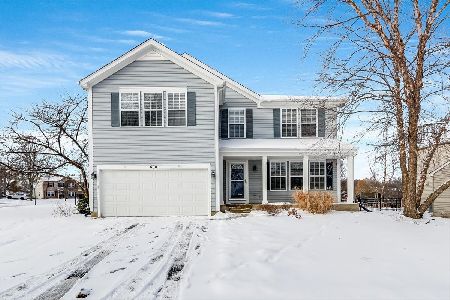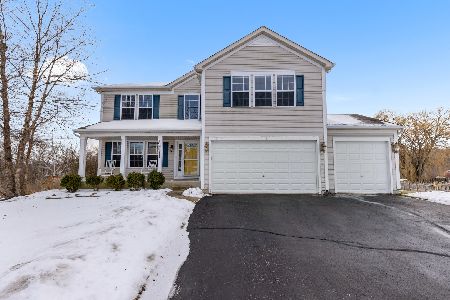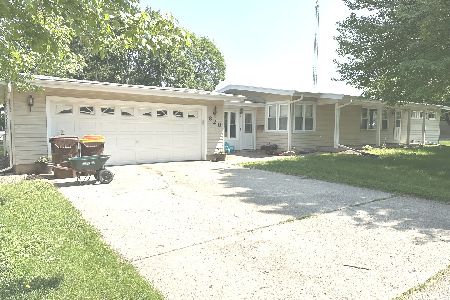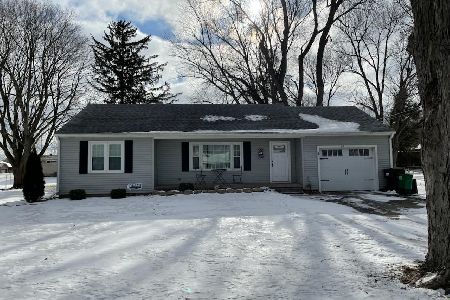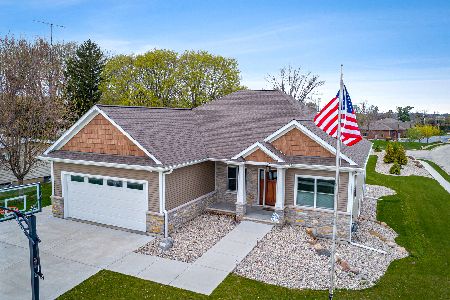820 Geraldine Court, Marengo, Illinois 60152
$195,000
|
Sold
|
|
| Status: | Closed |
| Sqft: | 1,750 |
| Cost/Sqft: | $111 |
| Beds: | 3 |
| Baths: | 2 |
| Year Built: | 1952 |
| Property Taxes: | $3,250 |
| Days On Market: | 2019 |
| Lot Size: | 0,48 |
Description
Gorgeous Mid Century Ranch home sitting on one of the only double lots (167+Wide by 120' Deep!) in Marengo Heights! 3 Bedrooms with 2 Full Baths, Kitchen features a Large Eating Area with Doors leading to the Multi Level Rear Deck in Low Maintenance Trex Decking! Large Roomy Breezeway functions as a Family Room, and there is a Large Formal Dining Room for your Biggest Family Gatherings. Hardwood Flooring in all Bedrooms and Under Carpet in Hallway and Living Room! There is a partially finished basement and a great spot to move the laundry too if you'd like it to be on the main level! Attached 24x24' 2+ Car Garage. Furnace/Water Heater/Air Conditioner all newer, This home is in amazingly condition just needing your cosmetic updates to make it the ranch of your dreams!! This is an Estate Sale and the home is being sold "As-Is", don't miss it!!!
Property Specifics
| Single Family | |
| — | |
| — | |
| 1952 | |
| Partial | |
| MID CENTURY RANCH | |
| No | |
| 0.48 |
| Mc Henry | |
| — | |
| — / Not Applicable | |
| None | |
| Public | |
| Public Sewer | |
| 10786862 | |
| 1136453008 |
Nearby Schools
| NAME: | DISTRICT: | DISTANCE: | |
|---|---|---|---|
|
Grade School
Locust Elementary School |
165 | — | |
|
Middle School
Marengo Community Middle School |
165 | Not in DB | |
|
High School
Marengo High School |
154 | Not in DB | |
Property History
| DATE: | EVENT: | PRICE: | SOURCE: |
|---|---|---|---|
| 8 Oct, 2020 | Sold | $195,000 | MRED MLS |
| 24 Jul, 2020 | Under contract | $194,900 | MRED MLS |
| 18 Jul, 2020 | Listed for sale | $194,900 | MRED MLS |
| 26 Sep, 2025 | Sold | $300,000 | MRED MLS |
| 10 Aug, 2025 | Under contract | $309,000 | MRED MLS |
| — | Last price change | $310,000 | MRED MLS |
| 8 Jun, 2025 | Listed for sale | $325,000 | MRED MLS |
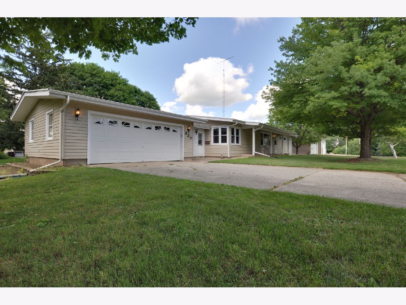
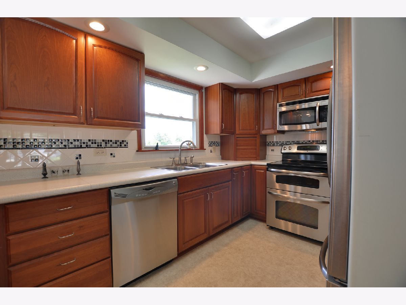
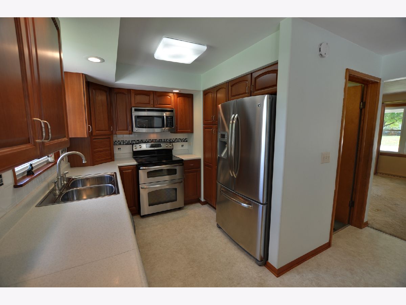
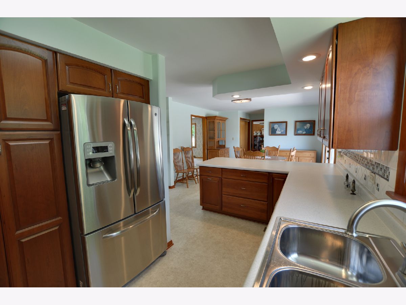
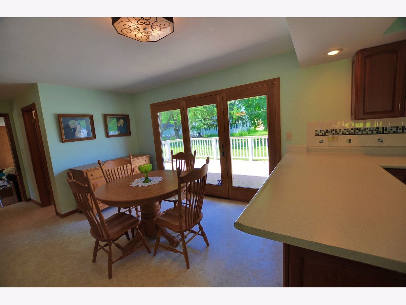
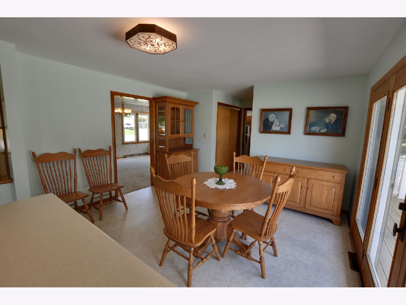
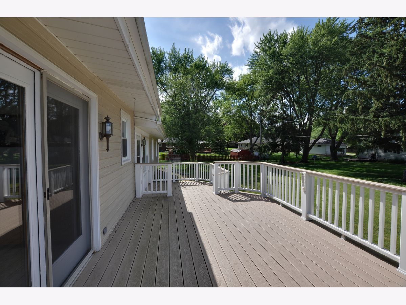
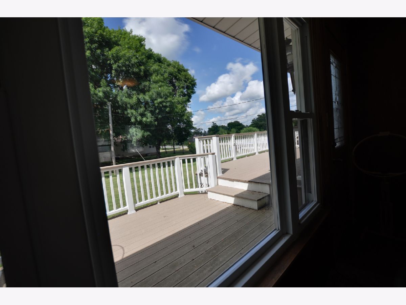
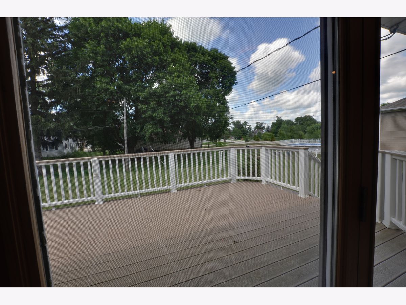
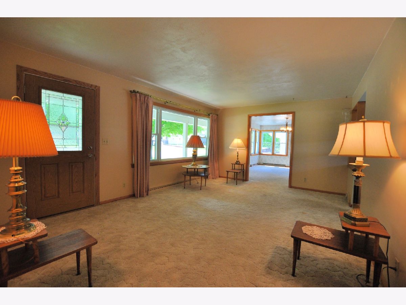
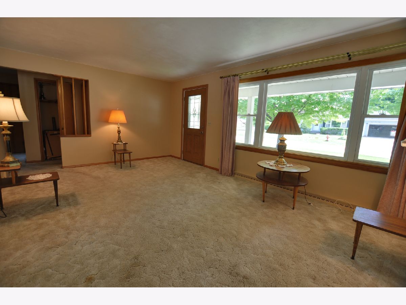
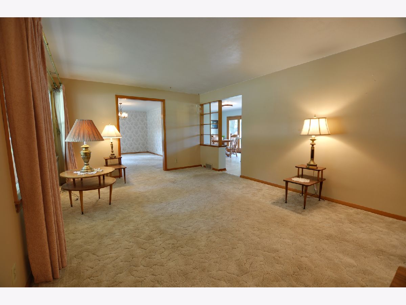
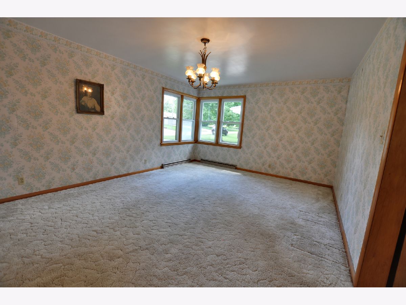
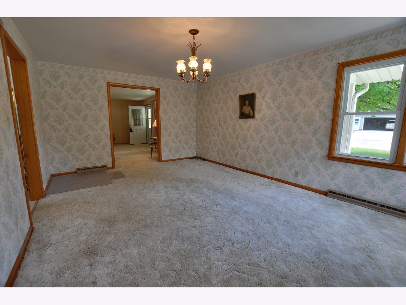
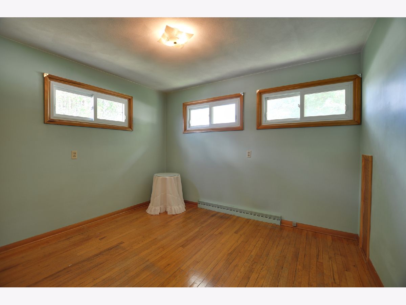
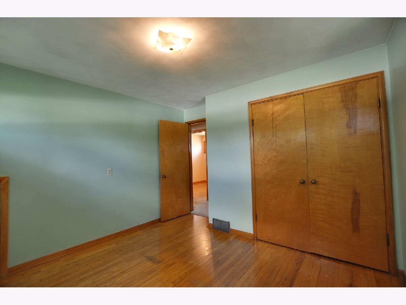
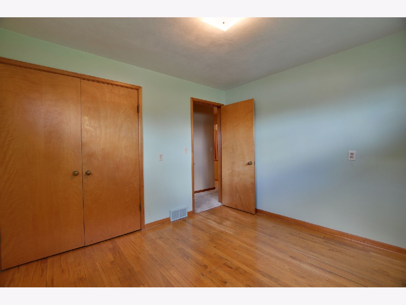
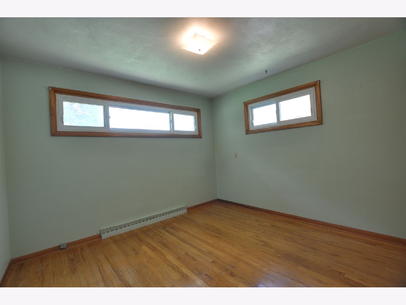
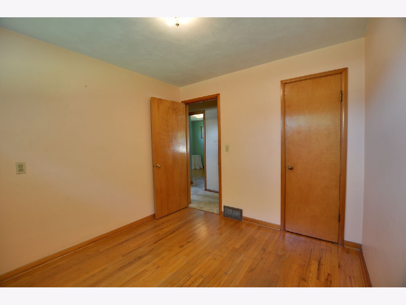
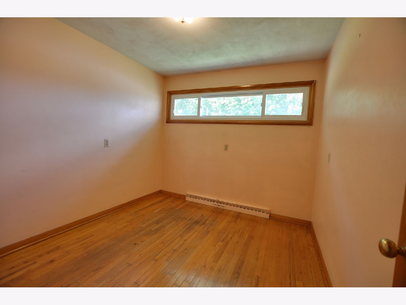
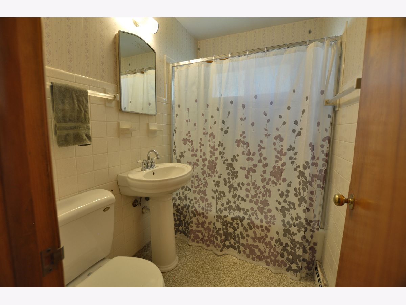
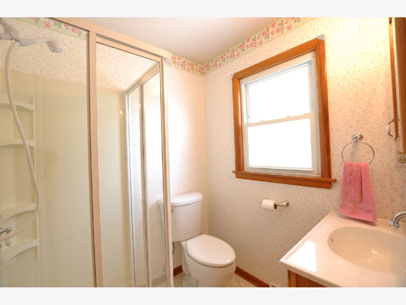
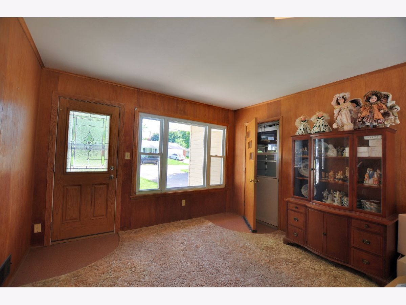
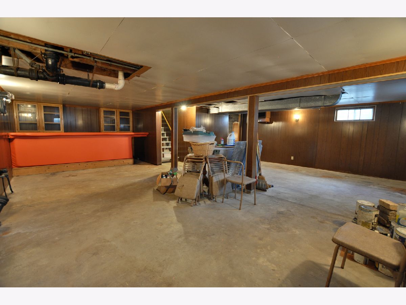
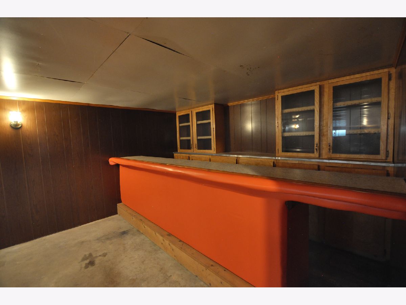
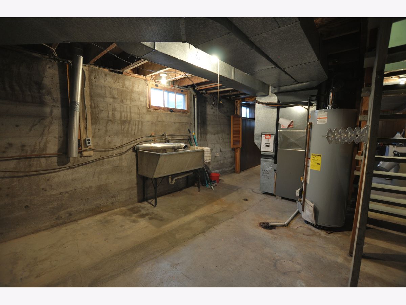
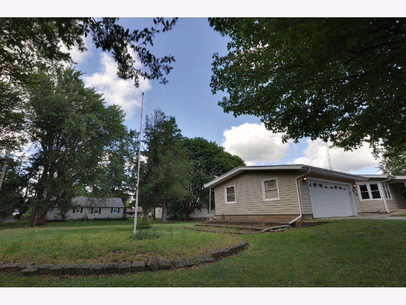
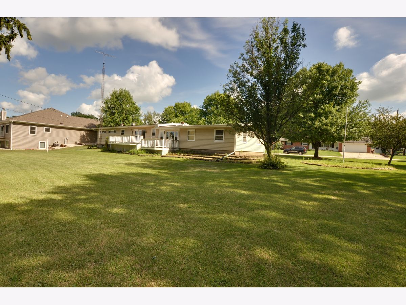
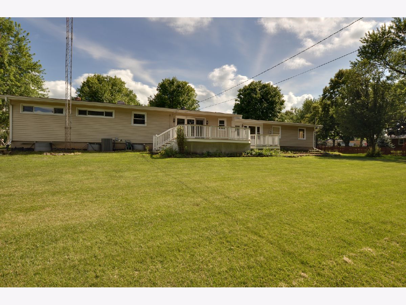
Room Specifics
Total Bedrooms: 3
Bedrooms Above Ground: 3
Bedrooms Below Ground: 0
Dimensions: —
Floor Type: Hardwood
Dimensions: —
Floor Type: Hardwood
Full Bathrooms: 2
Bathroom Amenities: —
Bathroom in Basement: 0
Rooms: Recreation Room,Storage
Basement Description: Partially Finished
Other Specifics
| 2.5 | |
| Concrete Perimeter | |
| Asphalt | |
| Deck | |
| — | |
| 167.1X120.7X167.8X119.7 | |
| — | |
| None | |
| — | |
| Range, Microwave, Dishwasher, High End Refrigerator, Disposal, Stainless Steel Appliance(s) | |
| Not in DB | |
| Park, Sidewalks, Street Lights, Street Paved | |
| — | |
| — | |
| — |
Tax History
| Year | Property Taxes |
|---|---|
| 2020 | $3,250 |
| 2025 | $5,438 |
Contact Agent
Nearby Similar Homes
Nearby Sold Comparables
Contact Agent
Listing Provided By
RE/MAX Connections II

