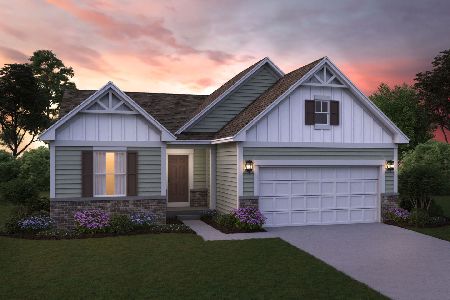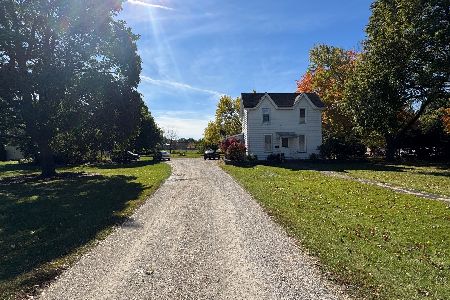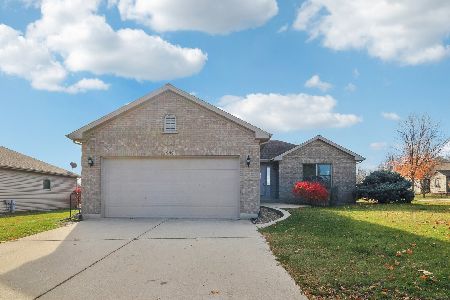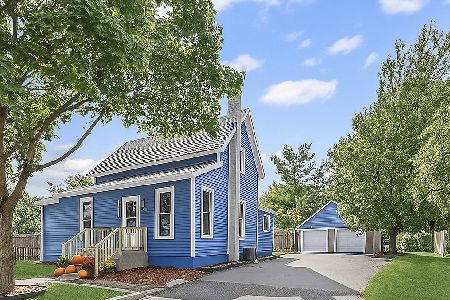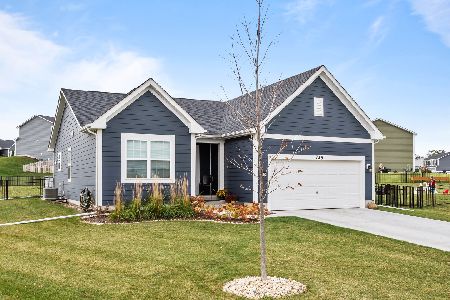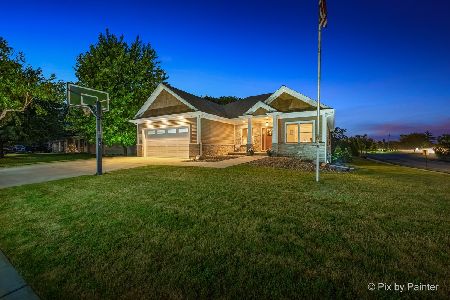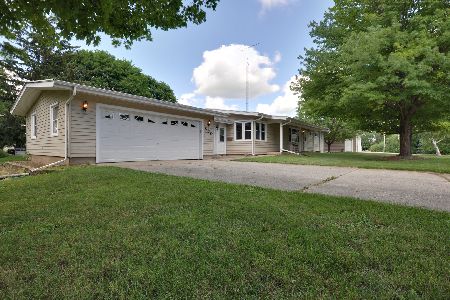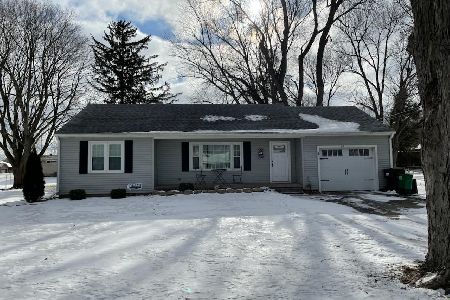838 Geraldine Court, Marengo, Illinois 60152
$435,000
|
Sold
|
|
| Status: | Closed |
| Sqft: | 2,100 |
| Cost/Sqft: | $214 |
| Beds: | 6 |
| Baths: | 3 |
| Year Built: | 2019 |
| Property Taxes: | $7,656 |
| Days On Market: | 1666 |
| Lot Size: | 0,50 |
Description
Almost Brand New Ranch Home Built By Custom Home Builder - His Personal House. Upgrades Galore in this Completely Custom Home. Two Lots for a Total lot size of a half acre, 6 Bedrooms, 3 Car Tandem Garage, Full Finished English Basement with Radiant Floor Heat in the Basement. Walk-in closets in both the Master Bedroom and Right off the Garage. Trex deck with professional landscaping. A must see for anyone looking for a brand new home - walking distance to the local schools
Property Specifics
| Single Family | |
| — | |
| — | |
| 2019 | |
| — | |
| RANCH | |
| No | |
| 0.5 |
| — | |
| Brookside Meadows | |
| 0 / Not Applicable | |
| — | |
| — | |
| — | |
| 11097894 | |
| 1136453011 |
Nearby Schools
| NAME: | DISTRICT: | DISTANCE: | |
|---|---|---|---|
|
Grade School
Locust Elementary School |
165 | — | |
|
Middle School
Marengo Community Middle School |
165 | Not in DB | |
|
High School
Marengo High School |
154 | Not in DB | |
Property History
| DATE: | EVENT: | PRICE: | SOURCE: |
|---|---|---|---|
| 12 Nov, 2021 | Sold | $435,000 | MRED MLS |
| 22 Oct, 2021 | Under contract | $450,000 | MRED MLS |
| — | Last price change | $460,000 | MRED MLS |
| 23 May, 2021 | Listed for sale | $475,000 | MRED MLS |
| 24 Jul, 2023 | Sold | $472,000 | MRED MLS |
| 23 Jun, 2023 | Under contract | $475,000 | MRED MLS |
| 5 Jun, 2023 | Listed for sale | $475,000 | MRED MLS |
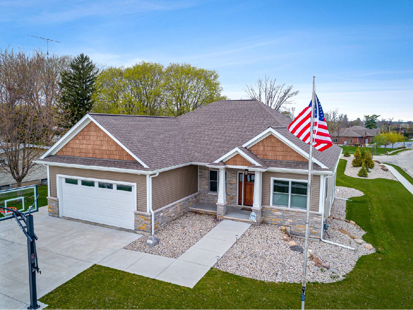
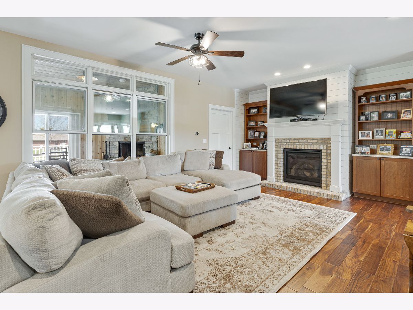
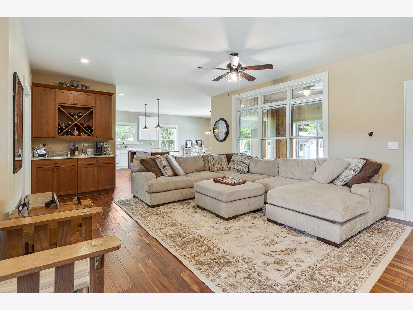
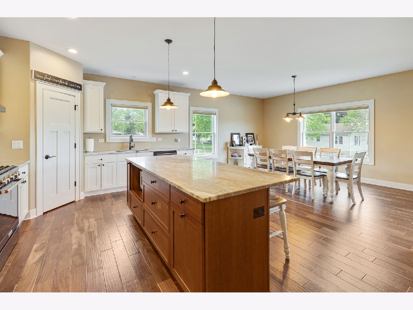
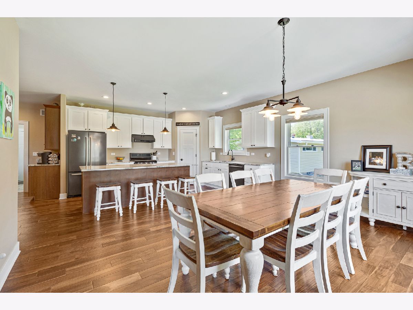
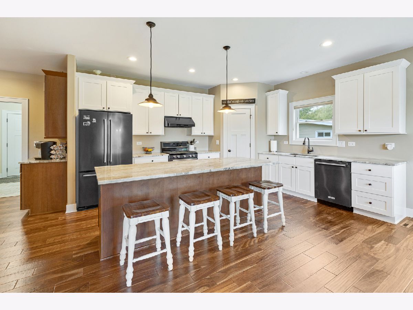
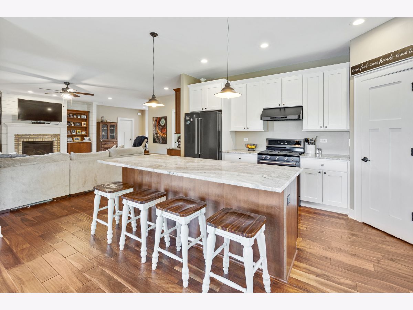
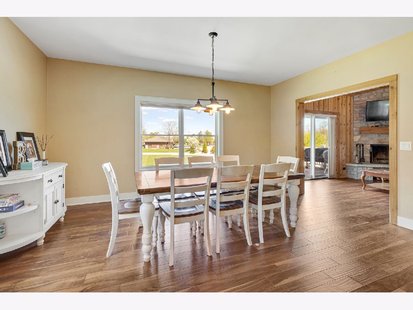
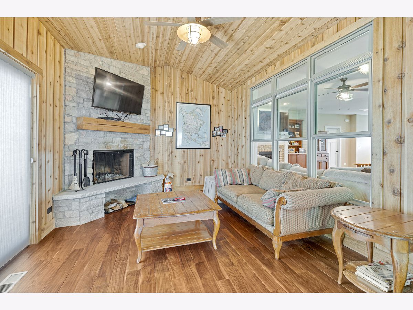
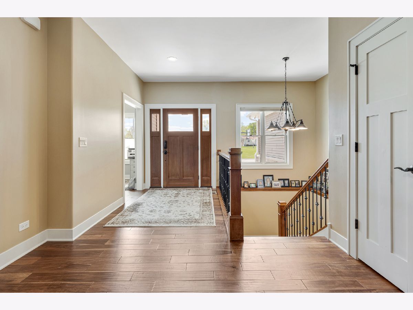
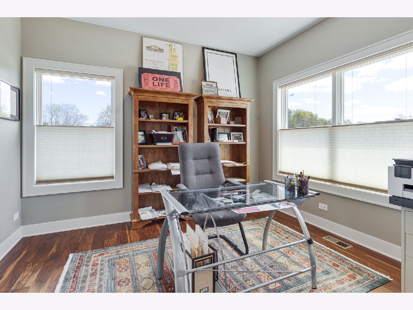
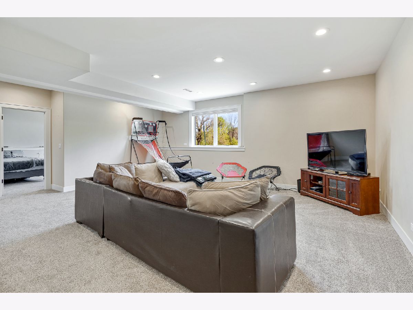
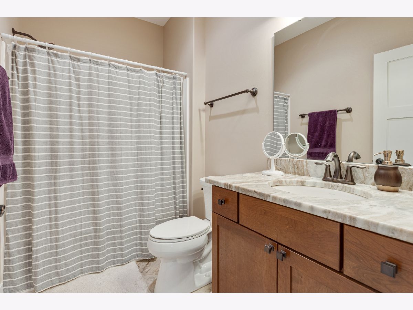
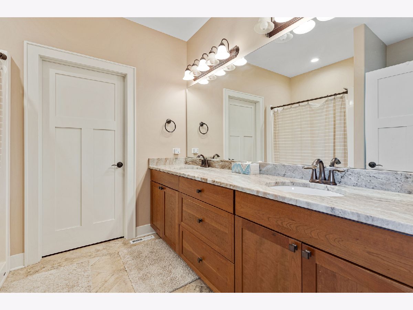
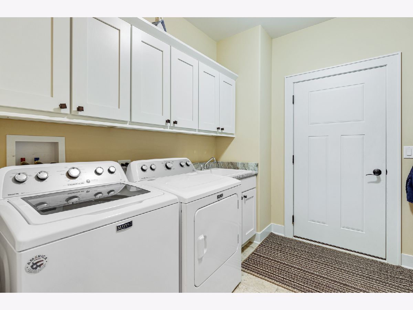
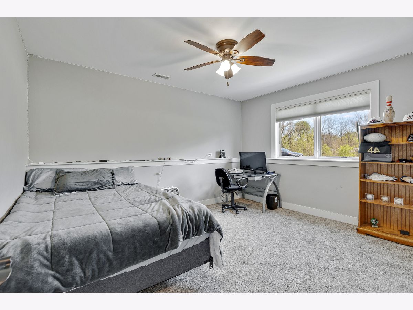
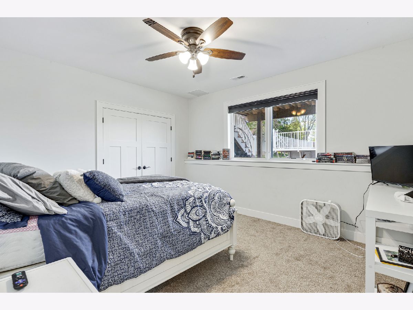
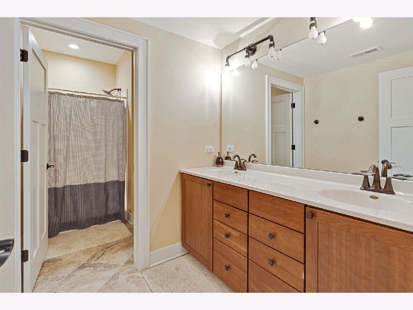
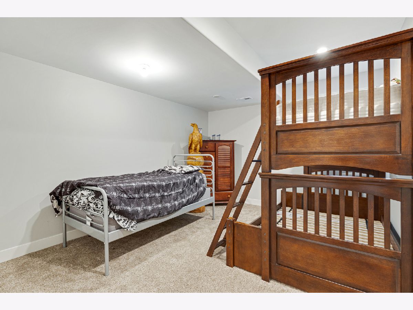
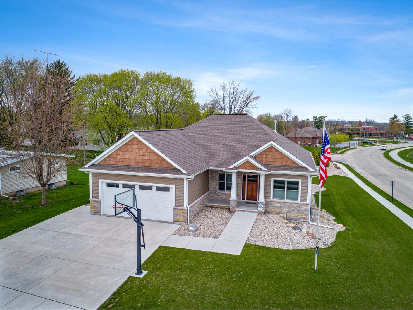
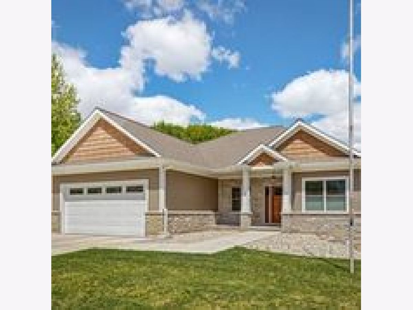
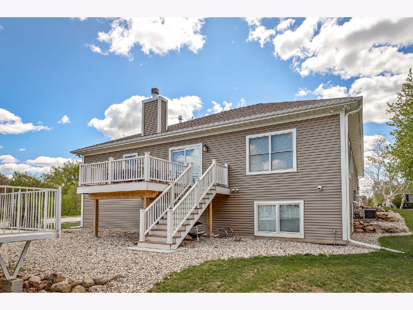
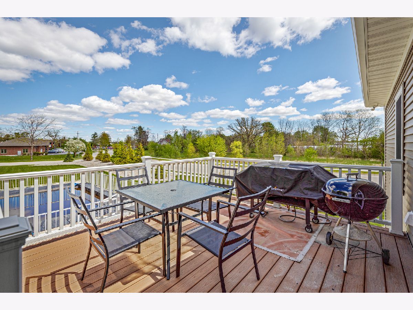
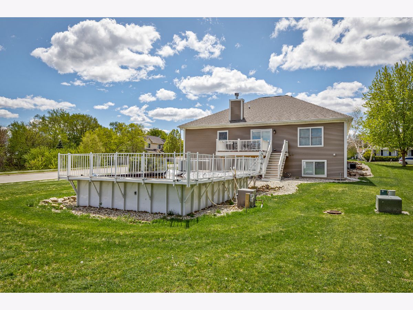
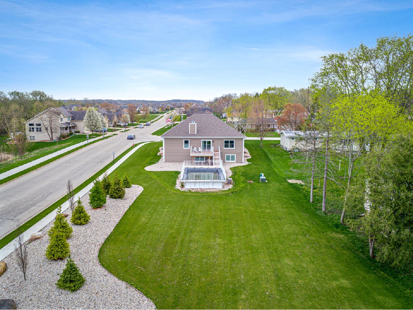
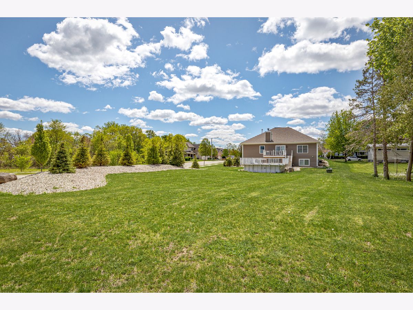
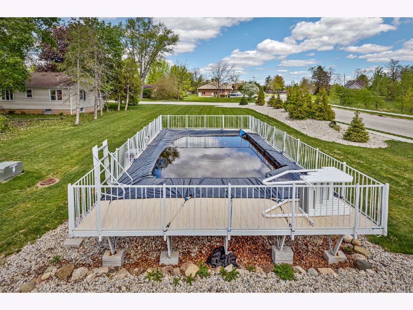
Room Specifics
Total Bedrooms: 6
Bedrooms Above Ground: 6
Bedrooms Below Ground: 0
Dimensions: —
Floor Type: —
Dimensions: —
Floor Type: —
Dimensions: —
Floor Type: —
Dimensions: —
Floor Type: —
Dimensions: —
Floor Type: —
Full Bathrooms: 3
Bathroom Amenities: —
Bathroom in Basement: 1
Rooms: —
Basement Description: —
Other Specifics
| 3 | |
| — | |
| — | |
| — | |
| — | |
| 80 X 270 | |
| — | |
| — | |
| — | |
| — | |
| Not in DB | |
| — | |
| — | |
| — | |
| — |
Tax History
| Year | Property Taxes |
|---|---|
| 2021 | $7,656 |
| 2023 | $7,790 |
Contact Agent
Nearby Similar Homes
Nearby Sold Comparables
Contact Agent
Listing Provided By
CENTURY 21 New Heritage


