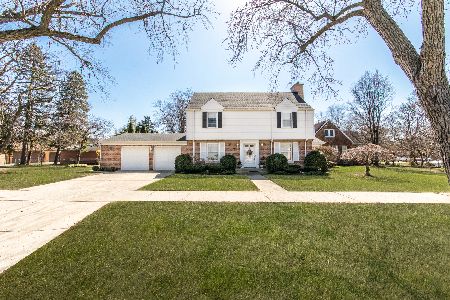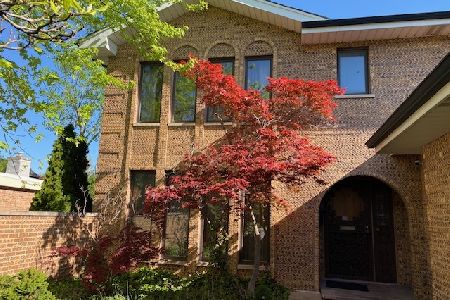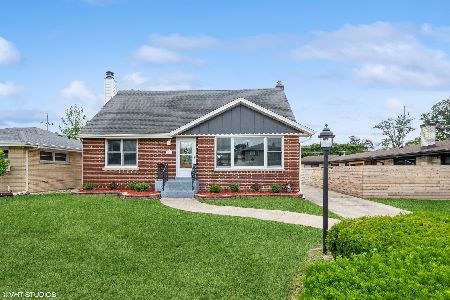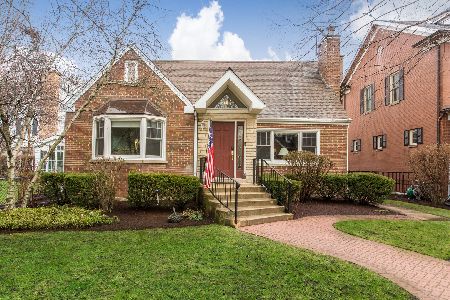820 Hastings Street, Park Ridge, Illinois 60068
$1,300,000
|
Sold
|
|
| Status: | Closed |
| Sqft: | 4,271 |
| Cost/Sqft: | $345 |
| Beds: | 4 |
| Baths: | 5 |
| Year Built: | 2004 |
| Property Taxes: | $25,619 |
| Days On Market: | 5062 |
| Lot Size: | 0,00 |
Description
THE ULTIMATE IN HOME DESIGN. THIS CUSTOM BUILT STONE 2 STORY BACKS UP TO THE COUNTRY CLUB. DRAMATIC FOYER, SUPERB VIEWS FROM THE GOURMET KITCHEN AND FAMILY ROOM, FORMAL LIVING ROOM W/FIREPLACE, ENORMOUS DINING ROOM, BUTLER PANTRY & 1ST FLOOR OFFICE. 2ND LEVEL CONTAINS MASTER SUITE PLUS GAME ROOM. THE LOWER LEVEL HAS THE BEST OF THE BEST REC RM,THEATRE RM,2ND KIT,5TH BR W/BATH & WINE CELLAR. HEATED 3 CAR GARAGE.
Property Specifics
| Single Family | |
| — | |
| — | |
| 2004 | |
| Full | |
| — | |
| No | |
| — |
| Cook | |
| Country Club | |
| 0 / Not Applicable | |
| None | |
| Lake Michigan | |
| Public Sewer | |
| 08026118 | |
| 09264000350000 |
Nearby Schools
| NAME: | DISTRICT: | DISTANCE: | |
|---|---|---|---|
|
Grade School
Eugene Field Elementary School |
64 | — | |
|
Middle School
Emerson Middle School |
64 | Not in DB | |
|
High School
Maine South High School |
207 | Not in DB | |
Property History
| DATE: | EVENT: | PRICE: | SOURCE: |
|---|---|---|---|
| 24 May, 2012 | Sold | $1,300,000 | MRED MLS |
| 26 Apr, 2012 | Under contract | $1,474,900 | MRED MLS |
| 24 Mar, 2012 | Listed for sale | $1,474,900 | MRED MLS |
| 24 Jul, 2020 | Sold | $1,400,000 | MRED MLS |
| 28 May, 2020 | Under contract | $1,449,000 | MRED MLS |
| 22 May, 2020 | Listed for sale | $1,449,000 | MRED MLS |
Room Specifics
Total Bedrooms: 5
Bedrooms Above Ground: 4
Bedrooms Below Ground: 1
Dimensions: —
Floor Type: Hardwood
Dimensions: —
Floor Type: Hardwood
Dimensions: —
Floor Type: Hardwood
Dimensions: —
Floor Type: —
Full Bathrooms: 5
Bathroom Amenities: Whirlpool,Separate Shower
Bathroom in Basement: 1
Rooms: Kitchen,Bedroom 5,Breakfast Room,Exercise Room,Foyer,Game Room,Office,Recreation Room,Theatre Room,Utility Room-1st Floor
Basement Description: Finished
Other Specifics
| 3 | |
| Concrete Perimeter | |
| Concrete,Heated | |
| Balcony, Brick Paver Patio | |
| Golf Course Lot | |
| 50X200 | |
| Full | |
| Full | |
| Bar-Wet, Hardwood Floors, First Floor Laundry | |
| Range, Microwave, Dishwasher, High End Refrigerator, Washer, Dryer, Disposal | |
| Not in DB | |
| Pool, Tennis Courts, Street Paved | |
| — | |
| — | |
| Gas Log |
Tax History
| Year | Property Taxes |
|---|---|
| 2012 | $25,619 |
| 2020 | $26,700 |
Contact Agent
Nearby Similar Homes
Nearby Sold Comparables
Contact Agent
Listing Provided By
Century 21 Elm, Realtors











