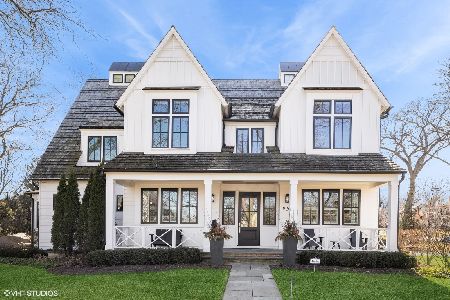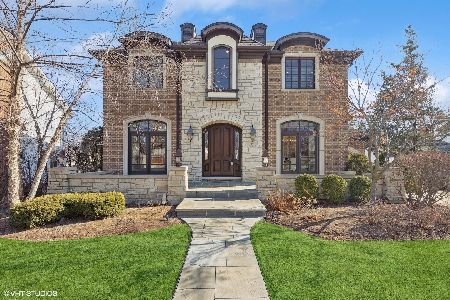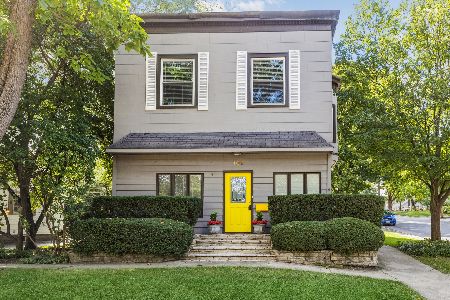820 Maple Street, Hinsdale, Illinois 60521
$1,775,000
|
Sold
|
|
| Status: | Closed |
| Sqft: | 6,000 |
| Cost/Sqft: | $333 |
| Beds: | 5 |
| Baths: | 6 |
| Year Built: | 2016 |
| Property Taxes: | $11,680 |
| Days On Market: | 3532 |
| Lot Size: | 0,00 |
Description
JUST COMPLETED MAY 2016 NEW CONSTRUCTION AT ITS FINEST. EXCEPTIONAL THREE STORY WHITE MODERN FARMHOUSE ON OVERSIZED 100 X 133 LOT DESIGNED BY GO ARCHITECTS. LARGE BLUESTONE FRONT PORCH WITH INLAID RECLAIMED TIMBERS, 5 BEDROOMS, 5.1 BATHROOMS AND OVERSIZED 3 CAR ATTACHED HEATED GARAGE. OVER 6,000 SQUARE FEET OF EXTREMELY WELL APPOINTED FINISHED LIVING SPACE. LARGE MASTER SUITE WITH DUAL CLOSETS, OPEN FLOOR PLAN, EXTERIOR FIREPLACE, FULL FINISHED BASEMENT AND THIRD FLOOR. CONVENIENTLY LOCATED TO TRAIN STATION, POOL, TOWN AND THE AWARD WINNING MONROE SCHOOL.
Property Specifics
| Single Family | |
| — | |
| Farmhouse | |
| 2016 | |
| Full | |
| — | |
| No | |
| — |
| Du Page | |
| — | |
| 0 / Not Applicable | |
| None | |
| Lake Michigan | |
| Public Sewer | |
| 09227202 | |
| 0902420009 |
Nearby Schools
| NAME: | DISTRICT: | DISTANCE: | |
|---|---|---|---|
|
Grade School
Monroe Elementary School |
181 | — | |
|
Middle School
Hinsdale Middle School |
181 | Not in DB | |
|
High School
Hinsdale Central High School |
86 | Not in DB | |
Property History
| DATE: | EVENT: | PRICE: | SOURCE: |
|---|---|---|---|
| 12 Jul, 2016 | Sold | $1,775,000 | MRED MLS |
| 31 May, 2016 | Under contract | $1,999,999 | MRED MLS |
| 16 May, 2016 | Listed for sale | $1,999,999 | MRED MLS |
| 31 Jul, 2024 | Sold | $2,418,000 | MRED MLS |
| 13 Apr, 2024 | Under contract | $2,495,000 | MRED MLS |
| 11 Apr, 2024 | Listed for sale | $2,495,000 | MRED MLS |
Room Specifics
Total Bedrooms: 5
Bedrooms Above Ground: 5
Bedrooms Below Ground: 0
Dimensions: —
Floor Type: Hardwood
Dimensions: —
Floor Type: Hardwood
Dimensions: —
Floor Type: Hardwood
Dimensions: —
Floor Type: —
Full Bathrooms: 6
Bathroom Amenities: —
Bathroom in Basement: 1
Rooms: Bedroom 5,Eating Area,Exercise Room,Foyer,Game Room,Mud Room,Office,Recreation Room,Study,Other Room
Basement Description: Finished
Other Specifics
| 3 | |
| Concrete Perimeter | |
| Asphalt | |
| Porch | |
| — | |
| 100X133 | |
| — | |
| Full | |
| Hardwood Floors | |
| Range, Microwave, Dishwasher, Refrigerator, Washer, Dryer, Disposal | |
| Not in DB | |
| Sidewalks, Street Lights, Street Paved | |
| — | |
| — | |
| Gas Log |
Tax History
| Year | Property Taxes |
|---|---|
| 2016 | $11,680 |
| 2024 | $35,669 |
Contact Agent
Nearby Similar Homes
Nearby Sold Comparables
Contact Agent
Listing Provided By
Re/Max Signature Homes













