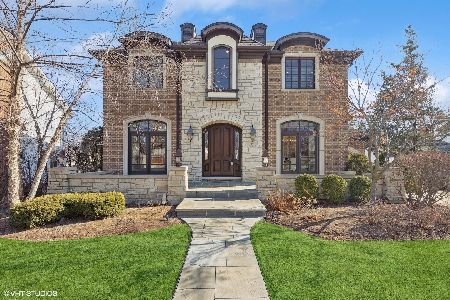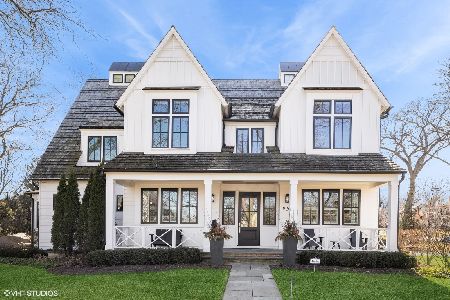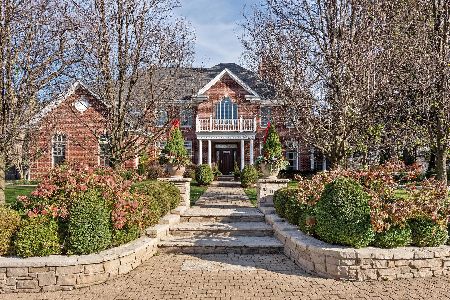19 Stough Street, Hinsdale, Illinois 60521
$1,299,000
|
Sold
|
|
| Status: | Closed |
| Sqft: | 2,439 |
| Cost/Sqft: | $533 |
| Beds: | 2 |
| Baths: | 4 |
| Year Built: | 1959 |
| Property Taxes: | $17,540 |
| Days On Market: | 193 |
| Lot Size: | 0,31 |
Description
A one-of-a-kind opportunity to own a completely reimagined ranch home just steps from town, train, parks, and Monroe School. Set on an expansive 100 x 133 lot, this home was redesigned by renowned architect Michael Abraham and custom built by Mark Hickman to blend timeless architecture with modern sophistication. Featuring 3 bedrooms (optional 4th), 3.1 baths, and an open flow with quartzite countertops, warming drawer, beverage drawers, and lighted cabinetry in the chef's kitchen. Enjoy a large mudroom with heated floors, beamed ceilings, sleek gas fireplace with steel frame and stone firebed and expansive backyard views with mature landscaping, custom flagstone walls, and crushed red granite path leading to a generous yard. Outdoor entertaining is effortless with a built-in natural gas grill and blue stone patio. Additional highlights include a first-floor office with barn doors, a finished lower-level recreation room with wood burning fireplace and flex room perfect for a gym or office. An attached heated garage with epoxy floors, built-in storage, pet spa and smart Wi-Fi garage door. Upgrades include Sonos sound throughout, Hydrawise irrigation, and radiant heat-ready basement piping. A true Hinsdale sanctuary with luxury finishes and a rare in-town lot on a quiet cul-de-sac.
Property Specifics
| Single Family | |
| — | |
| — | |
| 1959 | |
| — | |
| — | |
| No | |
| 0.31 |
| — | |
| — | |
| 0 / Not Applicable | |
| — | |
| — | |
| — | |
| 12405091 | |
| 0902420010 |
Nearby Schools
| NAME: | DISTRICT: | DISTANCE: | |
|---|---|---|---|
|
Grade School
Monroe Elementary School |
181 | — | |
|
Middle School
Clarendon Hills Middle School |
181 | Not in DB | |
|
High School
Hinsdale Central High School |
86 | Not in DB | |
Property History
| DATE: | EVENT: | PRICE: | SOURCE: |
|---|---|---|---|
| 17 Aug, 2009 | Sold | $1,333,000 | MRED MLS |
| 24 Jul, 2009 | Under contract | $1,499,000 | MRED MLS |
| — | Last price change | $1,599,000 | MRED MLS |
| 26 Aug, 2008 | Listed for sale | $1,699,000 | MRED MLS |
| 16 May, 2014 | Sold | $1,539,000 | MRED MLS |
| 2 Apr, 2014 | Under contract | $1,599,000 | MRED MLS |
| 21 Mar, 2014 | Listed for sale | $1,599,000 | MRED MLS |
| 28 Dec, 2017 | Sold | $1,235,000 | MRED MLS |
| 26 Dec, 2017 | Under contract | $1,349,000 | MRED MLS |
| 12 Oct, 2017 | Listed for sale | $1,349,000 | MRED MLS |
| 3 May, 2021 | Sold | $1,250,000 | MRED MLS |
| 29 Mar, 2021 | Under contract | $1,299,000 | MRED MLS |
| — | Last price change | $1,350,000 | MRED MLS |
| 5 Mar, 2021 | Listed for sale | $1,350,000 | MRED MLS |
| 19 Mar, 2025 | Sold | $1,852,000 | MRED MLS |
| 22 Feb, 2025 | Under contract | $1,725,000 | MRED MLS |
| 18 Feb, 2025 | Listed for sale | $1,725,000 | MRED MLS |
| 7 Aug, 2025 | Sold | $1,299,000 | MRED MLS |
| 10 Jul, 2025 | Under contract | $1,299,000 | MRED MLS |
| 7 Jul, 2025 | Listed for sale | $1,299,000 | MRED MLS |
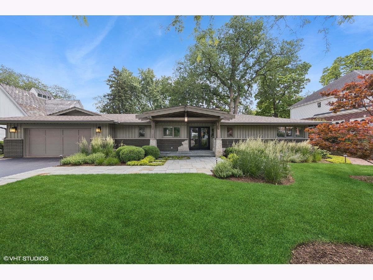
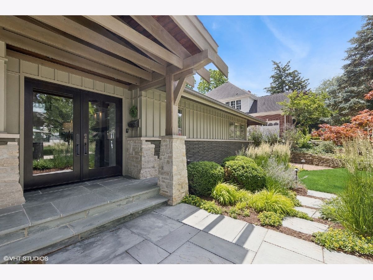
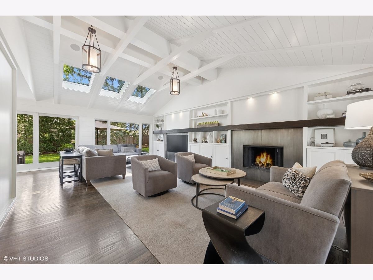
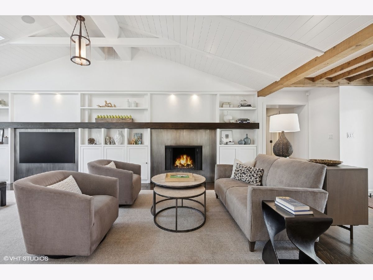
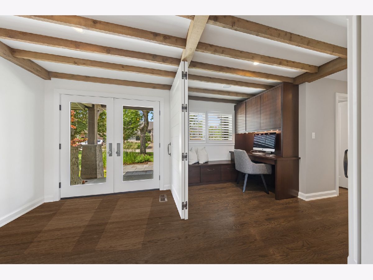
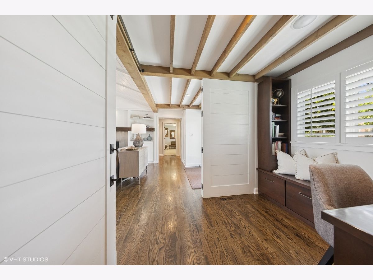
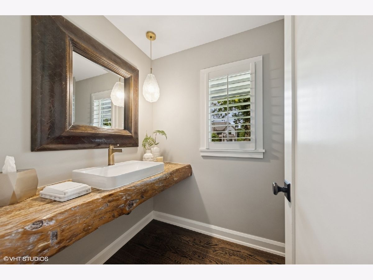
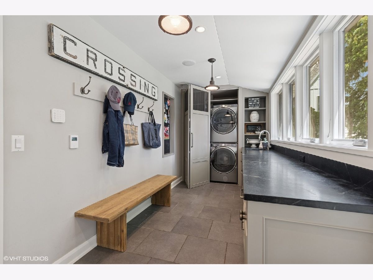
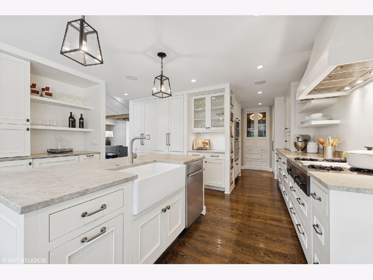
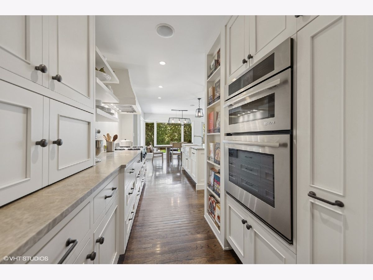
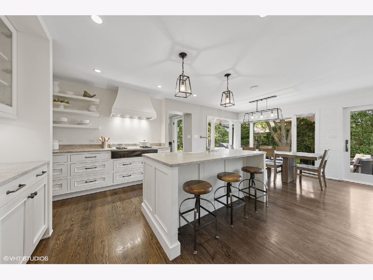
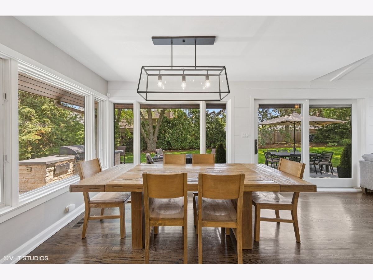
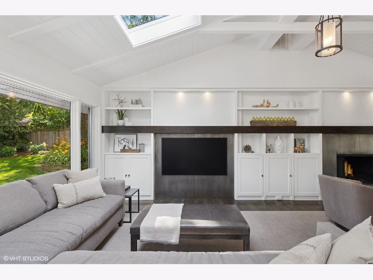
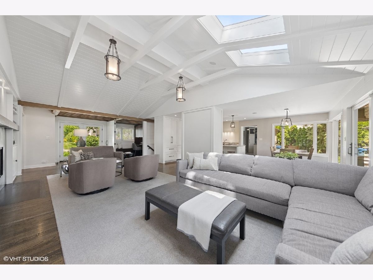
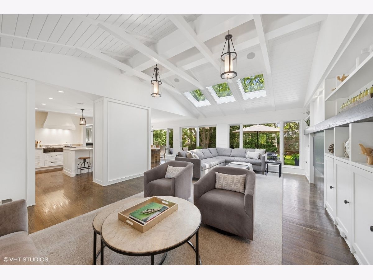
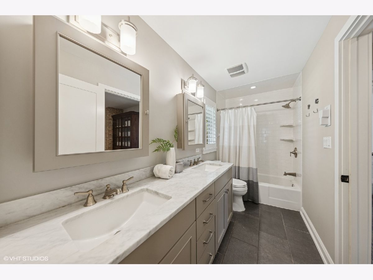
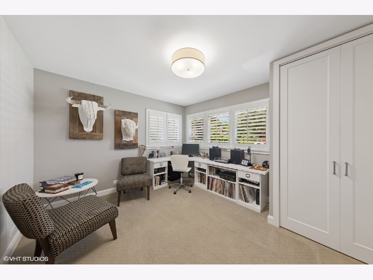
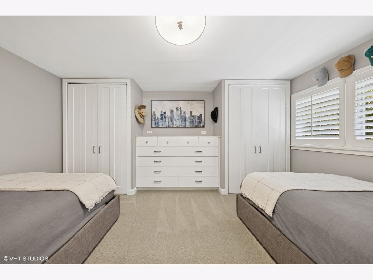
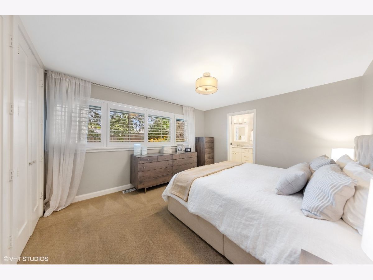
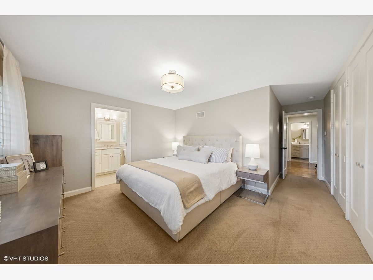
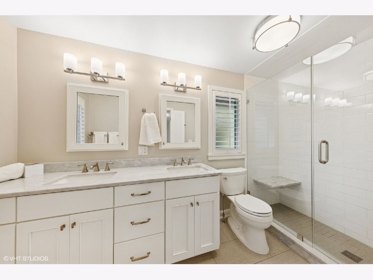
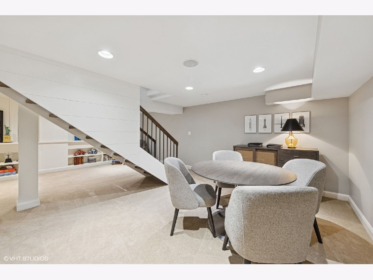
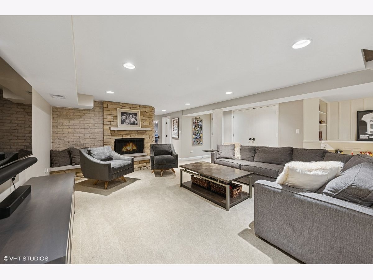
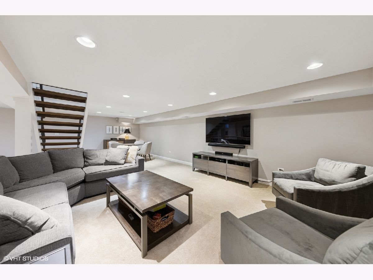
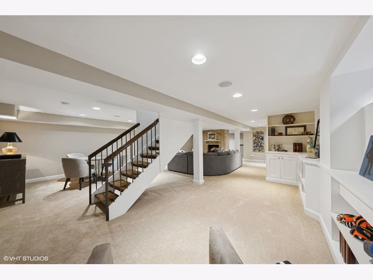
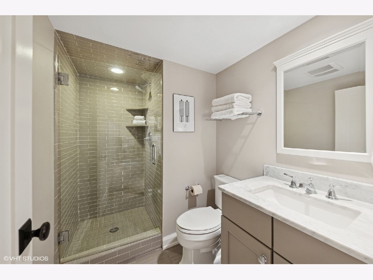
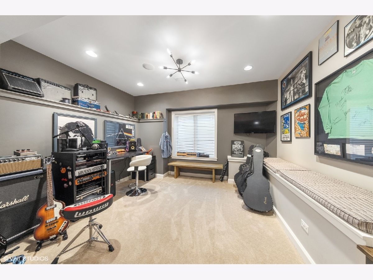
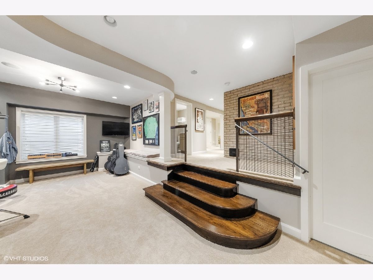
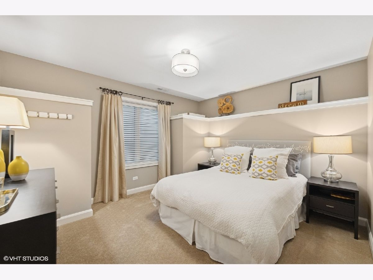
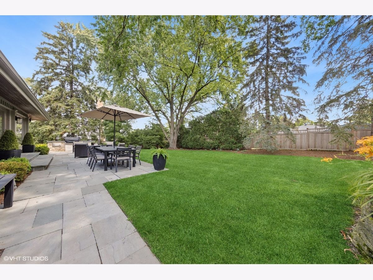
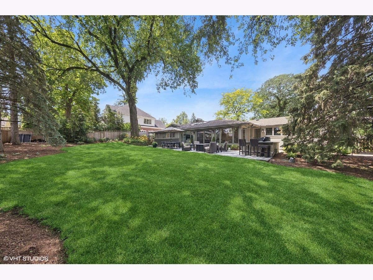
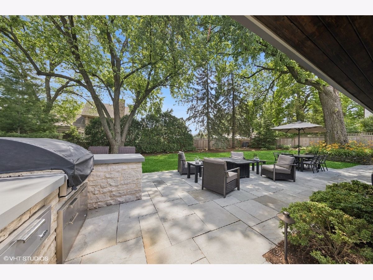
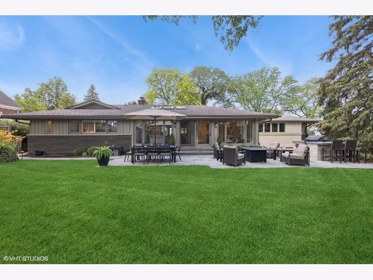
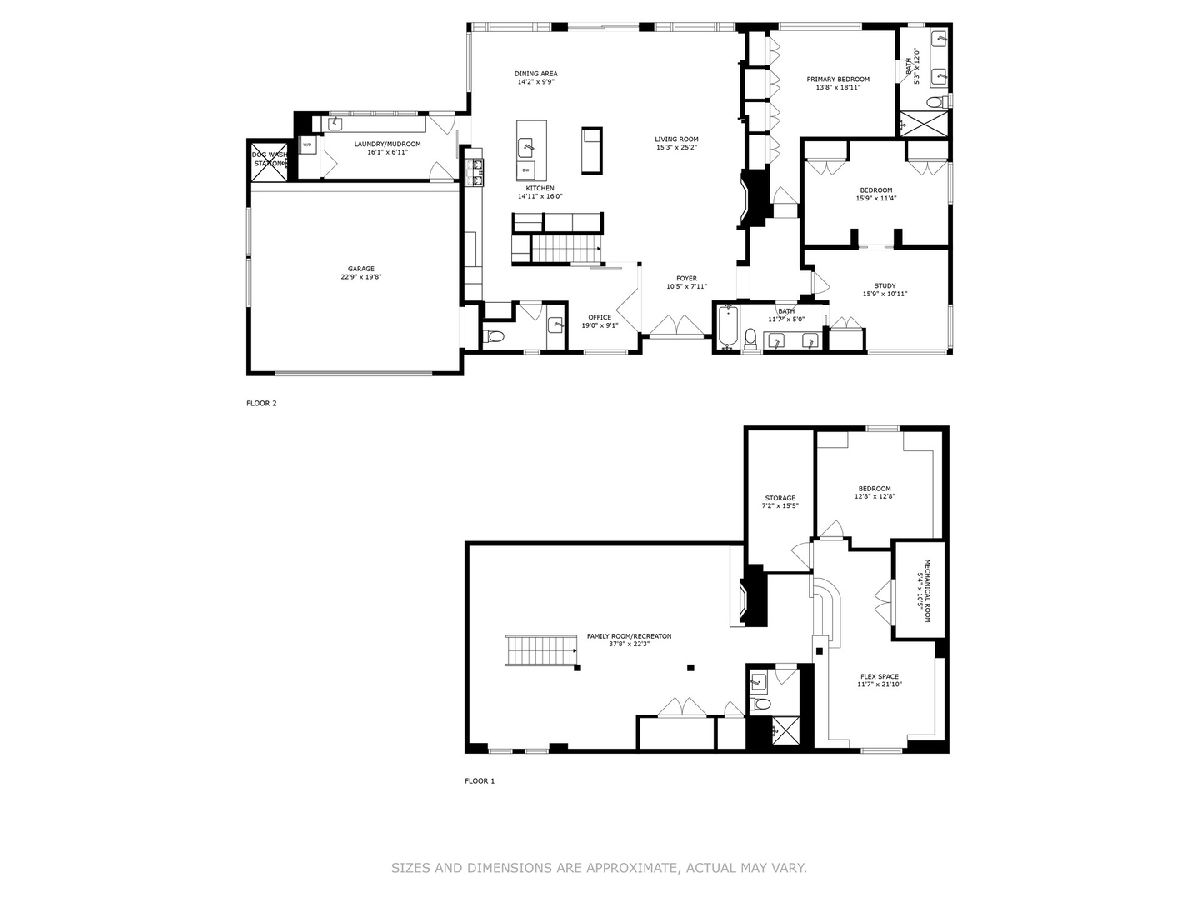
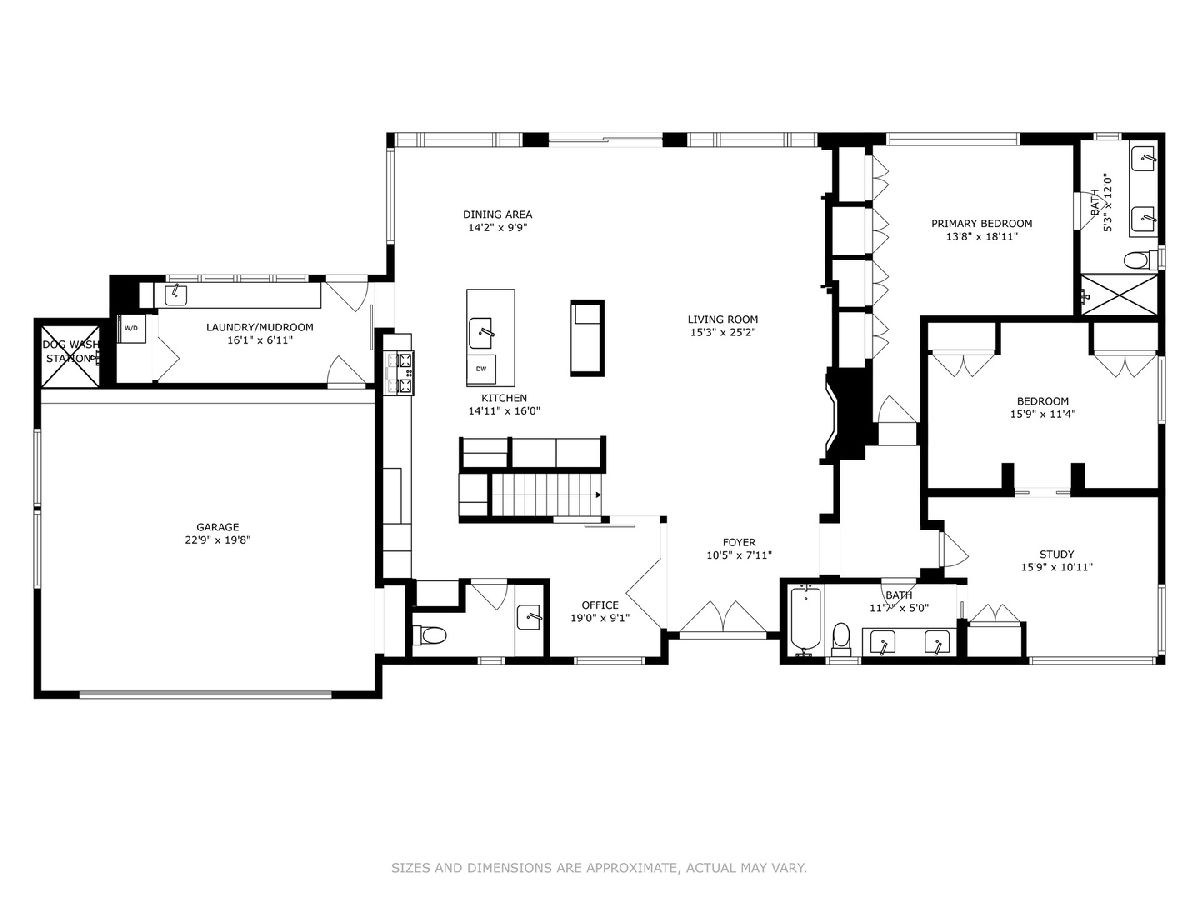
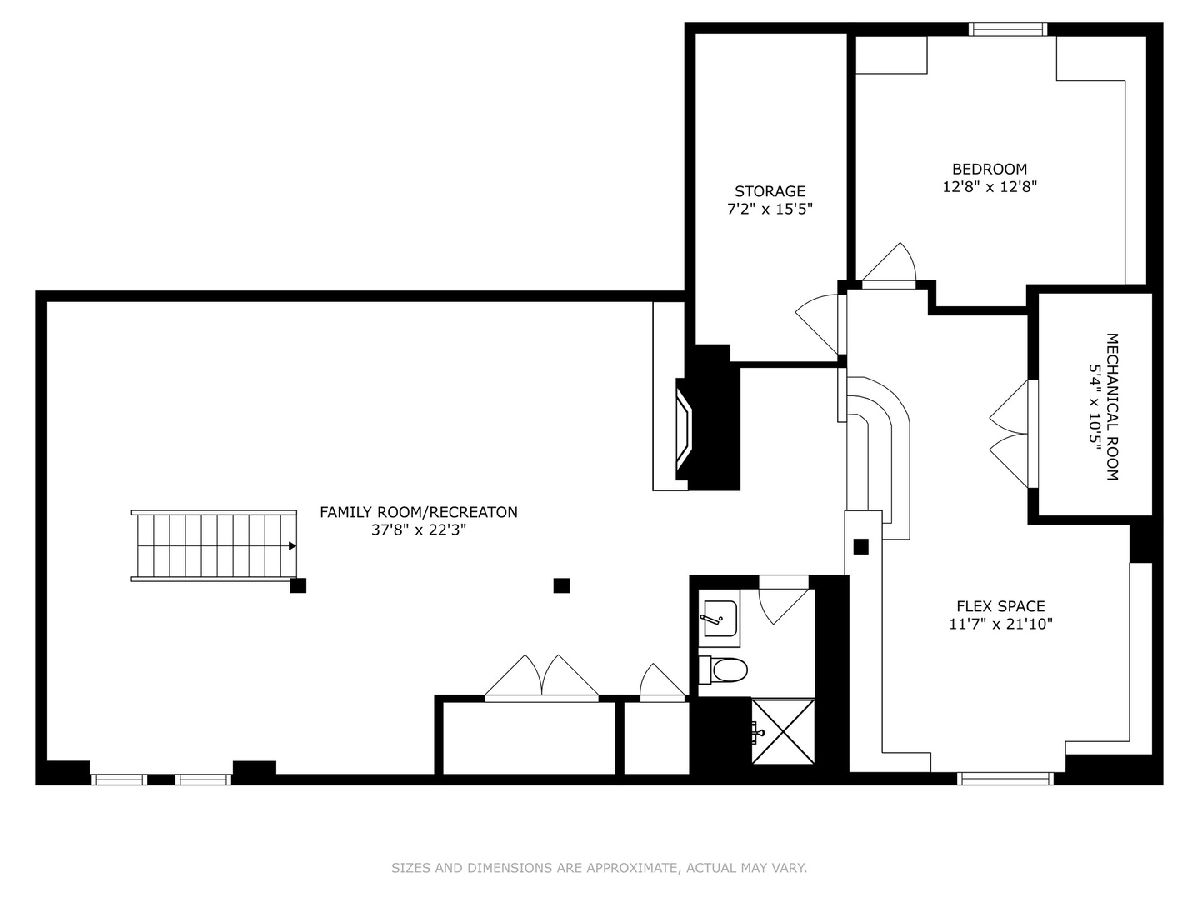
Room Specifics
Total Bedrooms: 3
Bedrooms Above Ground: 2
Bedrooms Below Ground: 1
Dimensions: —
Floor Type: —
Dimensions: —
Floor Type: —
Full Bathrooms: 4
Bathroom Amenities: —
Bathroom in Basement: 1
Rooms: —
Basement Description: —
Other Specifics
| 2 | |
| — | |
| — | |
| — | |
| — | |
| 100 X 133 | |
| — | |
| — | |
| — | |
| — | |
| Not in DB | |
| — | |
| — | |
| — | |
| — |
Tax History
| Year | Property Taxes |
|---|---|
| 2014 | $21,177 |
| 2017 | $22,937 |
| 2021 | $21,696 |
| 2025 | $23,065 |
| 2025 | $17,540 |
Contact Agent
Nearby Similar Homes
Nearby Sold Comparables
Contact Agent
Listing Provided By
@properties Christie's International Real Estate








