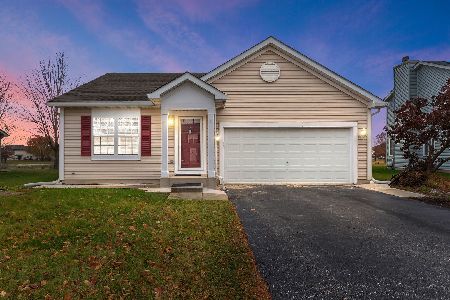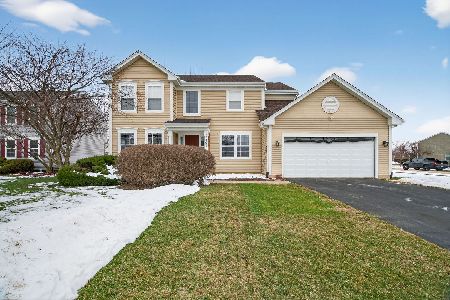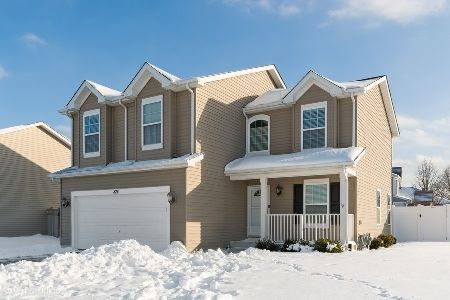820 Maplewood Drive, Minooka, Illinois 60447
$387,500
|
Sold
|
|
| Status: | Closed |
| Sqft: | 2,281 |
| Cost/Sqft: | $171 |
| Beds: | 4 |
| Baths: | 4 |
| Year Built: | 2012 |
| Property Taxes: | $7,306 |
| Days On Market: | 1260 |
| Lot Size: | 0,23 |
Description
PREPARE TO FALL IN LOVE with 820 Maplewood Dr - featuring everything on your wish list including: formal living & dining room, cozy family room with fireplace right off the eat-in kitchen which was recently remodeled with loads of white cabinets & oversized drawers, an island with overhang for seating, granite countertops, matching black stainless Samsung appliances, backsplash, & pantry, sunroom with french doors leading to backyard, upstairs you will find four spacious bedrooms including a master suite with attached full bathroom with double vanity, tray ceiling, ceiling fan, & walk in closet, a loft - the perfect location to hang out, or to set up as an office or toy room, & conveniently located second floor laundry with front loading washer & dryer. An amazing "vibe" has been created in the finished basement where you will find black painted ceilings, marble like epoxy floors, black trim & doors, & powder room. There is plenty of storage space left in basement & in three car tandem garage. Prepare for summer BBQs & pool parties - the backyard has 24 ft round pool with heater & solar cover, deck, patio, & six foot privacy fence. Other features/upgrades include: Roof (2015), professional landscaping & concrete driveway provides lovely curb appeal, painted in today's colors, water softener, ring door bell, & wifi smart garage door opener, & oak railings with iron spindles. Home is part of accredited Minooka Elementary/Junior High & Minooka High School. NO SSA. Close to shopping, restaurants, parks, and bike paths. Easy access to highway for easy commute. Schedule your showing today!
Property Specifics
| Single Family | |
| — | |
| — | |
| 2012 | |
| — | |
| — | |
| No | |
| 0.23 |
| Grundy | |
| Arbor Lakes | |
| 75 / Quarterly | |
| — | |
| — | |
| — | |
| 11612033 | |
| 0311453014 |
Nearby Schools
| NAME: | DISTRICT: | DISTANCE: | |
|---|---|---|---|
|
Grade School
Aux Sable Elementary School |
201 | — | |
|
Middle School
Minooka Junior High School |
201 | Not in DB | |
|
High School
Minooka Community High School |
111 | Not in DB | |
Property History
| DATE: | EVENT: | PRICE: | SOURCE: |
|---|---|---|---|
| 29 Sep, 2022 | Sold | $387,500 | MRED MLS |
| 28 Aug, 2022 | Under contract | $389,900 | MRED MLS |
| 24 Aug, 2022 | Listed for sale | $389,900 | MRED MLS |
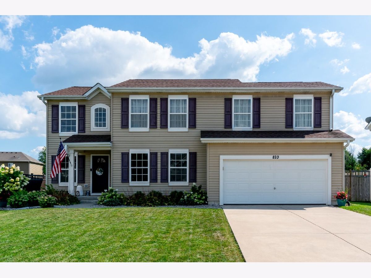
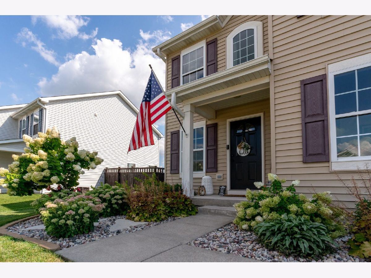
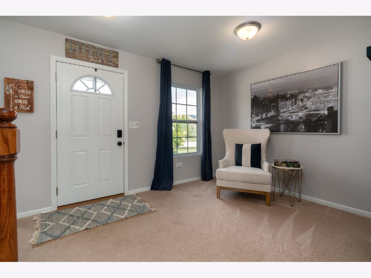
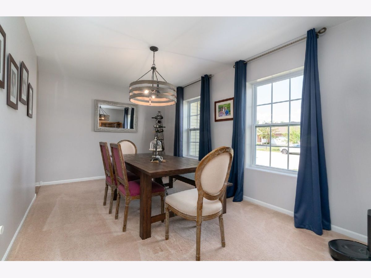
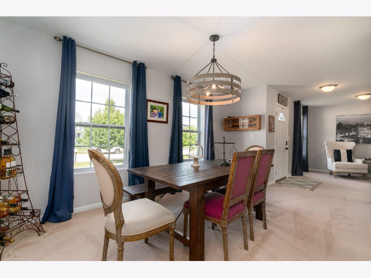
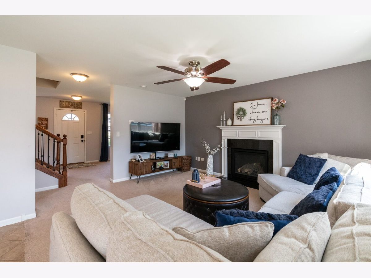
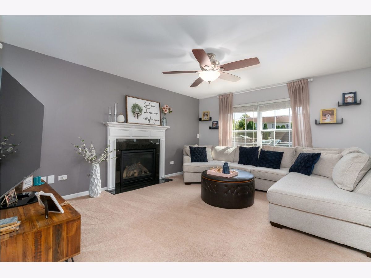
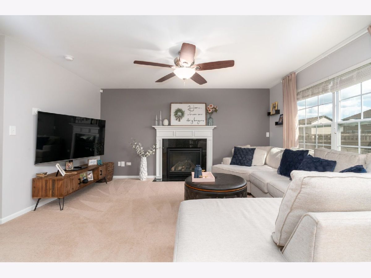
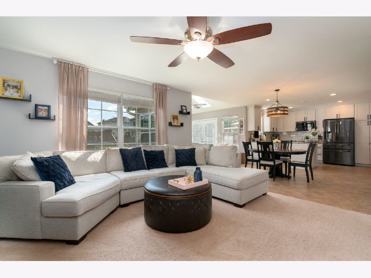
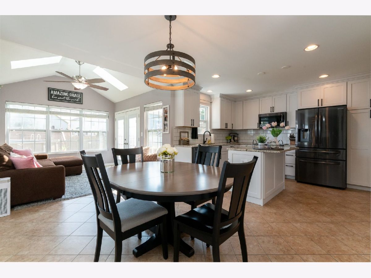
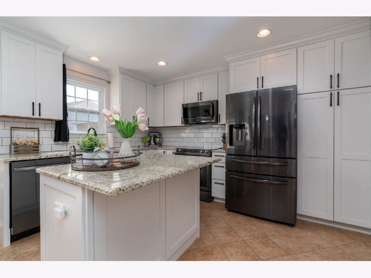
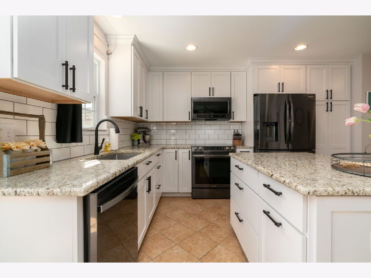
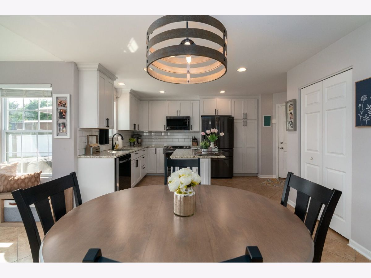
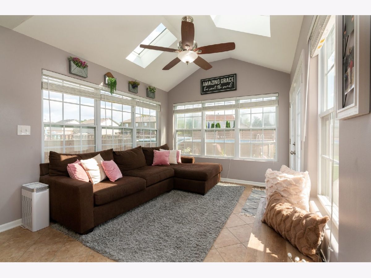
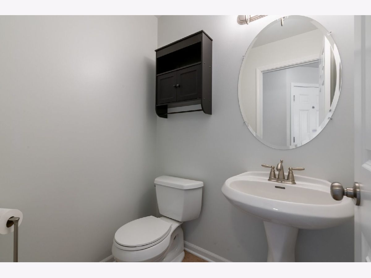
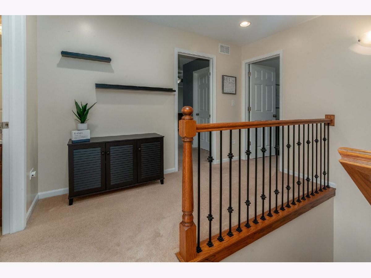
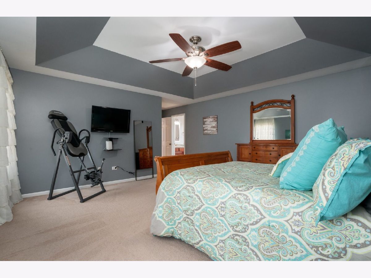
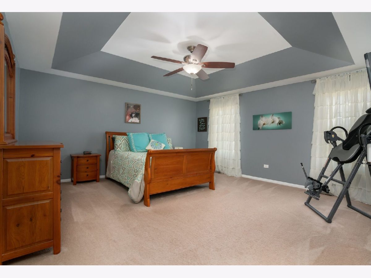
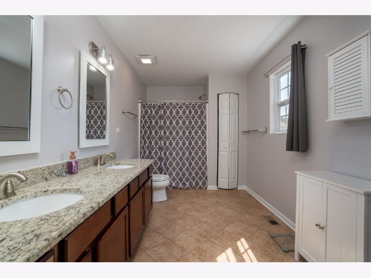
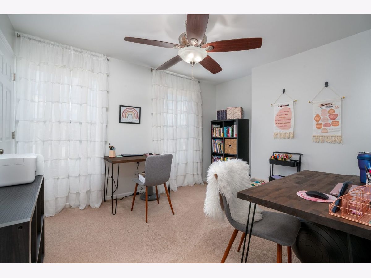
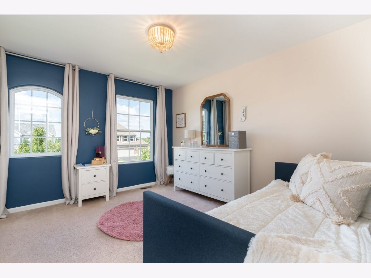
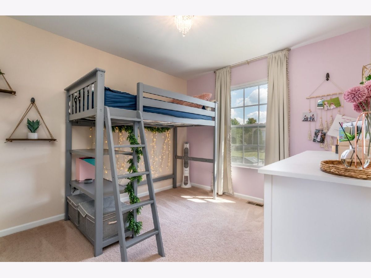
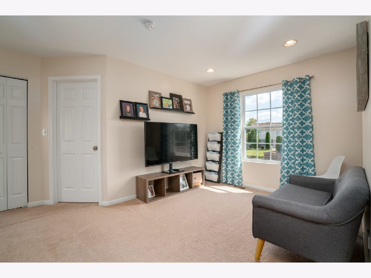
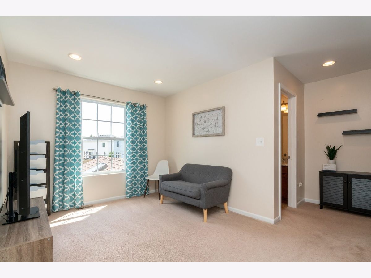
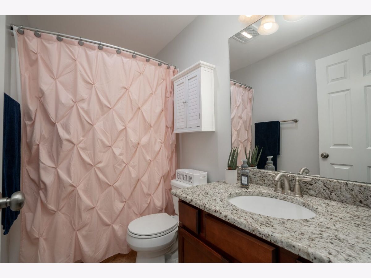
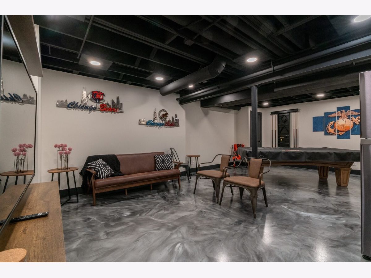
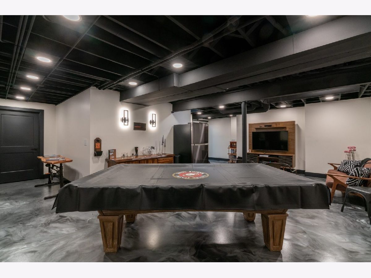
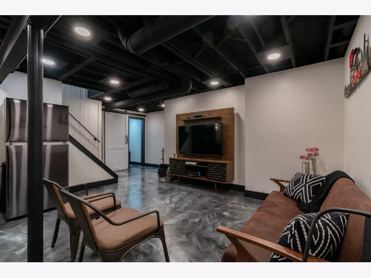
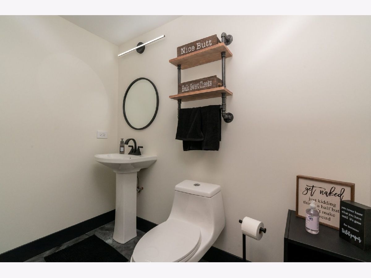
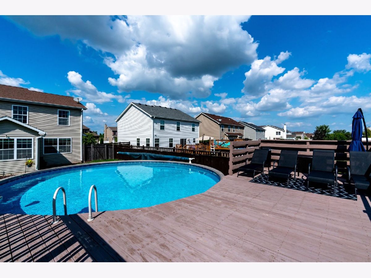
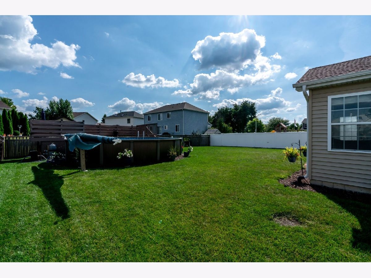
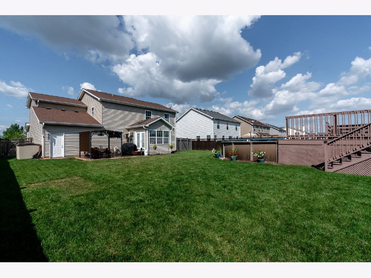
Room Specifics
Total Bedrooms: 4
Bedrooms Above Ground: 4
Bedrooms Below Ground: 0
Dimensions: —
Floor Type: —
Dimensions: —
Floor Type: —
Dimensions: —
Floor Type: —
Full Bathrooms: 4
Bathroom Amenities: Double Sink
Bathroom in Basement: 1
Rooms: —
Basement Description: Finished
Other Specifics
| 3 | |
| — | |
| Concrete | |
| — | |
| — | |
| 10019 | |
| — | |
| — | |
| — | |
| — | |
| Not in DB | |
| — | |
| — | |
| — | |
| — |
Tax History
| Year | Property Taxes |
|---|---|
| 2022 | $7,306 |
Contact Agent
Nearby Similar Homes
Nearby Sold Comparables
Contact Agent
Listing Provided By
Goggin Real Estate LLC

