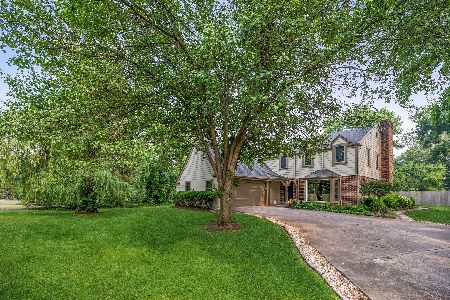820 Queens Lane, Glenview, Illinois 60025
$619,872
|
Sold
|
|
| Status: | Closed |
| Sqft: | 3,320 |
| Cost/Sqft: | $196 |
| Beds: | 3 |
| Baths: | 3 |
| Year Built: | 1959 |
| Property Taxes: | $16,105 |
| Days On Market: | 2140 |
| Lot Size: | 0,70 |
Description
Fabulous 3/4 acre lot in East Glenview. The home is surrounded by multi-million new construction homes! Updated, brick ranch has new hardwood floors in several rooms and home has been freshly painted. Foyer opens to large living room and dining room with stone fireplace and views of the beautiful, serene backyard! Updated eat-in kitchen has white oak cabinetry and granite counters. Sunlit master bedroom has a newly remodeled bath with a steam shower and walk-in closet. Two other generously sized bedrooms share a hall bath. Sunroom has high ceiling and overlooks backyard. Finished basement with recreation room, office, updated basement bath/laundry as well as a work room and unfinished area for storage. Two car attached garage. Generac house generator. Brick paver/bluestone walkways & patios. Spacious shed for all your equipment. Enjoy the home as it is, add on or build your dream home - the options are endless. Glenview School District 34/225.
Property Specifics
| Single Family | |
| — | |
| Ranch | |
| 1959 | |
| Partial | |
| — | |
| No | |
| 0.7 |
| Cook | |
| — | |
| — / Not Applicable | |
| None | |
| Public,Private Well | |
| Public Sewer, Sewer-Storm | |
| 10661269 | |
| 04252000220000 |
Nearby Schools
| NAME: | DISTRICT: | DISTANCE: | |
|---|---|---|---|
|
Grade School
Lyon Elementary School |
34 | — | |
|
Middle School
Attea Middle School |
34 | Not in DB | |
|
High School
Glenbrook South High School |
225 | Not in DB | |
|
Alternate Elementary School
Pleasant Ridge Elementary School |
— | Not in DB | |
Property History
| DATE: | EVENT: | PRICE: | SOURCE: |
|---|---|---|---|
| 19 May, 2020 | Sold | $619,872 | MRED MLS |
| 19 Mar, 2020 | Under contract | $650,000 | MRED MLS |
| 9 Mar, 2020 | Listed for sale | $650,000 | MRED MLS |
Room Specifics
Total Bedrooms: 3
Bedrooms Above Ground: 3
Bedrooms Below Ground: 0
Dimensions: —
Floor Type: Carpet
Dimensions: —
Floor Type: Hardwood
Full Bathrooms: 3
Bathroom Amenities: —
Bathroom in Basement: 1
Rooms: Office,Recreation Room,Workshop,Sun Room,Storage,Eating Area
Basement Description: Finished
Other Specifics
| 2 | |
| Concrete Perimeter | |
| Asphalt,Brick | |
| Patio, Porch | |
| Landscaped | |
| 100X305 | |
| Pull Down Stair,Unfinished | |
| Full | |
| Hardwood Floors, Walk-In Closet(s) | |
| Double Oven, Dishwasher, Refrigerator, Washer, Dryer, Disposal, Cooktop, Range Hood | |
| Not in DB | |
| — | |
| — | |
| — | |
| Wood Burning, Gas Log, Gas Starter |
Tax History
| Year | Property Taxes |
|---|---|
| 2020 | $16,105 |
Contact Agent
Nearby Similar Homes
Nearby Sold Comparables
Contact Agent
Listing Provided By
Baird & Warner










