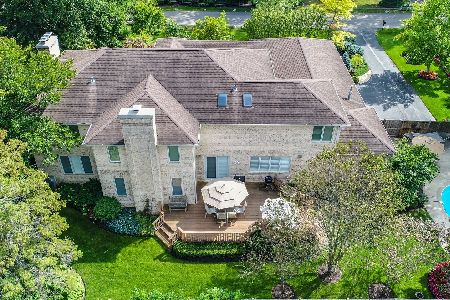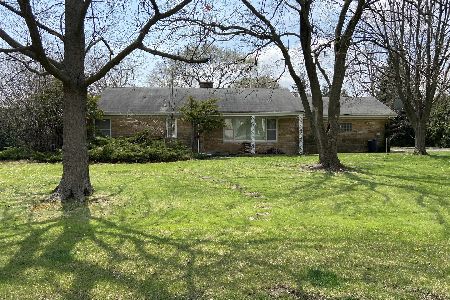860 Queens Lane, Glenview, Illinois 60025
$1,750,000
|
Sold
|
|
| Status: | Closed |
| Sqft: | 9,236 |
| Cost/Sqft: | $213 |
| Beds: | 5 |
| Baths: | 7 |
| Year Built: | 2018 |
| Property Taxes: | $0 |
| Days On Market: | 2528 |
| Lot Size: | 0,00 |
Description
Exciting new home just completed February 2019. Designed by award winning architect. This is the kind of home you would expect to see on the shores of Lake Michigan. Located on a rare double lot; this allows for an estate-style home including porte coch re, circular driveway and a deep setback sweeping front lawn. Truly one of a kind. Wide plank white oak floors throughout, 8' doors, custom built real wood-burning fireplaces, laundry on first and second floor, heated garages for three cars, and 2 walk in closets for master bedroom. Finished basement with 10' ceilings, option for wine cellar and wet bar. Spectacular kitchen with custom cabinets, Wolf appliances including steam oven. Separate SubZero freezer and refrigerator. Incredible Butler's pantry with SubZero full height wine fridge and Wolf coffee station. House is staged and furnished by an award-winning designer and items are available for purchase. 5 bedrooms on second floor, Lawn Sprinkler System
Property Specifics
| Single Family | |
| — | |
| English | |
| 2018 | |
| Full | |
| — | |
| No | |
| — |
| Cook | |
| — | |
| 0 / Not Applicable | |
| None | |
| Public | |
| Public Sewer, Overhead Sewers | |
| 10273555 | |
| 04252000840000 |
Nearby Schools
| NAME: | DISTRICT: | DISTANCE: | |
|---|---|---|---|
|
Grade School
Lyon Elementary School |
34 | — | |
|
High School
Glenbrook South High School |
225 | Not in DB | |
|
Alternate Elementary School
Pleasant Ridge Elementary School |
— | Not in DB | |
Property History
| DATE: | EVENT: | PRICE: | SOURCE: |
|---|---|---|---|
| 28 Aug, 2019 | Sold | $1,750,000 | MRED MLS |
| 27 May, 2019 | Under contract | $1,970,000 | MRED MLS |
| 15 Feb, 2019 | Listed for sale | $1,970,000 | MRED MLS |
Room Specifics
Total Bedrooms: 6
Bedrooms Above Ground: 5
Bedrooms Below Ground: 1
Dimensions: —
Floor Type: Carpet
Dimensions: —
Floor Type: Carpet
Dimensions: —
Floor Type: Carpet
Dimensions: —
Floor Type: —
Dimensions: —
Floor Type: —
Full Bathrooms: 7
Bathroom Amenities: Separate Shower,Double Sink,Garden Tub
Bathroom in Basement: 1
Rooms: Bedroom 5,Bedroom 6,Eating Area,Foyer,Mud Room,Office,Pantry
Basement Description: Finished,Egress Window
Other Specifics
| 3 | |
| Concrete Perimeter | |
| Asphalt,Circular | |
| Patio | |
| Cul-De-Sac,Landscaped | |
| 100 X 207 | |
| Finished,Pull Down Stair | |
| Full | |
| Vaulted/Cathedral Ceilings, Skylight(s), Bar-Dry, Hardwood Floors, Second Floor Laundry, Walk-In Closet(s) | |
| Microwave, Dishwasher, High End Refrigerator, Freezer, Disposal, Stainless Steel Appliance(s), Wine Refrigerator, Built-In Oven, Range Hood | |
| Not in DB | |
| Tennis Courts, Sidewalks, Street Lights, Street Paved | |
| — | |
| — | |
| Wood Burning, Gas Starter |
Tax History
| Year | Property Taxes |
|---|
Contact Agent
Nearby Similar Homes
Nearby Sold Comparables
Contact Agent
Listing Provided By
Coldwell Banker Residential











