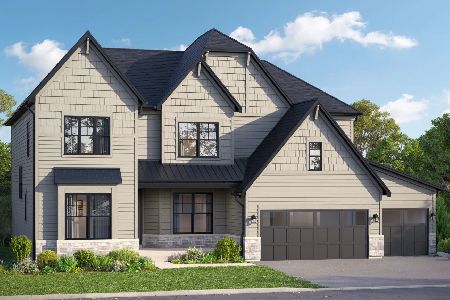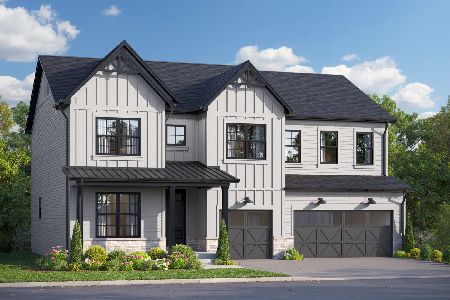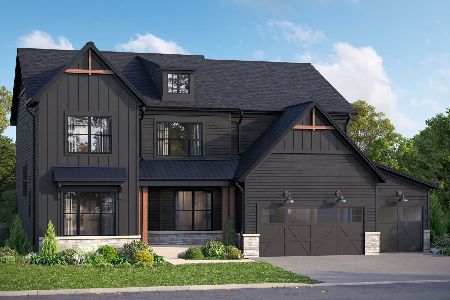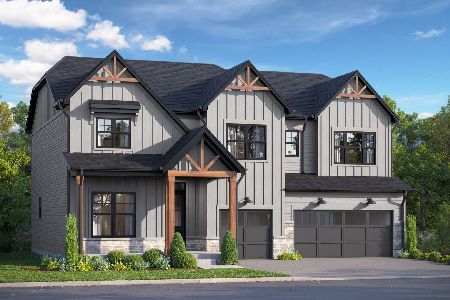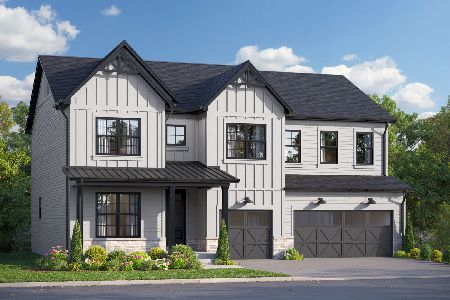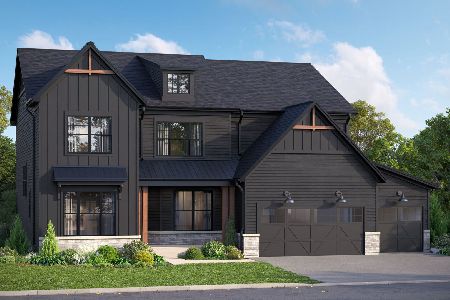820 Red Stable Way, Oak Brook, Illinois 60523
$530,000
|
Sold
|
|
| Status: | Closed |
| Sqft: | 3,948 |
| Cost/Sqft: | $139 |
| Beds: | 4 |
| Baths: | 3 |
| Year Built: | 1985 |
| Property Taxes: | $9,340 |
| Days On Market: | 2583 |
| Lot Size: | 0,36 |
Description
Oak Brook home for sale, 4 bedrooms, 2.5 updated bathrooms, 3848 sq ft of living space. Brick exterior, great curb appeal and professionally landscaped. Perfect for family living and entertaining. Spacious formals, dining and living room. Hardwood flooring.Family room open to breakfast room and kitchen. Eat in kitchen with granite counters, stainless steel appliances. Luxurious master suite with walk in closet, whirlpool tub and shower. First floor laundry room. Finished basement with large serving/wet bar. New roof (2016), HWH, hardwood flooring. Low Oak Brook taxes.Easy access to major roads highways, Metra Stations and world class shopping.Excellent Downers Grove North High and District 58 Elementary Schools.Great curb appeal and priced to sell.
Property Specifics
| Single Family | |
| — | |
| — | |
| 1985 | |
| Full | |
| — | |
| No | |
| 0.36 |
| Du Page | |
| Saddle Brook | |
| 390 / Annual | |
| Other | |
| Lake Michigan | |
| Public Sewer | |
| 10171553 | |
| 0633310018 |
Nearby Schools
| NAME: | DISTRICT: | DISTANCE: | |
|---|---|---|---|
|
Grade School
Highland Elementary School |
58 | — | |
|
Middle School
Herrick Middle School |
58 | Not in DB | |
|
High School
North High School |
99 | Not in DB | |
Property History
| DATE: | EVENT: | PRICE: | SOURCE: |
|---|---|---|---|
| 26 Jul, 2019 | Sold | $530,000 | MRED MLS |
| 1 Jul, 2019 | Under contract | $549,000 | MRED MLS |
| — | Last price change | $579,000 | MRED MLS |
| 4 Feb, 2019 | Listed for sale | $619,000 | MRED MLS |
Room Specifics
Total Bedrooms: 4
Bedrooms Above Ground: 4
Bedrooms Below Ground: 0
Dimensions: —
Floor Type: Hardwood
Dimensions: —
Floor Type: Hardwood
Dimensions: —
Floor Type: Hardwood
Full Bathrooms: 3
Bathroom Amenities: Whirlpool,Separate Shower,Double Sink,Soaking Tub
Bathroom in Basement: 0
Rooms: Breakfast Room,Walk In Closet,Recreation Room
Basement Description: Finished
Other Specifics
| 2 | |
| — | |
| Asphalt | |
| Patio | |
| — | |
| 85X150X144X134 | |
| — | |
| Full | |
| Hardwood Floors, First Floor Laundry | |
| Range, Microwave, Dishwasher, Refrigerator, Freezer, Washer, Dryer | |
| Not in DB | |
| Sidewalks, Street Lights, Street Paved | |
| — | |
| — | |
| Wood Burning, Gas Starter |
Tax History
| Year | Property Taxes |
|---|---|
| 2019 | $9,340 |
Contact Agent
Nearby Similar Homes
Nearby Sold Comparables
Contact Agent
Listing Provided By
Coldwell Banker Residential

