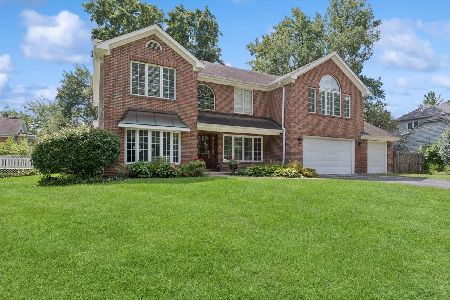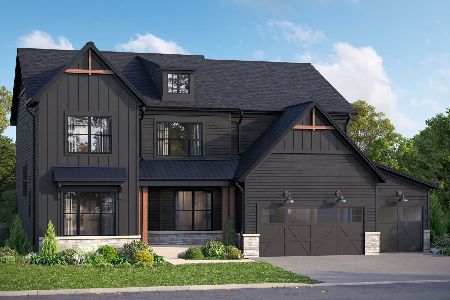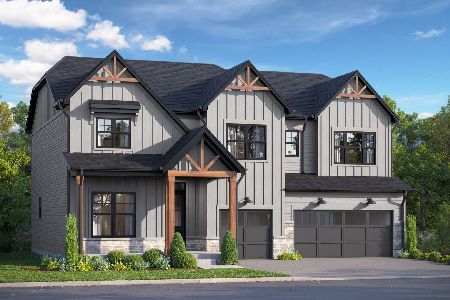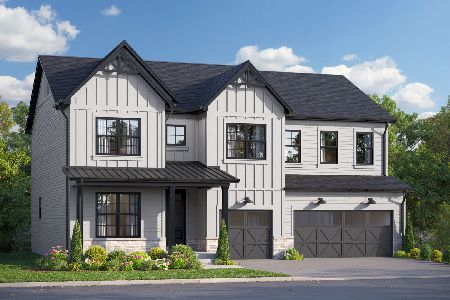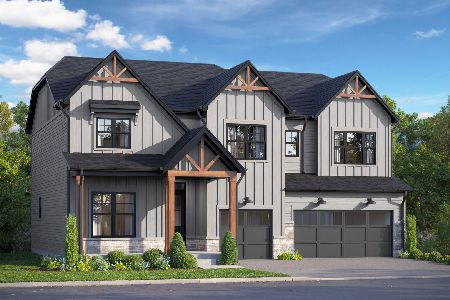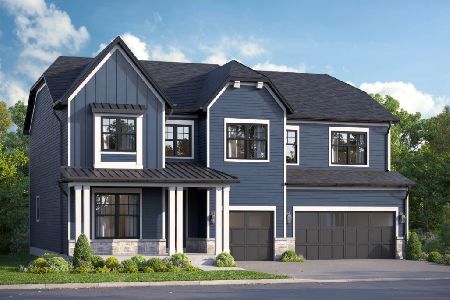809 Red Stable Way, Oak Brook, Illinois 60523
$849,000
|
Sold
|
|
| Status: | Closed |
| Sqft: | 3,925 |
| Cost/Sqft: | $216 |
| Beds: | 4 |
| Baths: | 5 |
| Year Built: | 1984 |
| Property Taxes: | $12,521 |
| Days On Market: | 3691 |
| Lot Size: | 0,00 |
Description
A perfect example of what a total re-design and renovation will do to an already delightful home! Totally renovated with today's lifestyle in mind, but with all the "right" touches of the past. Room sizes that still are impressive - perfect for entertaining, visiting family or the in-laws to stay! Dramatic 2 story entrance, gracefully curved staircase to the expansive master suite and generously sized bedrooms, to a perfectly sized living room and elegant dining room that opens to a sleek, sophisticated gourmet kitchen that boasts not only abundant space, but marble, honed quartz, stainless appliances - not to mention a serving area with beverage chiller. You will find an enormous family room with volume ceiling that overlooks the spectacular yard - encompassing a spacious deck, patio area and in-ground pool with slide!! Perfection for all! Wonderfully finished basement with full bath and tons of storage. All in all, a perfect home - perfectly re-done and ready to be enjoyed!
Property Specifics
| Single Family | |
| — | |
| Tudor | |
| 1984 | |
| Full | |
| — | |
| No | |
| — |
| Du Page | |
| Saddle Brook | |
| 390 / Annual | |
| Other | |
| Lake Michigan,Public | |
| Public Sewer | |
| 09099296 | |
| 0633309008 |
Nearby Schools
| NAME: | DISTRICT: | DISTANCE: | |
|---|---|---|---|
|
Grade School
Highland Elementary School |
58 | — | |
|
Middle School
Herrick Middle School |
58 | Not in DB | |
|
High School
North High School |
99 | Not in DB | |
Property History
| DATE: | EVENT: | PRICE: | SOURCE: |
|---|---|---|---|
| 20 Aug, 2015 | Sold | $505,000 | MRED MLS |
| 26 Jun, 2015 | Under contract | $551,500 | MRED MLS |
| 28 May, 2015 | Listed for sale | $551,500 | MRED MLS |
| 1 Feb, 2016 | Sold | $849,000 | MRED MLS |
| 10 Dec, 2015 | Under contract | $849,000 | MRED MLS |
| 9 Dec, 2015 | Listed for sale | $849,000 | MRED MLS |
Room Specifics
Total Bedrooms: 4
Bedrooms Above Ground: 4
Bedrooms Below Ground: 0
Dimensions: —
Floor Type: Hardwood
Dimensions: —
Floor Type: Hardwood
Dimensions: —
Floor Type: Hardwood
Full Bathrooms: 5
Bathroom Amenities: Separate Shower,Double Sink,Soaking Tub
Bathroom in Basement: 1
Rooms: Breakfast Room,Exercise Room,Foyer,Office,Recreation Room
Basement Description: Finished
Other Specifics
| 3 | |
| Concrete Perimeter | |
| — | |
| Deck, Patio, In Ground Pool, Storms/Screens | |
| Fenced Yard | |
| 155’ X 70’ X 153’ X | |
| — | |
| Full | |
| Vaulted/Cathedral Ceilings, Skylight(s), Hardwood Floors, First Floor Laundry | |
| Range, Microwave, Dishwasher, Refrigerator, Washer, Dryer, Stainless Steel Appliance(s), Wine Refrigerator | |
| Not in DB | |
| Street Lights, Street Paved | |
| — | |
| — | |
| Wood Burning, Gas Log, Gas Starter |
Tax History
| Year | Property Taxes |
|---|---|
| 2015 | $12,472 |
| 2016 | $12,521 |
Contact Agent
Nearby Similar Homes
Nearby Sold Comparables
Contact Agent
Listing Provided By
Coldwell Banker Residential

