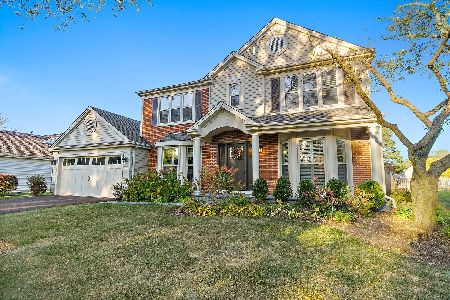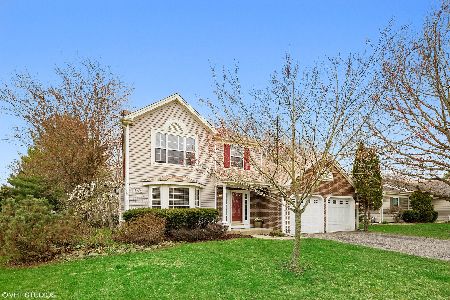820 Royal Glen Drive, Cary, Illinois 60013
$267,000
|
Sold
|
|
| Status: | Closed |
| Sqft: | 3,273 |
| Cost/Sqft: | $84 |
| Beds: | 4 |
| Baths: | 4 |
| Year Built: | 1989 |
| Property Taxes: | $8,184 |
| Days On Market: | 4621 |
| Lot Size: | 0,00 |
Description
SPECTACULAR!! Beautifully decorated in the colors of today! Meticulously maintained! Gorgeous kitchen~wonderful butler's pantry! Stainless steel appliances! Fabulous master bath! Hardwood floors! Updated and upgraded throughout! Finished, WALKOUT basement! Breathtaking backyard~truly one of the most beautiful yards you will ever see! Backs to Hoffman Park! Sought after subdivision~award winning schools!!
Property Specifics
| Single Family | |
| — | |
| — | |
| 1989 | |
| Walkout | |
| — | |
| No | |
| — |
| Mc Henry | |
| Fox Trails | |
| 0 / Not Applicable | |
| None | |
| Public | |
| Public Sewer | |
| 08354139 | |
| 1914451013 |
Nearby Schools
| NAME: | DISTRICT: | DISTANCE: | |
|---|---|---|---|
|
Grade School
Briargate Elementary School |
26 | — | |
|
Middle School
Cary Junior High School |
26 | Not in DB | |
|
High School
Cary-grove Community High School |
155 | Not in DB | |
Property History
| DATE: | EVENT: | PRICE: | SOURCE: |
|---|---|---|---|
| 15 Aug, 2008 | Sold | $327,000 | MRED MLS |
| 12 Jul, 2008 | Under contract | $339,000 | MRED MLS |
| 20 Jun, 2008 | Listed for sale | $339,000 | MRED MLS |
| 20 Aug, 2013 | Sold | $267,000 | MRED MLS |
| 2 Jun, 2013 | Under contract | $275,000 | MRED MLS |
| 29 May, 2013 | Listed for sale | $275,000 | MRED MLS |
| 9 Jul, 2019 | Sold | $310,000 | MRED MLS |
| 15 Jun, 2019 | Under contract | $324,999 | MRED MLS |
| 7 Jun, 2019 | Listed for sale | $324,999 | MRED MLS |
Room Specifics
Total Bedrooms: 4
Bedrooms Above Ground: 4
Bedrooms Below Ground: 0
Dimensions: —
Floor Type: Carpet
Dimensions: —
Floor Type: Carpet
Dimensions: —
Floor Type: Carpet
Full Bathrooms: 4
Bathroom Amenities: Separate Shower
Bathroom in Basement: 1
Rooms: Eating Area,Play Room,Recreation Room
Basement Description: Finished
Other Specifics
| 2 | |
| Concrete Perimeter | |
| Asphalt | |
| Deck, Patio | |
| Landscaped,Pond(s),Wooded | |
| 70X251X155X129 | |
| Pull Down Stair,Unfinished | |
| Full | |
| Hardwood Floors | |
| Range, Microwave, Dishwasher, Refrigerator, Washer, Dryer, Disposal, Stainless Steel Appliance(s) | |
| Not in DB | |
| Sidewalks, Street Paved | |
| — | |
| — | |
| — |
Tax History
| Year | Property Taxes |
|---|---|
| 2008 | $6,761 |
| 2013 | $8,184 |
| 2019 | $8,377 |
Contact Agent
Nearby Similar Homes
Nearby Sold Comparables
Contact Agent
Listing Provided By
Coldwell Banker Residential Brokerage








