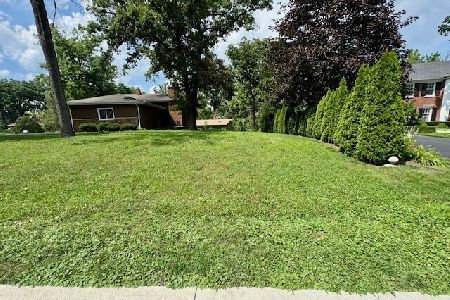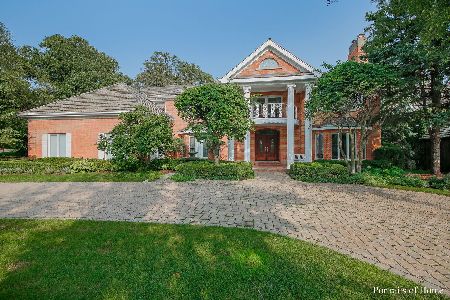820 Saint Stephens Green, Oak Brook, Illinois 60523
$2,375,000
|
Sold
|
|
| Status: | Closed |
| Sqft: | 6,500 |
| Cost/Sqft: | $411 |
| Beds: | 6 |
| Baths: | 8 |
| Year Built: | 1998 |
| Property Taxes: | $17,235 |
| Days On Market: | 5245 |
| Lot Size: | 0,07 |
Description
This is one of the BEST lots in Oak Brook! Gorgeous house backs to water and looks out to Forest Preserve! Full walk out lower level with a view that won't stop! Fabulous kitchen with 2 of everything opens to 2 story family room. Gallery from 2nd floor looking into water and 1st floor. Master with his & hers bths + 3 more bdrm suites. Don't get to see one like this very often!
Property Specifics
| Single Family | |
| — | |
| Contemporary | |
| 1998 | |
| Full,Walkout | |
| — | |
| Yes | |
| 0.07 |
| Du Page | |
| Trinity Lakes | |
| 750 / Annual | |
| Other | |
| Lake Michigan | |
| Public Sewer | |
| 07897832 | |
| 0635108001 |
Nearby Schools
| NAME: | DISTRICT: | DISTANCE: | |
|---|---|---|---|
|
Grade School
Brook Forest Elementary School |
53 | — | |
|
Middle School
Butler Junior High School |
53 | Not in DB | |
|
High School
Hinsdale Central High School |
86 | Not in DB | |
Property History
| DATE: | EVENT: | PRICE: | SOURCE: |
|---|---|---|---|
| 15 Nov, 2012 | Sold | $2,375,000 | MRED MLS |
| 16 Oct, 2012 | Under contract | $2,670,000 | MRED MLS |
| — | Last price change | $2,675,000 | MRED MLS |
| 7 Sep, 2011 | Listed for sale | $2,750,000 | MRED MLS |
Room Specifics
Total Bedrooms: 6
Bedrooms Above Ground: 6
Bedrooms Below Ground: 0
Dimensions: —
Floor Type: Carpet
Dimensions: —
Floor Type: Carpet
Dimensions: —
Floor Type: Carpet
Dimensions: —
Floor Type: —
Dimensions: —
Floor Type: —
Full Bathrooms: 8
Bathroom Amenities: Whirlpool,Separate Shower,Steam Shower,Bidet,Double Shower
Bathroom in Basement: 1
Rooms: Balcony/Porch/Lanai,Bedroom 5,Bedroom 6,Foyer,Gallery,Game Room,Library,Play Room
Basement Description: Finished,Exterior Access
Other Specifics
| 4 | |
| Concrete Perimeter | |
| Brick,Circular | |
| Balcony, Deck, Brick Paver Patio | |
| Cul-De-Sac,Forest Preserve Adjacent,Water View | |
| 52X259X172X193 | |
| — | |
| Full | |
| Vaulted/Cathedral Ceilings, Bar-Wet, Hardwood Floors, First Floor Bedroom, First Floor Laundry, First Floor Full Bath | |
| Range, Microwave, Dishwasher, Refrigerator, Bar Fridge, Washer, Dryer, Disposal | |
| Not in DB | |
| Street Lights, Street Paved | |
| — | |
| — | |
| Wood Burning, Gas Starter |
Tax History
| Year | Property Taxes |
|---|---|
| 2012 | $17,235 |
Contact Agent
Nearby Similar Homes
Nearby Sold Comparables
Contact Agent
Listing Provided By
Adams & Myers Realtors,Inc.








