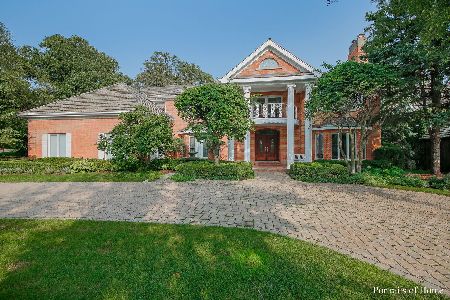824 St. Stephens Green, Oak Brook, Illinois 60523
$1,125,000
|
Sold
|
|
| Status: | Closed |
| Sqft: | 4,202 |
| Cost/Sqft: | $292 |
| Beds: | 4 |
| Baths: | 6 |
| Year Built: | 1987 |
| Property Taxes: | $13,504 |
| Days On Market: | 4625 |
| Lot Size: | 0,50 |
Description
UNBELIEVABLE, WOODED, HALF ACRE SITE LOCATED IN THE MOST PRIVATE AND DESIREABLE LOCATION IN TRINIITY LAKES OF OAK BROOK! SOFT CONTEMPORARY ARCHITECTURAL LINES, LARGE ROOM SIZES, RECENTLY REPLACED CEDAR SHAKE ROOF AND HIGH SET LOT! TWO STORY FAMILY ROOM WITH FIREPLACE, NICE MASTER SUITE AND SPA, LOVELY GUEST ROOM WITH EN SUITE BATH. FRESHLY FINISHED LOWER LEVEL WITH WETBAR, 5TH BR & BATH, FIREPLACE! HINS. CENTRAL H.S
Property Specifics
| Single Family | |
| — | |
| — | |
| 1987 | |
| Full | |
| — | |
| No | |
| 0.5 |
| Du Page | |
| Trinity Lakes | |
| 750 / Annual | |
| Insurance,Other | |
| Lake Michigan | |
| Public Sewer | |
| 08348308 | |
| 0635108003 |
Nearby Schools
| NAME: | DISTRICT: | DISTANCE: | |
|---|---|---|---|
|
Grade School
Brook Forest Elementary School |
53 | — | |
|
Middle School
Butler Junior High School |
53 | Not in DB | |
|
High School
Hinsdale Central High School |
86 | Not in DB | |
Property History
| DATE: | EVENT: | PRICE: | SOURCE: |
|---|---|---|---|
| 28 Aug, 2013 | Sold | $1,125,000 | MRED MLS |
| 9 Jul, 2013 | Under contract | $1,225,000 | MRED MLS |
| 19 May, 2013 | Listed for sale | $1,225,000 | MRED MLS |
Room Specifics
Total Bedrooms: 4
Bedrooms Above Ground: 4
Bedrooms Below Ground: 0
Dimensions: —
Floor Type: Carpet
Dimensions: —
Floor Type: Carpet
Dimensions: —
Floor Type: Carpet
Full Bathrooms: 6
Bathroom Amenities: Whirlpool,Separate Shower,Double Sink
Bathroom in Basement: 1
Rooms: Breakfast Room,Foyer,Library,Recreation Room
Basement Description: Finished
Other Specifics
| 3 | |
| Concrete Perimeter | |
| Concrete | |
| Deck | |
| Cul-De-Sac,Forest Preserve Adjacent,Nature Preserve Adjacent,Irregular Lot,Park Adjacent,Wooded | |
| 81'+21'X 173' X 111'+17' X | |
| Unfinished | |
| Full | |
| Vaulted/Cathedral Ceilings, Skylight(s), Bar-Wet, Hardwood Floors, First Floor Laundry | |
| Range, Microwave, Dishwasher, Refrigerator, Disposal, Trash Compactor | |
| Not in DB | |
| Street Lights, Street Paved | |
| — | |
| — | |
| Wood Burning, Gas Starter |
Tax History
| Year | Property Taxes |
|---|---|
| 2013 | $13,504 |
Contact Agent
Nearby Similar Homes
Nearby Sold Comparables
Contact Agent
Listing Provided By
Coldwell Banker Residential








