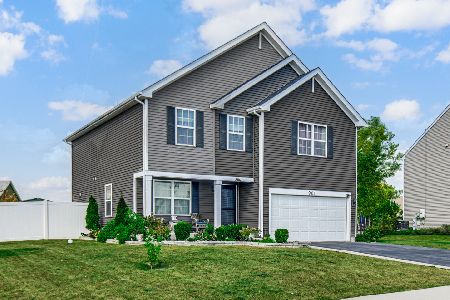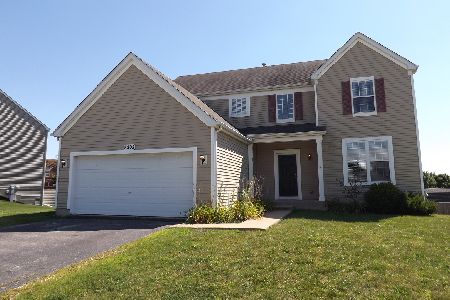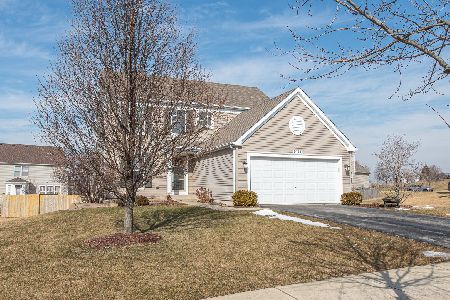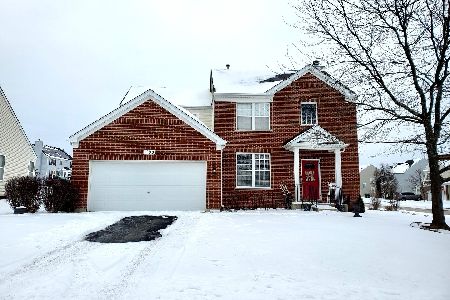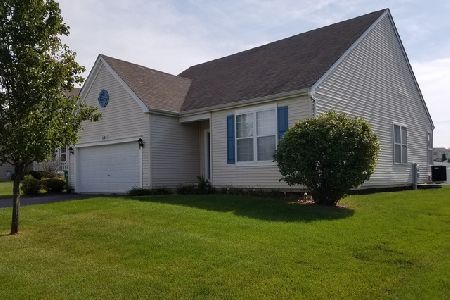8200 Coop Avenue, Joliet, Illinois 60431
$282,000
|
Sold
|
|
| Status: | Closed |
| Sqft: | 2,053 |
| Cost/Sqft: | $134 |
| Beds: | 3 |
| Baths: | 3 |
| Year Built: | 2006 |
| Property Taxes: | $6,787 |
| Days On Market: | 1900 |
| Lot Size: | 0,33 |
Description
Sellers have been enjoying the gorgeous sunset views from their pergola deck this unseasonably warm fall in one of the largest corner lots in Sable Ridge. Below the deck, they've added an expansive built-in storage shed to house all of the lawn equipment, toys, and decorations. Moving inside the home has 3 good-sized bedrooms and plenty of closet space, including a walk-in master closet and 2 large closets in the 2nd bedroom. Master bath includes double sink, shower, and separate soak-in tub. Additional loft/office space upstairs and SECOND FLOOR LAUNDRY. The rest of the home checks all the boxes including hardwood floors, 42" cherry kitchen cabinets, generous room sizes, formal living/sitting room. The home is located in the Minooka School District 201 & Minooka Community High School District 111! Association includes swimming pool, tennis courts, basketball courts, exercise room, & rentable clubhouse located directly across the street!
Property Specifics
| Single Family | |
| — | |
| — | |
| 2006 | |
| Full,English | |
| — | |
| No | |
| 0.33 |
| Kendall | |
| Sable Ridge | |
| 450 / Annual | |
| Clubhouse,Exercise Facilities,Pool | |
| Public | |
| Public Sewer | |
| 10940417 | |
| 0902403001 |
Nearby Schools
| NAME: | DISTRICT: | DISTANCE: | |
|---|---|---|---|
|
Grade School
Jones Elementary School |
201 | — | |
|
High School
Minooka Community High School |
111 | Not in DB | |
Property History
| DATE: | EVENT: | PRICE: | SOURCE: |
|---|---|---|---|
| 6 Jun, 2015 | Under contract | $0 | MRED MLS |
| 17 May, 2015 | Listed for sale | $0 | MRED MLS |
| 11 Jan, 2021 | Sold | $282,000 | MRED MLS |
| 26 Nov, 2020 | Under contract | $275,000 | MRED MLS |
| 24 Nov, 2020 | Listed for sale | $275,000 | MRED MLS |
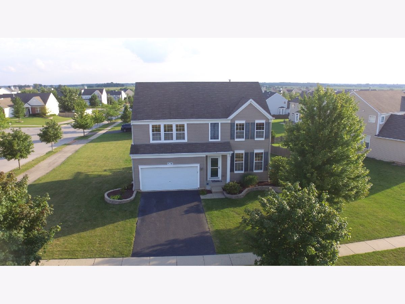
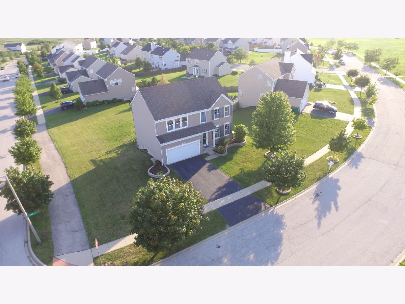
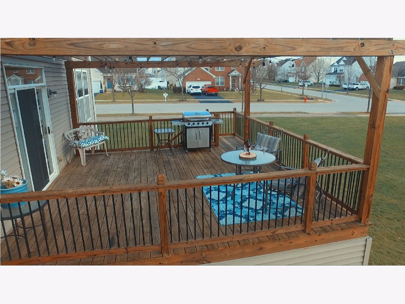
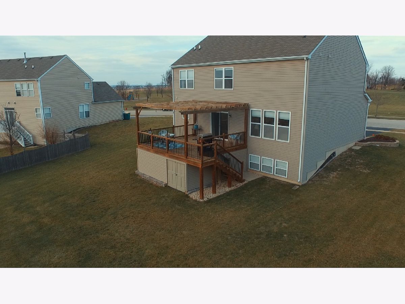
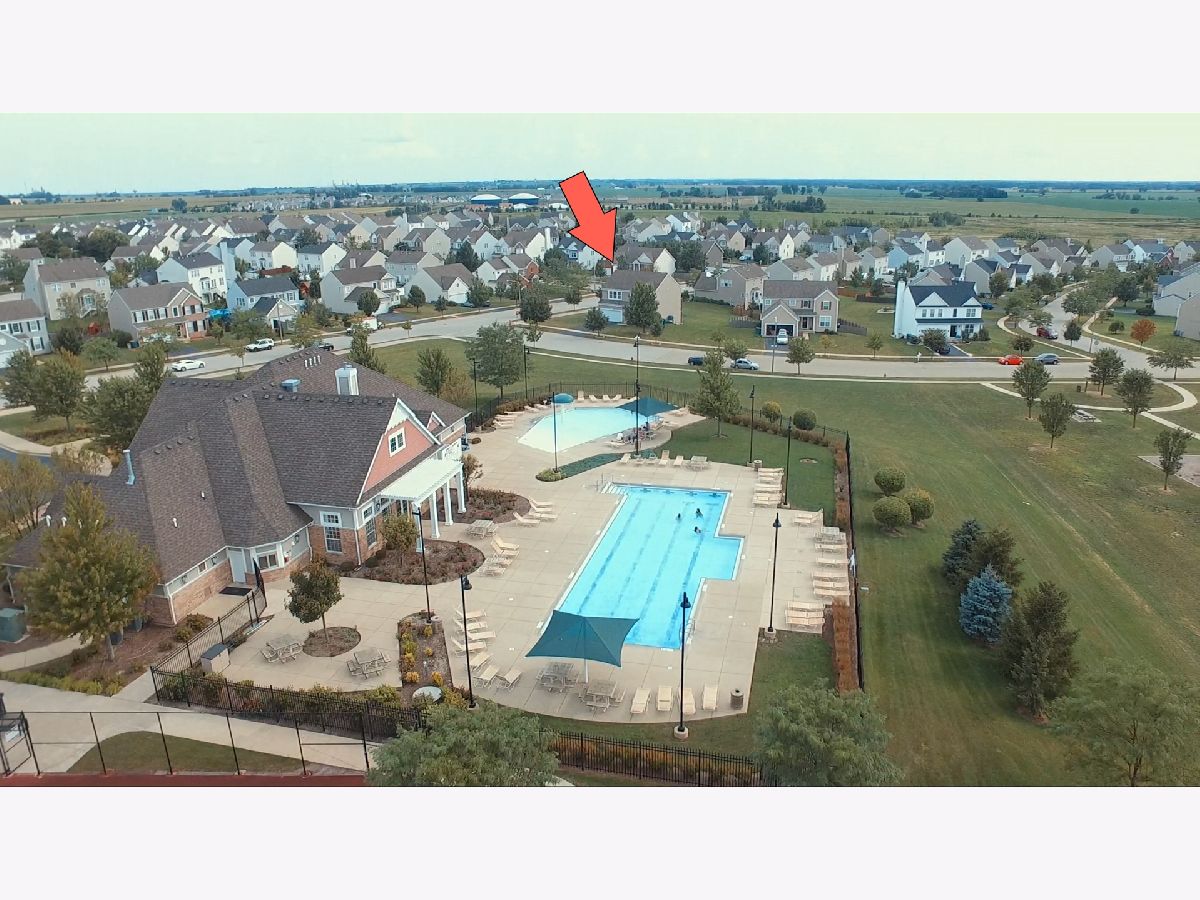
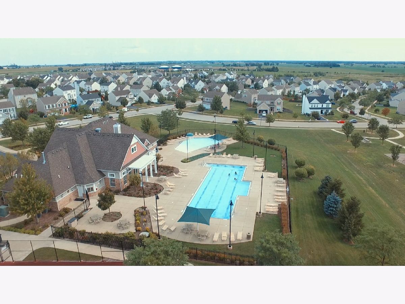
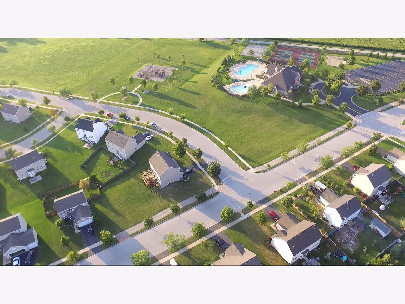
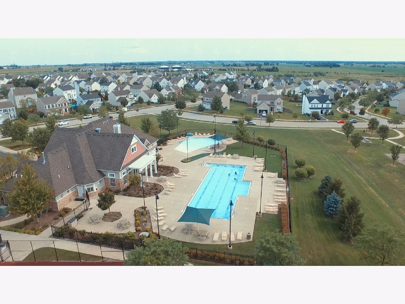
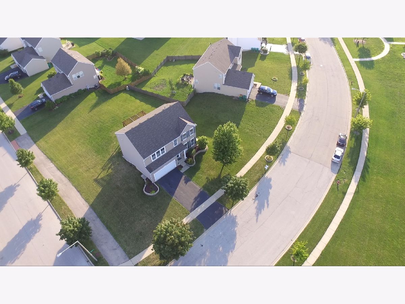
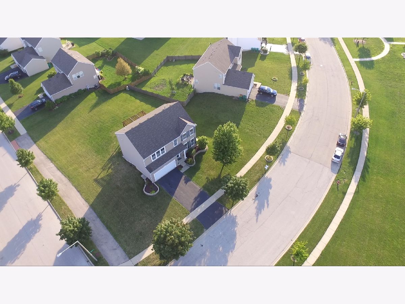
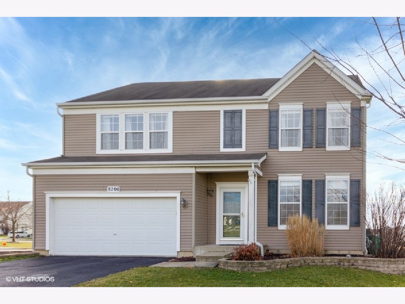
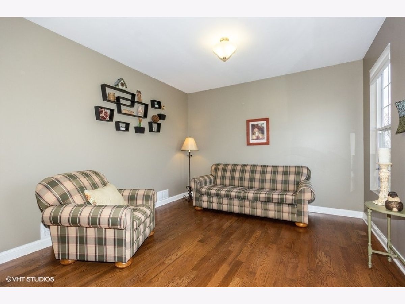
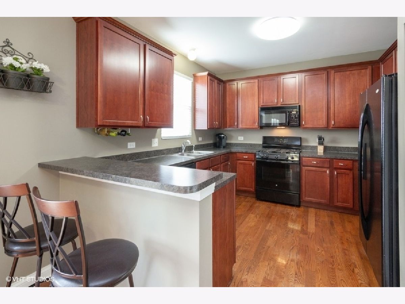
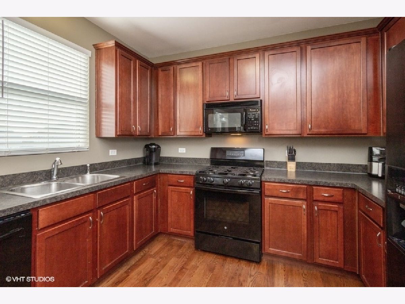
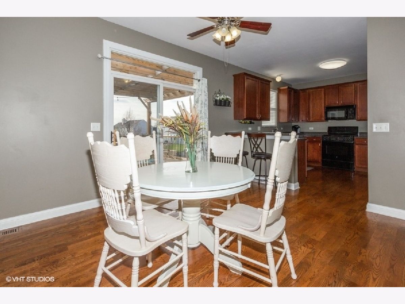
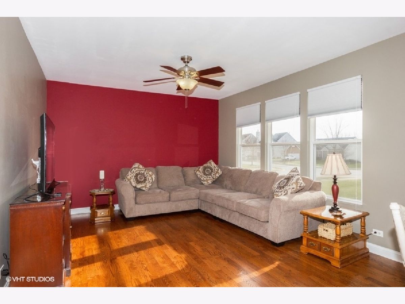
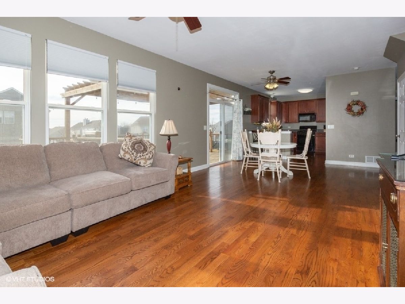
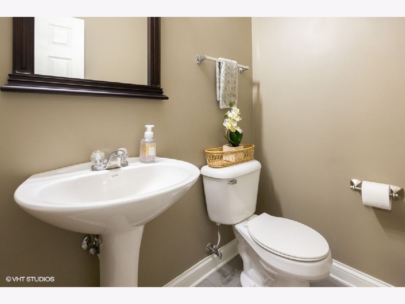
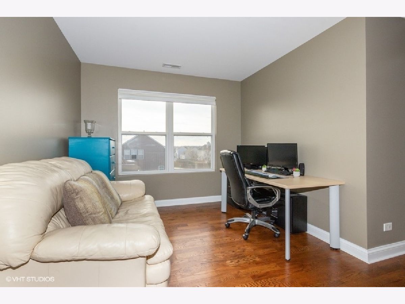
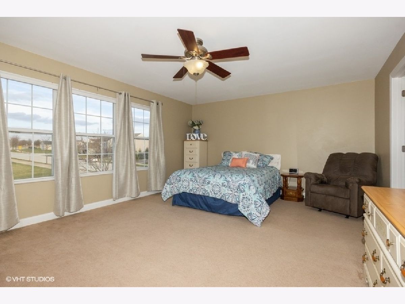
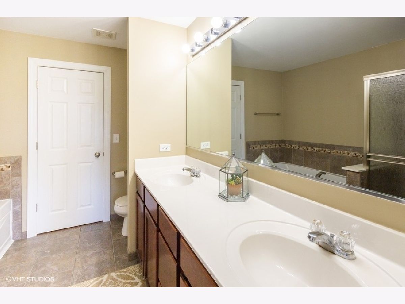
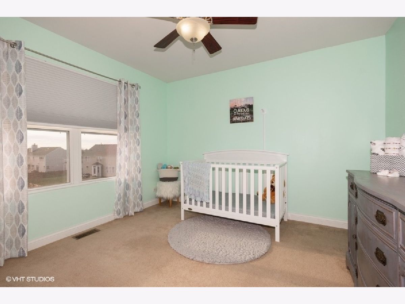
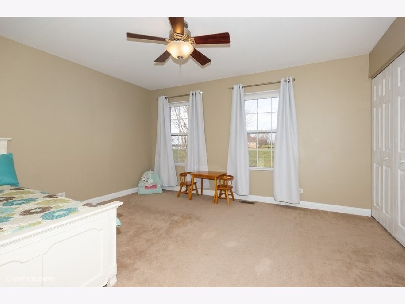
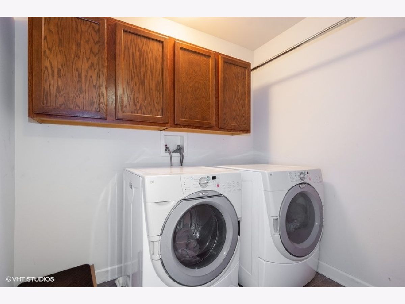
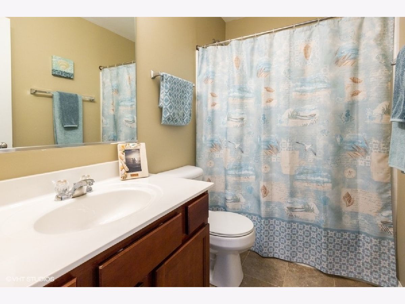
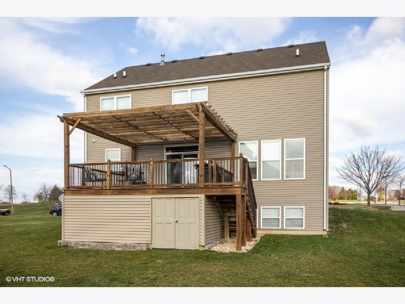
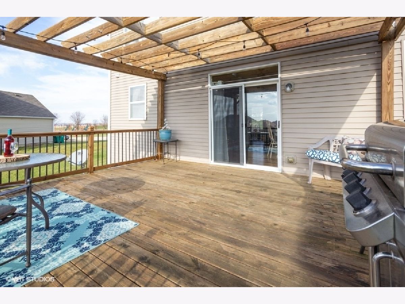
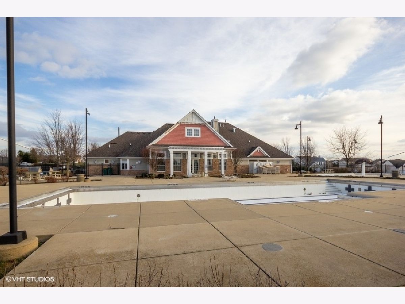
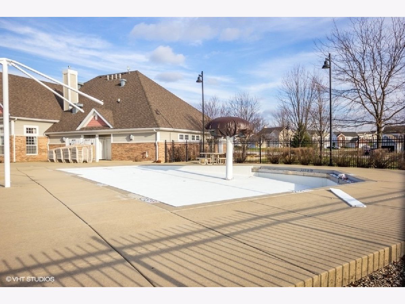
Room Specifics
Total Bedrooms: 3
Bedrooms Above Ground: 3
Bedrooms Below Ground: 0
Dimensions: —
Floor Type: Carpet
Dimensions: —
Floor Type: Carpet
Full Bathrooms: 3
Bathroom Amenities: Separate Shower,Double Sink,Soaking Tub
Bathroom in Basement: 0
Rooms: Loft
Basement Description: Unfinished,Bathroom Rough-In
Other Specifics
| 2 | |
| — | |
| Asphalt | |
| Deck | |
| Corner Lot,Landscaped,Park Adjacent | |
| 124.5X143.2X92.27X139.81 | |
| Unfinished | |
| Full | |
| Hardwood Floors, Second Floor Laundry, Granite Counters | |
| Range, Microwave, Dishwasher, Refrigerator, Washer, Dryer, Disposal | |
| Not in DB | |
| Clubhouse, Park, Pool, Tennis Court(s), Sidewalks, Street Lights, Street Paved | |
| — | |
| — | |
| — |
Tax History
| Year | Property Taxes |
|---|---|
| 2021 | $6,787 |
Contact Agent
Nearby Similar Homes
Nearby Sold Comparables
Contact Agent
Listing Provided By
Coldwell Banker Real Estate Group

