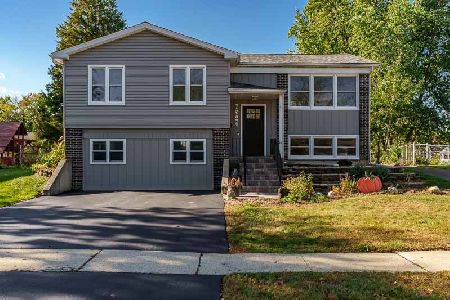8200 Geneva Street, Woodridge, Illinois 60517
$285,000
|
Sold
|
|
| Status: | Closed |
| Sqft: | 2,060 |
| Cost/Sqft: | $144 |
| Beds: | 3 |
| Baths: | 2 |
| Year Built: | 1985 |
| Property Taxes: | $8,351 |
| Days On Market: | 2806 |
| Lot Size: | 0,00 |
Description
Remodeled split level offers 2 spacious additions with vaulted ceilings, skylights and wood floors. Updated kitchen offers granite counters with expansive breakfast bar and cathedral ceiling. Sliding glass door opens to a 2-tier deck and fenced yard with shed. Great room features awesome wet bar with beer tapper, cathedral ceilings, exposed beams, bay window, recessed lighting, and sliding glass door to deck. New front door opens to spacious living room with vaulted ceiling and newer windows. 2.5 car finished garage with work bench and cabinets.
Property Specifics
| Single Family | |
| — | |
| Tri-Level | |
| 1985 | |
| Partial | |
| — | |
| No | |
| — |
| Du Page | |
| Rosewood | |
| 0 / Not Applicable | |
| None | |
| Lake Michigan | |
| Public Sewer | |
| 09958844 | |
| 0836110014 |
Nearby Schools
| NAME: | DISTRICT: | DISTANCE: | |
|---|---|---|---|
|
Grade School
Edgewood Elementary School |
68 | — | |
|
Middle School
Thomas Jefferson Junior High Sch |
68 | Not in DB | |
|
High School
South High School |
99 | Not in DB | |
Property History
| DATE: | EVENT: | PRICE: | SOURCE: |
|---|---|---|---|
| 26 Jun, 2009 | Sold | $264,000 | MRED MLS |
| 23 May, 2009 | Under contract | $269,900 | MRED MLS |
| — | Last price change | $279,900 | MRED MLS |
| 23 Mar, 2009 | Listed for sale | $289,900 | MRED MLS |
| 31 May, 2013 | Sold | $263,000 | MRED MLS |
| 16 Apr, 2013 | Under contract | $279,000 | MRED MLS |
| 22 Mar, 2013 | Listed for sale | $279,000 | MRED MLS |
| 19 Sep, 2018 | Sold | $285,000 | MRED MLS |
| 21 Aug, 2018 | Under contract | $297,000 | MRED MLS |
| — | Last price change | $314,900 | MRED MLS |
| 22 May, 2018 | Listed for sale | $315,000 | MRED MLS |
Room Specifics
Total Bedrooms: 3
Bedrooms Above Ground: 3
Bedrooms Below Ground: 0
Dimensions: —
Floor Type: Carpet
Dimensions: —
Floor Type: Carpet
Full Bathrooms: 2
Bathroom Amenities: —
Bathroom in Basement: 0
Rooms: Utility Room-Lower Level,Foyer,Breakfast Room,Great Room
Basement Description: Sub-Basement
Other Specifics
| 2.5 | |
| — | |
| Asphalt | |
| Deck | |
| Corner Lot | |
| 72X120 | |
| — | |
| None | |
| Vaulted/Cathedral Ceilings, Skylight(s), Hardwood Floors | |
| Range, Microwave, Dishwasher, Refrigerator, Washer, Dryer | |
| Not in DB | |
| Sidewalks, Street Lights, Street Paved | |
| — | |
| — | |
| Wood Burning |
Tax History
| Year | Property Taxes |
|---|---|
| 2009 | $6,902 |
| 2013 | $7,707 |
| 2018 | $8,351 |
Contact Agent
Nearby Similar Homes
Nearby Sold Comparables
Contact Agent
Listing Provided By
Exit Real Estate Partners










