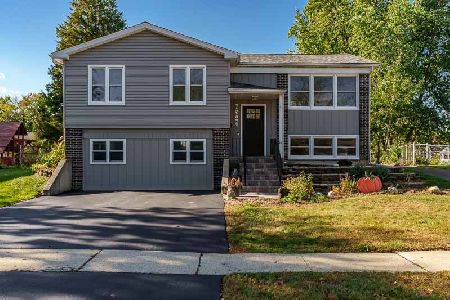8208 Geneva Street, Woodridge, Illinois 60517
$239,000
|
Sold
|
|
| Status: | Closed |
| Sqft: | 1,510 |
| Cost/Sqft: | $166 |
| Beds: | 3 |
| Baths: | 2 |
| Year Built: | 1985 |
| Property Taxes: | $6,580 |
| Days On Market: | 2056 |
| Lot Size: | 0,00 |
Description
Cute home in the nice neighborhood of Rosewood Subdivision! Sunny east/ west exposure gives great natural light in the home. Lots of new and newer improvements including new windows 2017 with warranty, new sliders with integrated blinds 2017, Stove and oven 2018. New flooring in the family room 2016 and new ceramic flooring in the kitchen 2016, both baths new flooring 2016. Newer furnace and duct work 2013. Generously sized and fenced backyard with a patio. Plus out your front window is a beautiful view of the serene pond across the street where the neighborhood enjoys spending quality time fishing! Enjoy life in this quiet and friendly neighborhood! Easy access to highways. Close to shopping, restaurants, theaters, entertainment and so much more. New sod in front yard.
Property Specifics
| Single Family | |
| — | |
| Tri-Level | |
| 1985 | |
| None | |
| — | |
| Yes | |
| — |
| Du Page | |
| Rosewood | |
| 0 / Not Applicable | |
| None | |
| Lake Michigan | |
| Public Sewer, Sewer-Storm | |
| 10743561 | |
| 0836110016 |
Nearby Schools
| NAME: | DISTRICT: | DISTANCE: | |
|---|---|---|---|
|
Grade School
John L Sipley Elementary School |
68 | — | |
|
Middle School
Thomas Jefferson Junior High Sch |
68 | Not in DB | |
|
High School
South High School |
99 | Not in DB | |
Property History
| DATE: | EVENT: | PRICE: | SOURCE: |
|---|---|---|---|
| 29 Apr, 2016 | Sold | $213,500 | MRED MLS |
| 11 Mar, 2016 | Under contract | $219,900 | MRED MLS |
| 28 Feb, 2016 | Listed for sale | $219,900 | MRED MLS |
| 21 Aug, 2020 | Sold | $239,000 | MRED MLS |
| 22 Jul, 2020 | Under contract | $250,000 | MRED MLS |
| — | Last price change | $257,000 | MRED MLS |
| 10 Jun, 2020 | Listed for sale | $265,000 | MRED MLS |
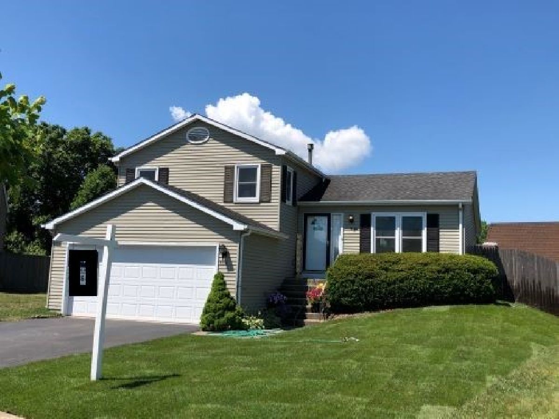
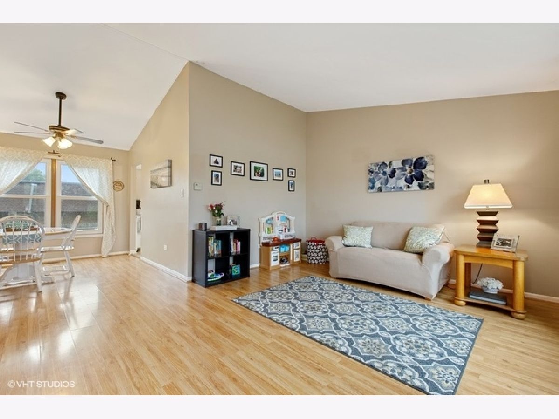
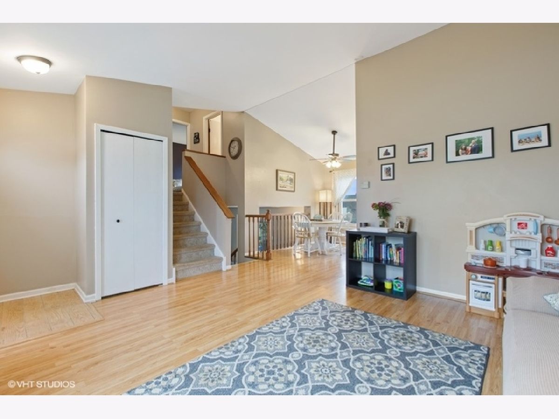
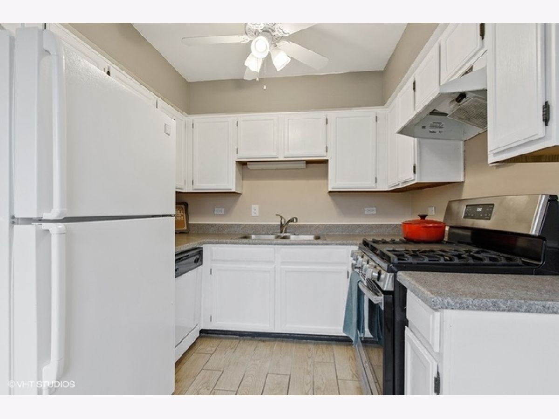
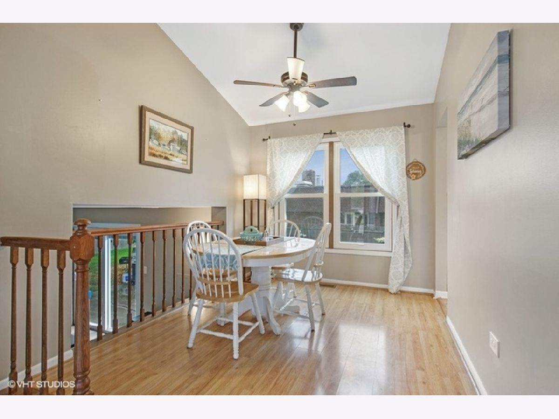
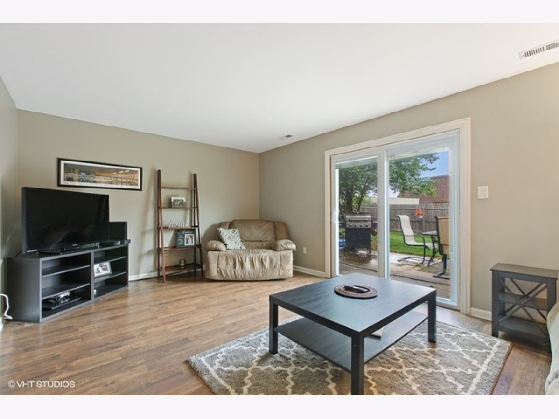
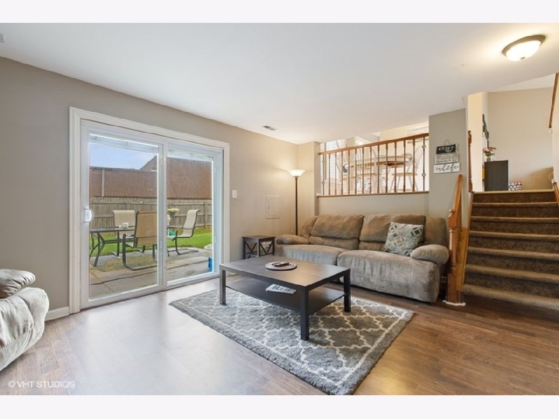
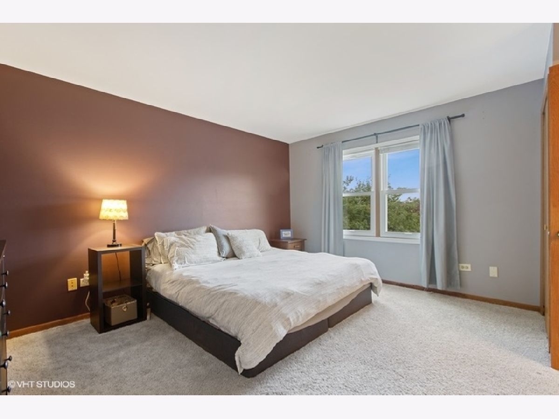
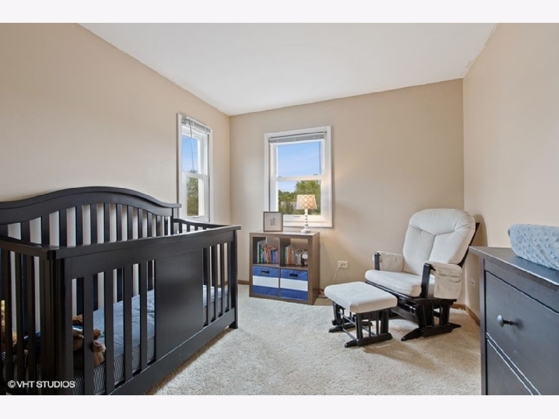
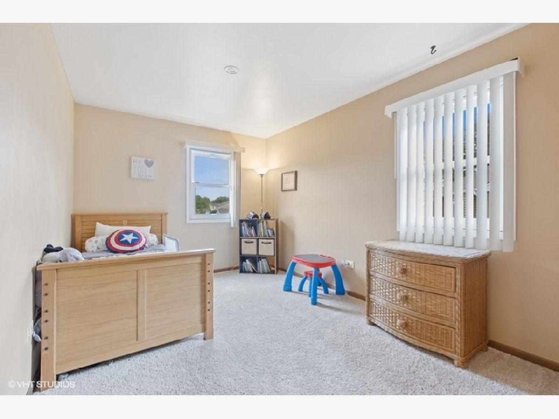
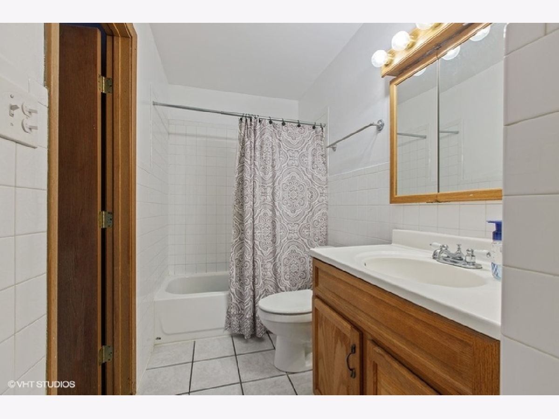
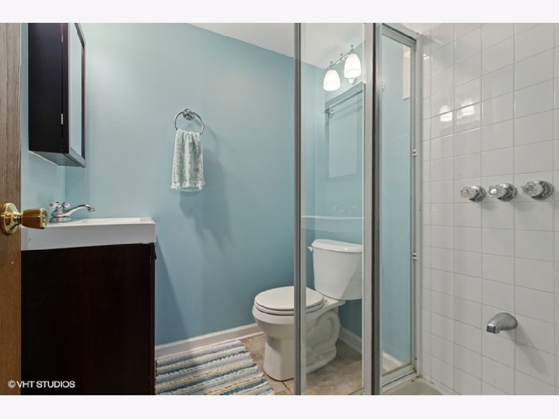
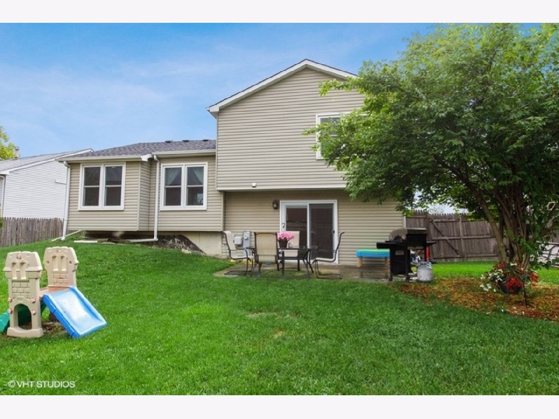
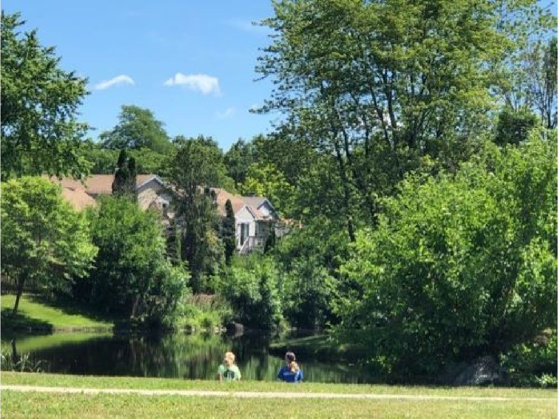
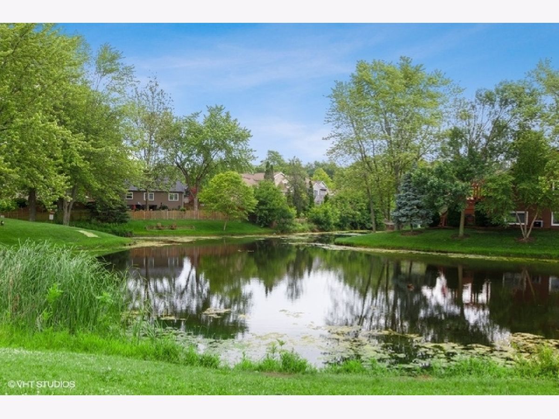
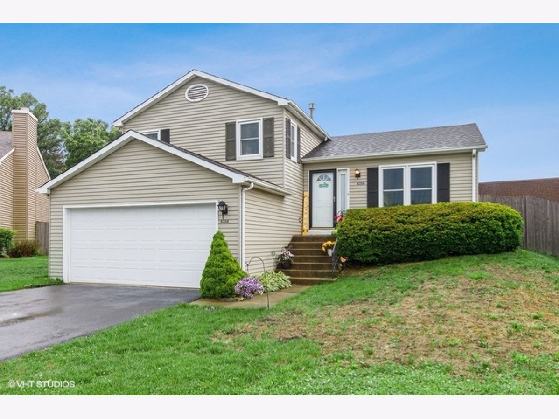
Room Specifics
Total Bedrooms: 3
Bedrooms Above Ground: 3
Bedrooms Below Ground: 0
Dimensions: —
Floor Type: Carpet
Dimensions: —
Floor Type: Carpet
Full Bathrooms: 2
Bathroom Amenities: —
Bathroom in Basement: 0
Rooms: No additional rooms
Basement Description: Crawl
Other Specifics
| 2 | |
| Concrete Perimeter | |
| Asphalt | |
| Patio, Storms/Screens | |
| Fenced Yard,Pond(s),Water View | |
| 116 X 83 X 123 X 44 | |
| Full,Unfinished | |
| — | |
| Vaulted/Cathedral Ceilings, Wood Laminate Floors | |
| Range, Dishwasher, Refrigerator, Washer, Dryer | |
| Not in DB | |
| Park, Lake, Curbs, Sidewalks, Street Lights, Street Paved | |
| — | |
| — | |
| — |
Tax History
| Year | Property Taxes |
|---|---|
| 2016 | $6,327 |
| 2020 | $6,580 |
Contact Agent
Nearby Similar Homes
Nearby Sold Comparables
Contact Agent
Listing Provided By
Coldwell Banker Realty






