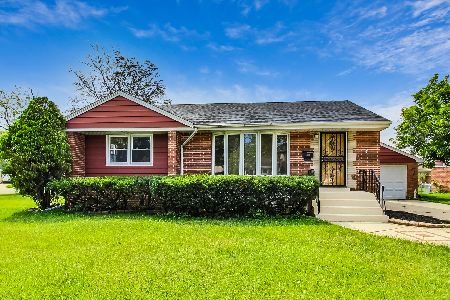8201 Maple Avenue, Norridge, Illinois 60706
$405,000
|
Sold
|
|
| Status: | Closed |
| Sqft: | 1,370 |
| Cost/Sqft: | $306 |
| Beds: | 3 |
| Baths: | 2 |
| Year Built: | 1954 |
| Property Taxes: | $6,508 |
| Days On Market: | 837 |
| Lot Size: | 0,00 |
Description
Location, location, location! Move worry-free into this newly remodeled all-brick home in sought after tree-lined streets of Norridge! Features include modern lighting and hardwood floors in most living space. Remodeled kitchen with new countertops, hardware, backsplash, new kitchen faucet. Hall bath with double vanity, quartz countertop plus brand new toilets. Lower level recreation room with built-in cabinets, mid century style lighting, easy-to-clean ceramic tile flooring, wood burning fireplace and BONUS new refrigerator. Access to the concrete dry crawlspace through the closet provides great extra storage! More updates include: whole interior house fresh paint (2023), brand new lighting fixtures (2023), brand new door locks and handles (2023 ) Window blinds and treatments(2023), gas forced air furnace and central air (2022), 50 gal. hot water heater (2022), copper plumbing, 200 amp electric service(2012), tear off roof with architectural shingles (2012), ejector pump (2017). Enjoy gardening, grilling days, and parties at the extra large fenced yard adjacent spacious concrete patio. You won't ran out of parking spaces with the 2 car brick garage with wide and long driveway. Exterior security lights installled. Quick access to expressways, train stations, multiple supermarket like Butera, Produce World, Jewel, Rich's, Mariano's and even Costco. Walkable to restaurants and shops. Real estate taxes did not include homeowner exemption.
Property Specifics
| Single Family | |
| — | |
| — | |
| 1954 | |
| — | |
| BI-LEVEL | |
| No | |
| — |
| Cook | |
| — | |
| 0 / Not Applicable | |
| — | |
| — | |
| — | |
| 11885397 | |
| 12142130070000 |
Nearby Schools
| NAME: | DISTRICT: | DISTANCE: | |
|---|---|---|---|
|
Grade School
John V Leigh Elementary School |
80 | — | |
|
Middle School
James Giles Middle School |
80 | Not in DB | |
|
High School
Ridgewood Comm High School |
234 | Not in DB | |
Property History
| DATE: | EVENT: | PRICE: | SOURCE: |
|---|---|---|---|
| 26 Feb, 2018 | Sold | $300,000 | MRED MLS |
| 26 Jan, 2018 | Under contract | $319,000 | MRED MLS |
| — | Last price change | $329,900 | MRED MLS |
| 14 Oct, 2017 | Listed for sale | $329,900 | MRED MLS |
| 2 Mar, 2018 | Listed for sale | $0 | MRED MLS |
| 12 Jan, 2024 | Sold | $405,000 | MRED MLS |
| 9 Dec, 2023 | Under contract | $419,000 | MRED MLS |
| — | Last price change | $425,000 | MRED MLS |
| 5 Oct, 2023 | Listed for sale | $459,000 | MRED MLS |
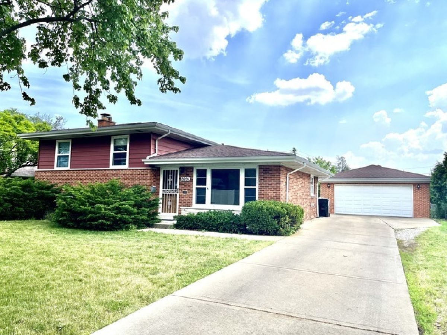

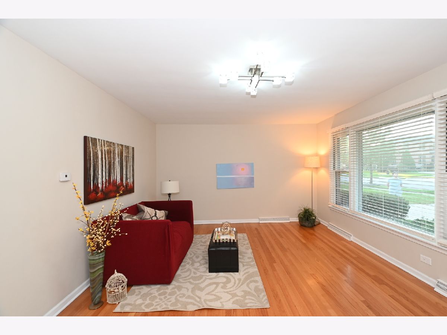
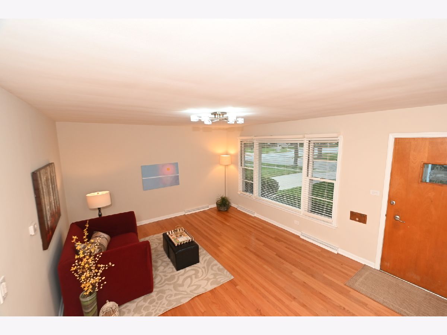
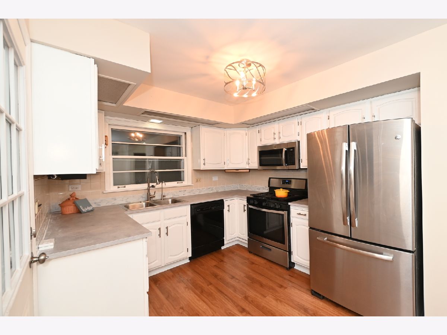
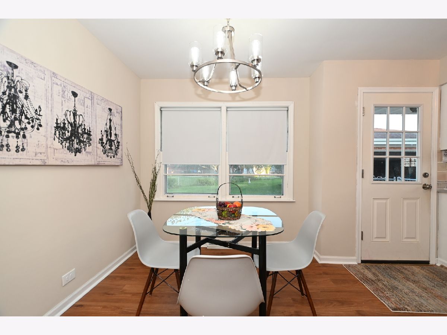
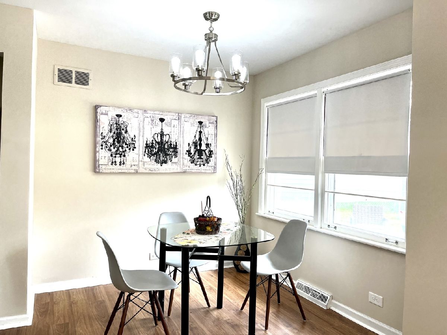
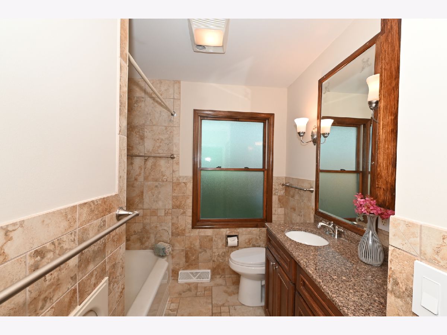
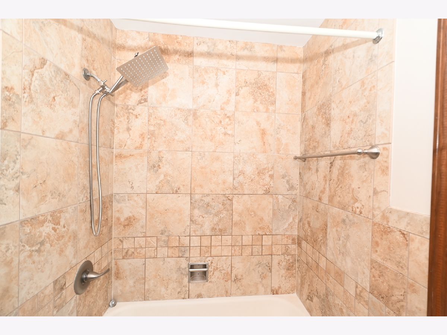
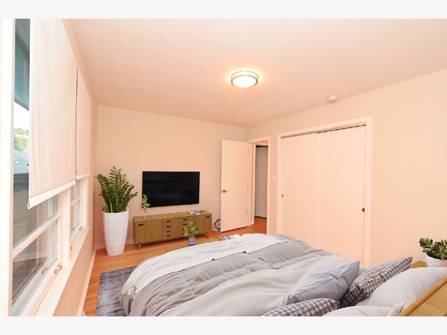
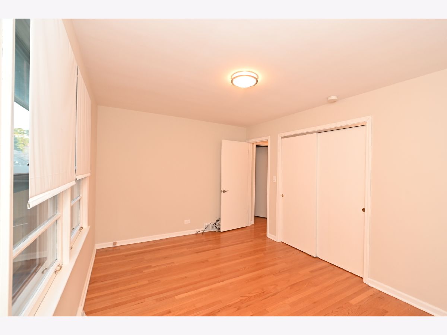
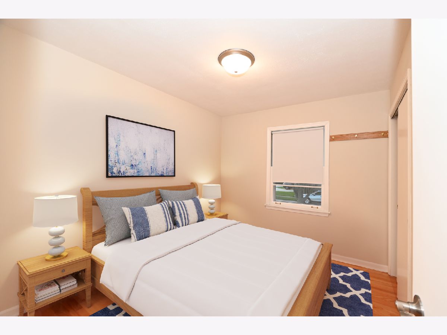
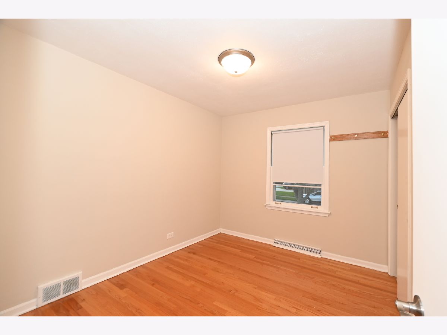
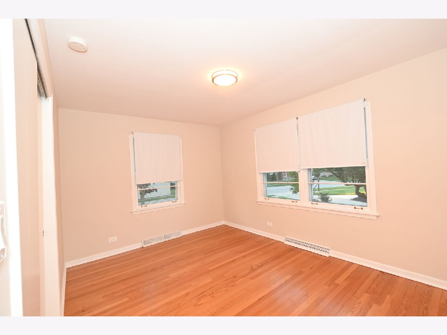
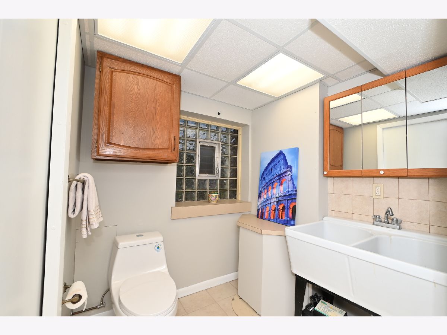
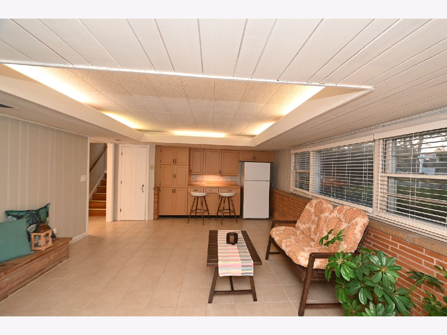
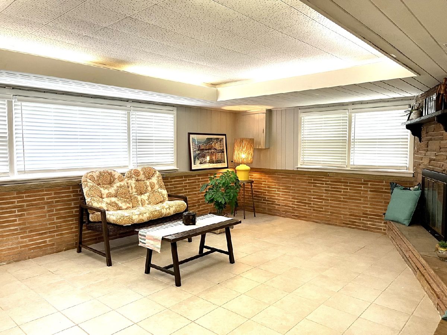
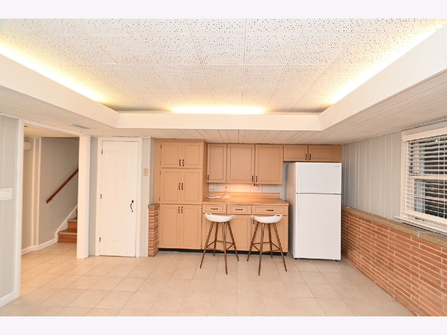
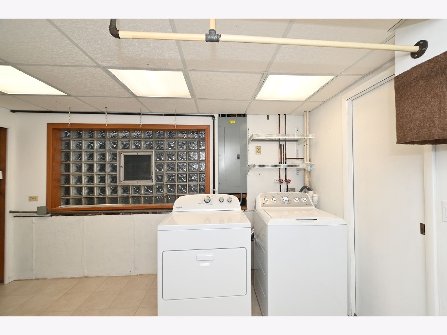
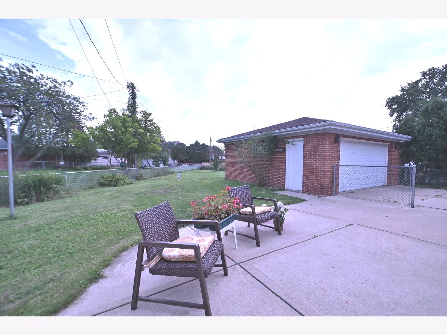
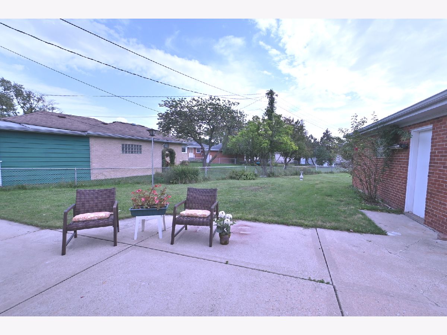
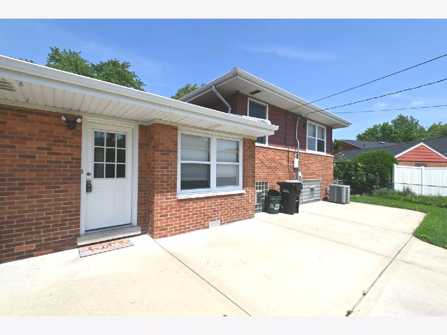
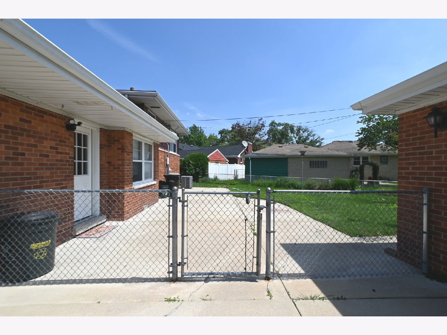
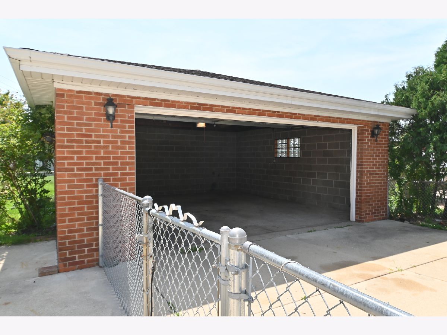
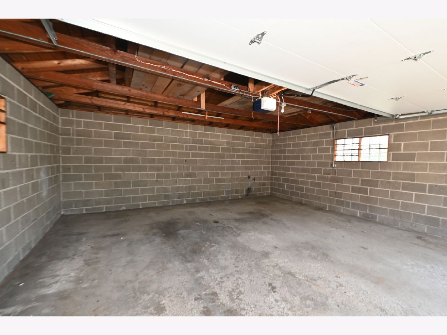
Room Specifics
Total Bedrooms: 3
Bedrooms Above Ground: 3
Bedrooms Below Ground: 0
Dimensions: —
Floor Type: —
Dimensions: —
Floor Type: —
Full Bathrooms: 2
Bathroom Amenities: Double Sink
Bathroom in Basement: 1
Rooms: —
Basement Description: Finished
Other Specifics
| 2 | |
| — | |
| Concrete,Side Drive | |
| — | |
| — | |
| 74X59X127X163 | |
| — | |
| — | |
| — | |
| — | |
| Not in DB | |
| — | |
| — | |
| — | |
| — |
Tax History
| Year | Property Taxes |
|---|---|
| 2018 | $5,054 |
| 2024 | $6,508 |
Contact Agent
Nearby Similar Homes
Nearby Sold Comparables
Contact Agent
Listing Provided By
Berkshire Hathaway HomeServices Chicago





