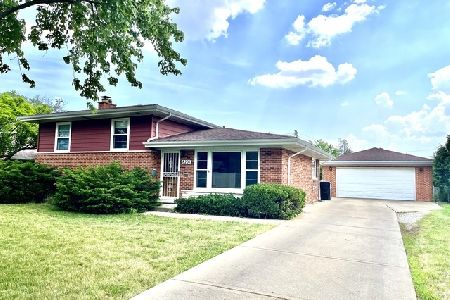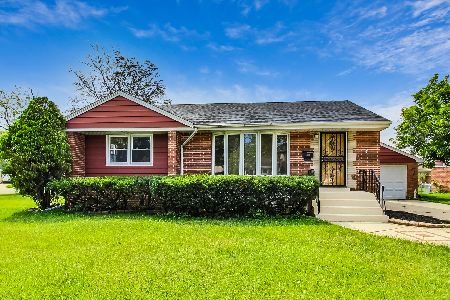8201 Maple Avenue, Norridge, Illinois 60706
$300,000
|
Sold
|
|
| Status: | Closed |
| Sqft: | 1,370 |
| Cost/Sqft: | $233 |
| Beds: | 3 |
| Baths: | 2 |
| Year Built: | 1954 |
| Property Taxes: | $5,054 |
| Days On Market: | 3019 |
| Lot Size: | 0,00 |
Description
Well maintained bi-level home in a sought after neighborhood in Norridge. Features include refinished floors in the living room. Hall bath with double vanity & quartz countertop remodeled in 2012. Lower level family room with built in cabinets, newer ceramic tile flooring, wood burning fireplace and 1/2 bath. Access to the concrete crawl space thru the closet provides great extra storage. Recent updates include copper plumbing, 200 amp electric service & tear off roof w/architectural shingles, all done in 2012. New ejector pump-2017.Outside features include an extra large fenced yard, patio and 2 car brick garage with extra wide drive. Move in and enjoy!
Property Specifics
| Single Family | |
| — | |
| Bi-Level | |
| 1954 | |
| Partial | |
| — | |
| No | |
| — |
| Cook | |
| — | |
| 0 / Not Applicable | |
| None | |
| Lake Michigan | |
| Public Sewer | |
| 09778356 | |
| 12142130070000 |
Nearby Schools
| NAME: | DISTRICT: | DISTANCE: | |
|---|---|---|---|
|
Grade School
John V Leigh Elementary School |
80 | — | |
|
High School
Ridgewood Comm High School |
234 | Not in DB | |
Property History
| DATE: | EVENT: | PRICE: | SOURCE: |
|---|---|---|---|
| 26 Feb, 2018 | Sold | $300,000 | MRED MLS |
| 26 Jan, 2018 | Under contract | $319,000 | MRED MLS |
| — | Last price change | $329,900 | MRED MLS |
| 14 Oct, 2017 | Listed for sale | $329,900 | MRED MLS |
| 2 Mar, 2018 | Listed for sale | $0 | MRED MLS |
| 12 Jan, 2024 | Sold | $405,000 | MRED MLS |
| 9 Dec, 2023 | Under contract | $419,000 | MRED MLS |
| — | Last price change | $425,000 | MRED MLS |
| 5 Oct, 2023 | Listed for sale | $459,000 | MRED MLS |
Room Specifics
Total Bedrooms: 3
Bedrooms Above Ground: 3
Bedrooms Below Ground: 0
Dimensions: —
Floor Type: Hardwood
Dimensions: —
Floor Type: Hardwood
Full Bathrooms: 2
Bathroom Amenities: Double Sink
Bathroom in Basement: 1
Rooms: Eating Area
Basement Description: Finished
Other Specifics
| 2 | |
| Concrete Perimeter | |
| Concrete,Side Drive | |
| Patio, Storms/Screens | |
| Fenced Yard | |
| 74X59X127X163 | |
| — | |
| None | |
| Hardwood Floors | |
| Range, Microwave, Dishwasher, Refrigerator, Washer, Dryer | |
| Not in DB | |
| Curbs, Sidewalks, Street Lights, Street Paved | |
| — | |
| — | |
| Wood Burning |
Tax History
| Year | Property Taxes |
|---|---|
| 2018 | $5,054 |
| 2024 | $6,508 |
Contact Agent
Nearby Similar Homes
Nearby Sold Comparables
Contact Agent
Listing Provided By
Baird & Warner









