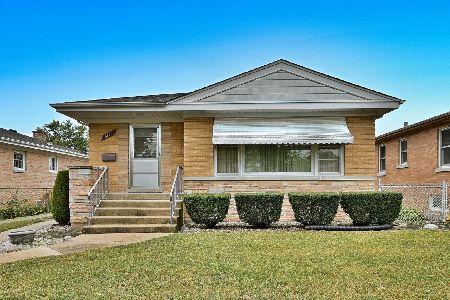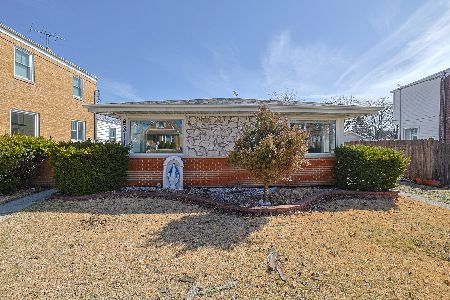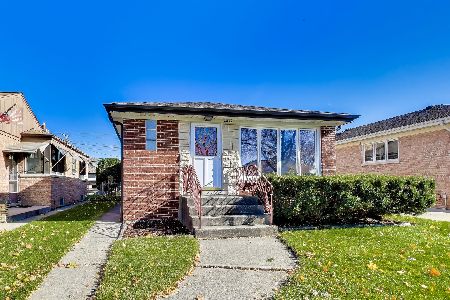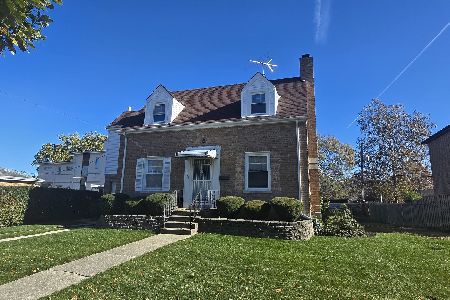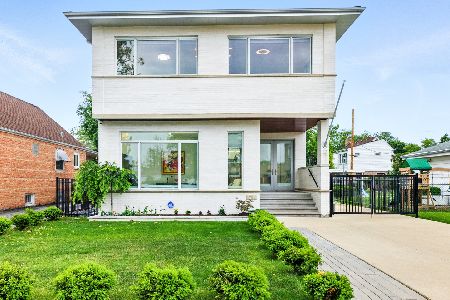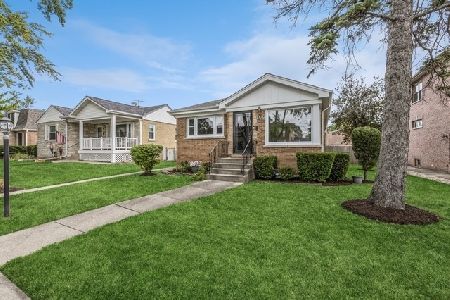8201 Olcott Avenue, Niles, Illinois 60714
$600,000
|
Sold
|
|
| Status: | Closed |
| Sqft: | 2,240 |
| Cost/Sqft: | $279 |
| Beds: | 4 |
| Baths: | 4 |
| Year Built: | 2007 |
| Property Taxes: | $11,113 |
| Days On Market: | 612 |
| Lot Size: | 0,00 |
Description
Rare custom built home in Niles' picturesque tree-lined neighborhood. This lovely 4 bedroom + 2 ( basement bedroom) brick home has every space utilized to the max! Every floor has a full bath. Relax in the spacious living room with open floor plan. Hardwood flooring throughout main and second floors. You will love the gourmet kitchen with center breakfast island, lots of cabinets, newer refrigerator, seamless double sink plus bar sink and a study corner! Adjacent is a bedroom/office and full bath that fit your practical needs. Enjoy sipping coffee on lovely deck directly outside your kitchen. Elegant oak wood staircase lead to en suite master bedroom, laundry room and a private balcony! Full-finished basement has high-ceiling recreation room, 5th and 6th bedrooms or office, 2 storage rooms, laundry hook-up for washer, dryer and sink tub, exterior walk-up access, In-house vacuum cleaning system. Two HVAC systems. Enjoy sipping coffee on lovely deck directly outside your kitchen. An oversized two-car garage with high ceiling awaits you with large concrete driveway. One short block away is the Grennan Heights park complete with playground, tennis court, basketball court, baseball field, gym, and preschool ! Convenient to Notre Dame High School, Niles FREE bus, PACE bus, 7-Eleven, Jewel supermart, Jerry's Fruit Market, Oak Mill Mall shopping, H-Mart, Niles Fitness Center, Oasis swimming pool, fast food, reputable restaurants and more. Truly a must see! And room for everyone!
Property Specifics
| Single Family | |
| — | |
| — | |
| 2007 | |
| — | |
| TWO STORY | |
| No | |
| — |
| Cook | |
| Grennan Heights | |
| 0 / Not Applicable | |
| — | |
| — | |
| — | |
| 12005429 | |
| 09244060180000 |
Nearby Schools
| NAME: | DISTRICT: | DISTANCE: | |
|---|---|---|---|
|
Grade School
Nelson Elementary School |
63 | — | |
|
Middle School
Gemini Junior High School |
63 | Not in DB | |
|
High School
Maine East High School |
207 | Not in DB | |
Property History
| DATE: | EVENT: | PRICE: | SOURCE: |
|---|---|---|---|
| 30 May, 2024 | Sold | $600,000 | MRED MLS |
| 4 May, 2024 | Under contract | $625,000 | MRED MLS |
| — | Last price change | $629,000 | MRED MLS |
| 15 Mar, 2024 | Listed for sale | $629,000 | MRED MLS |
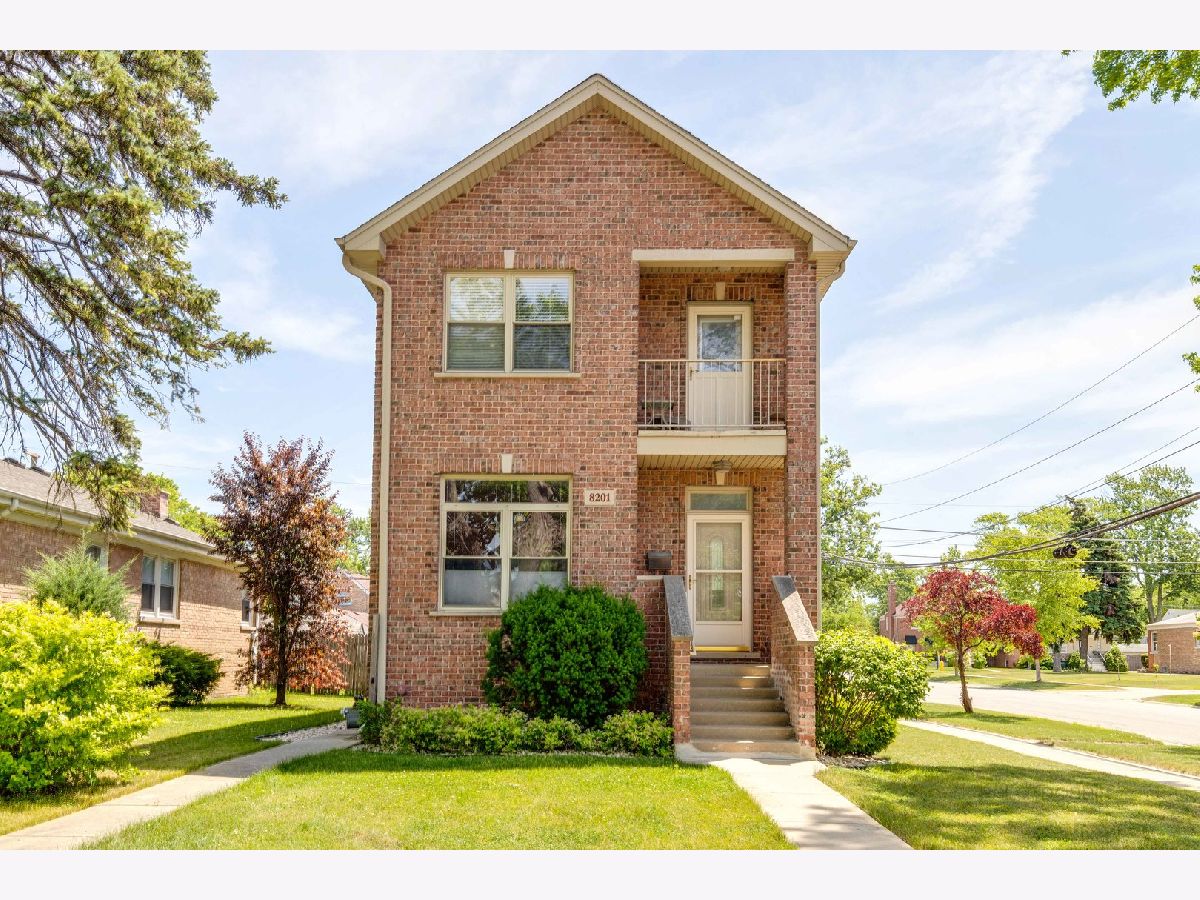



























Room Specifics
Total Bedrooms: 4
Bedrooms Above Ground: 4
Bedrooms Below Ground: 0
Dimensions: —
Floor Type: —
Dimensions: —
Floor Type: —
Dimensions: —
Floor Type: —
Full Bathrooms: 4
Bathroom Amenities: Separate Shower
Bathroom in Basement: 1
Rooms: —
Basement Description: Finished
Other Specifics
| 2 | |
| — | |
| Concrete | |
| — | |
| — | |
| 37 X 125 | |
| — | |
| — | |
| — | |
| — | |
| Not in DB | |
| — | |
| — | |
| — | |
| — |
Tax History
| Year | Property Taxes |
|---|---|
| 2024 | $11,113 |
Contact Agent
Nearby Similar Homes
Nearby Sold Comparables
Contact Agent
Listing Provided By
Berkshire Hathaway HomeServices Chicago

