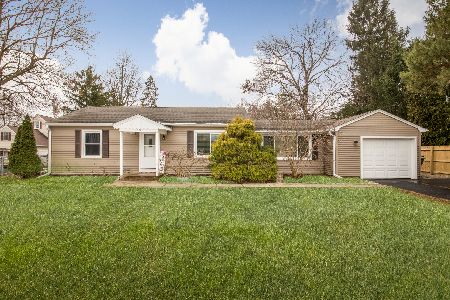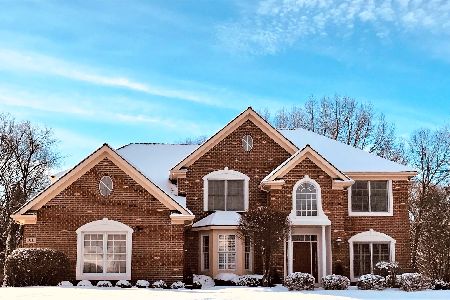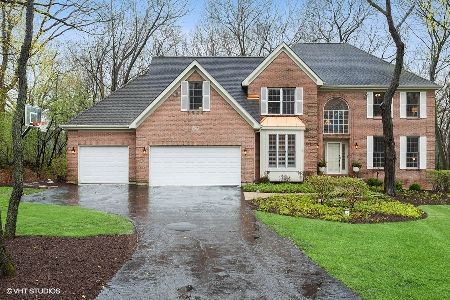8203 Gage Lane, Cary, Illinois 60013
$745,000
|
Sold
|
|
| Status: | Closed |
| Sqft: | 3,341 |
| Cost/Sqft: | $220 |
| Beds: | 5 |
| Baths: | 4 |
| Year Built: | 1998 |
| Property Taxes: | $14,085 |
| Days On Market: | 212 |
| Lot Size: | 0,78 |
Description
Welcome to this well-maintained 5-bedroom, 4 full bathroom home, offering over 4,000 sq ft of comfortable living space in the desirable River Orchard community. Nestled on a premium lot that backs to mature woods with no rear neighbors, you'll enjoy true privacy and a serene, park-like setting. The main level features a dedicated home office, full bath, an updated kitchen with modern finishes, and direct access to two raised decks-perfect for entertaining or quiet mornings with a view. Upstairs, the updated primary suite includes a beautifully renovated bathroom designed for relaxation. The fully finished walk-out basement includes a spacious entertainment area, additional bedroom, a kitchenette, and a full bath-ideal for guests or multi-generational living. Car enthusiasts or hobbyists will appreciate the oversized 3.5-car garage with cathedral ceiling height, perfect for a basketball hoop or additional storage. River Orchard residents benefit from exclusive access to 7 acres of open and wooded land owned by the subdivision-preserved for the enjoyment of homeowners. These private natural spaces enhance the quiet, wooded surroundings and offer a peaceful retreat just steps from home. Conveniently located near the Metra, Fox River, downtown Cary shopping and dining, top-rated schools, and Route 14, this home offers the perfect blend of comfort, privacy, and accessibility. Please note cameras in home. Make sure to look for the laundry chute!
Property Specifics
| Single Family | |
| — | |
| — | |
| 1998 | |
| — | |
| — | |
| No | |
| 0.78 |
| — | |
| River Orchard | |
| 350 / Annual | |
| — | |
| — | |
| — | |
| 12400116 | |
| 2017229007 |
Property History
| DATE: | EVENT: | PRICE: | SOURCE: |
|---|---|---|---|
| 22 Aug, 2025 | Sold | $745,000 | MRED MLS |
| 29 Jun, 2025 | Under contract | $735,000 | MRED MLS |
| 26 Jun, 2025 | Listed for sale | $735,000 | MRED MLS |
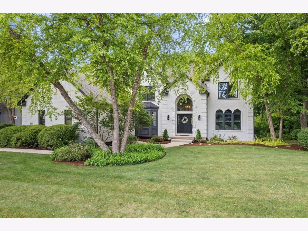
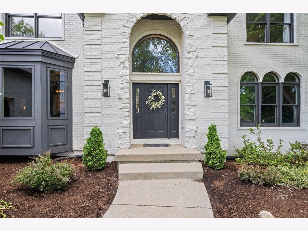
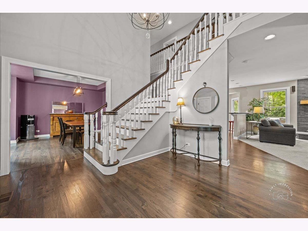
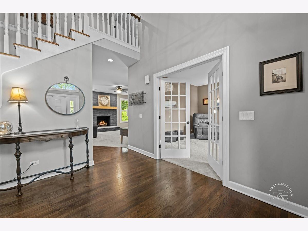
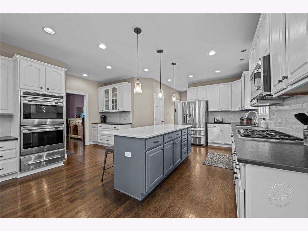
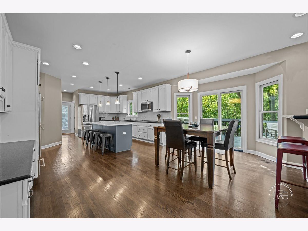
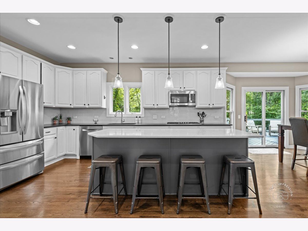
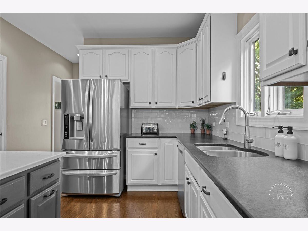
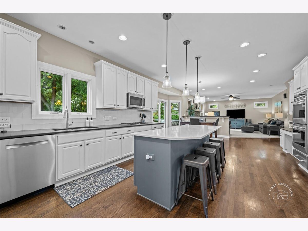
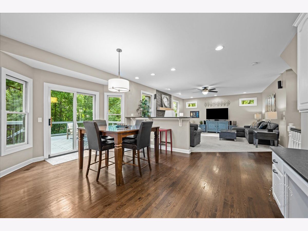
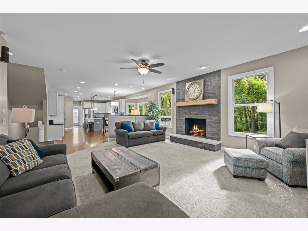
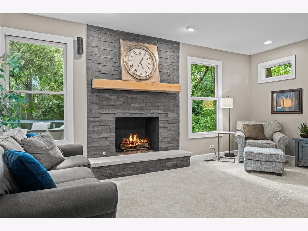
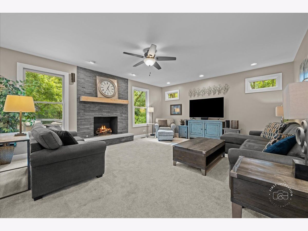
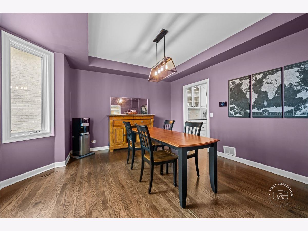
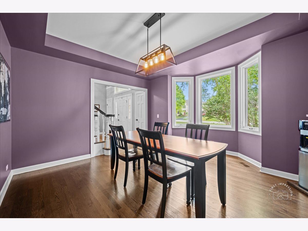
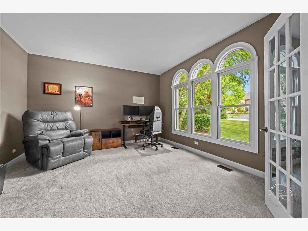
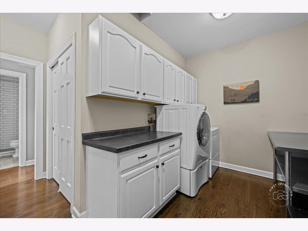
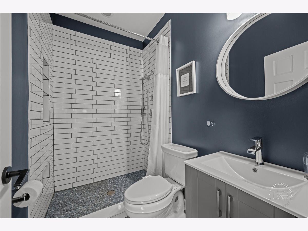
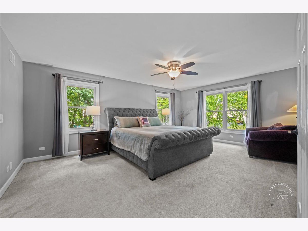
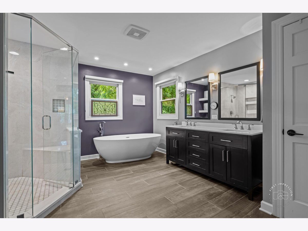
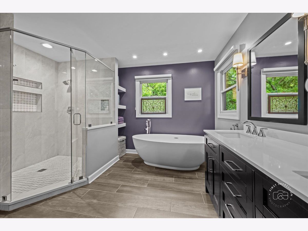
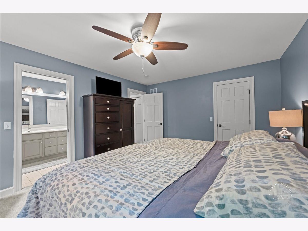
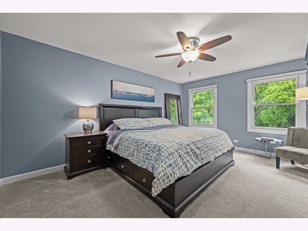
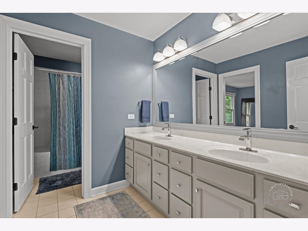
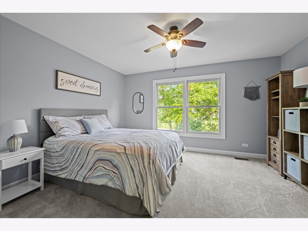
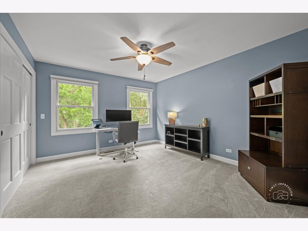
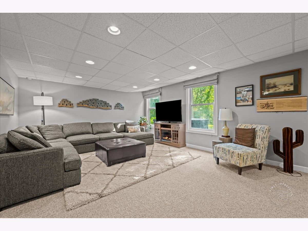
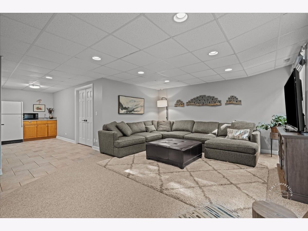
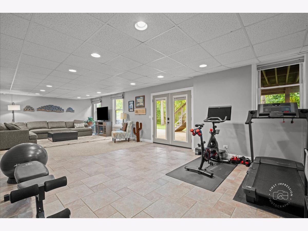
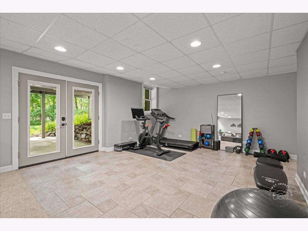
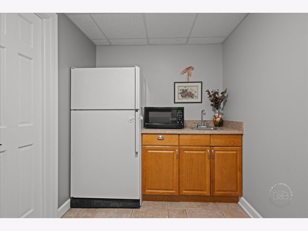
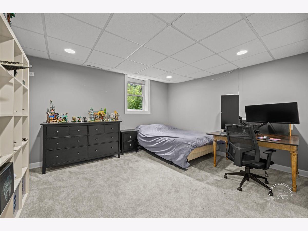
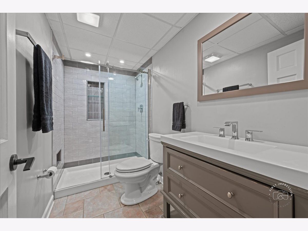
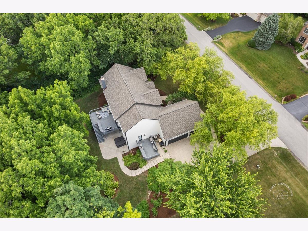
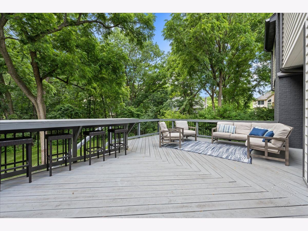
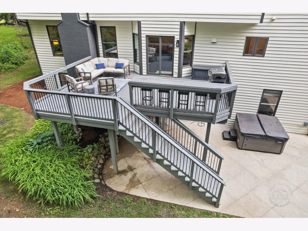
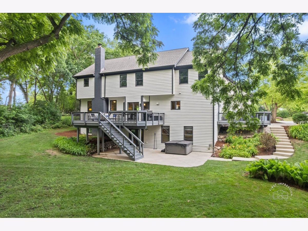
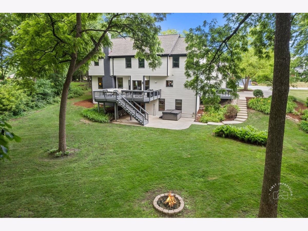
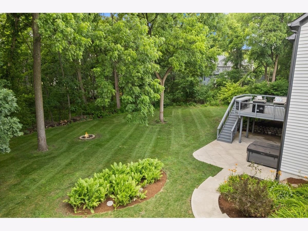
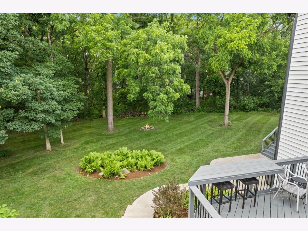
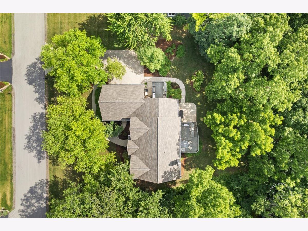
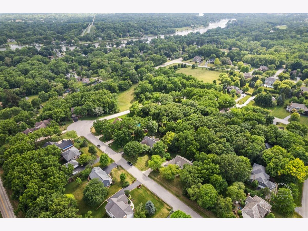
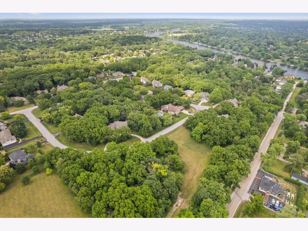
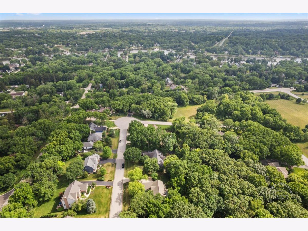
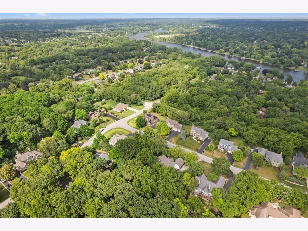
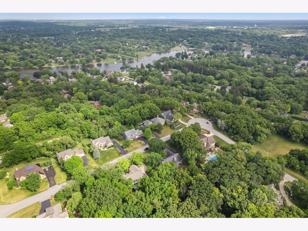
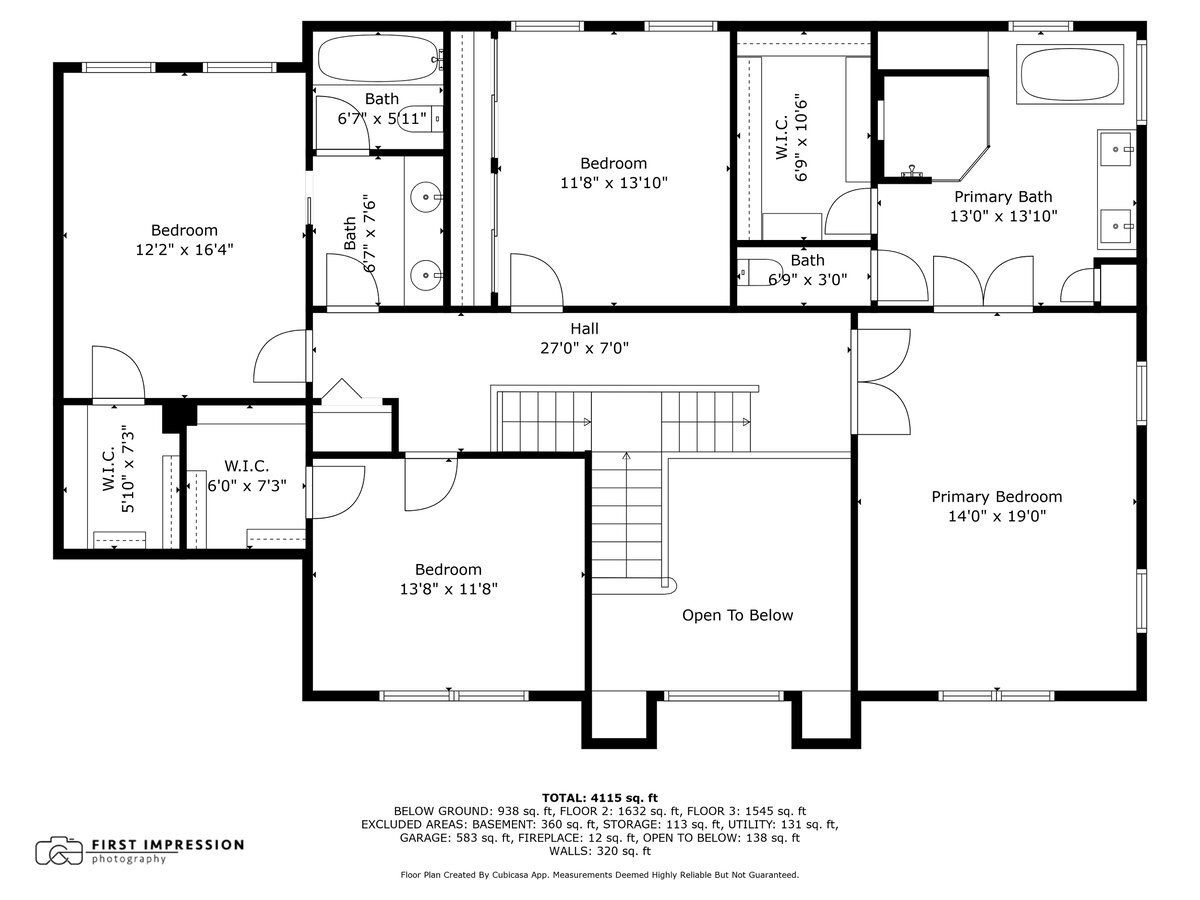
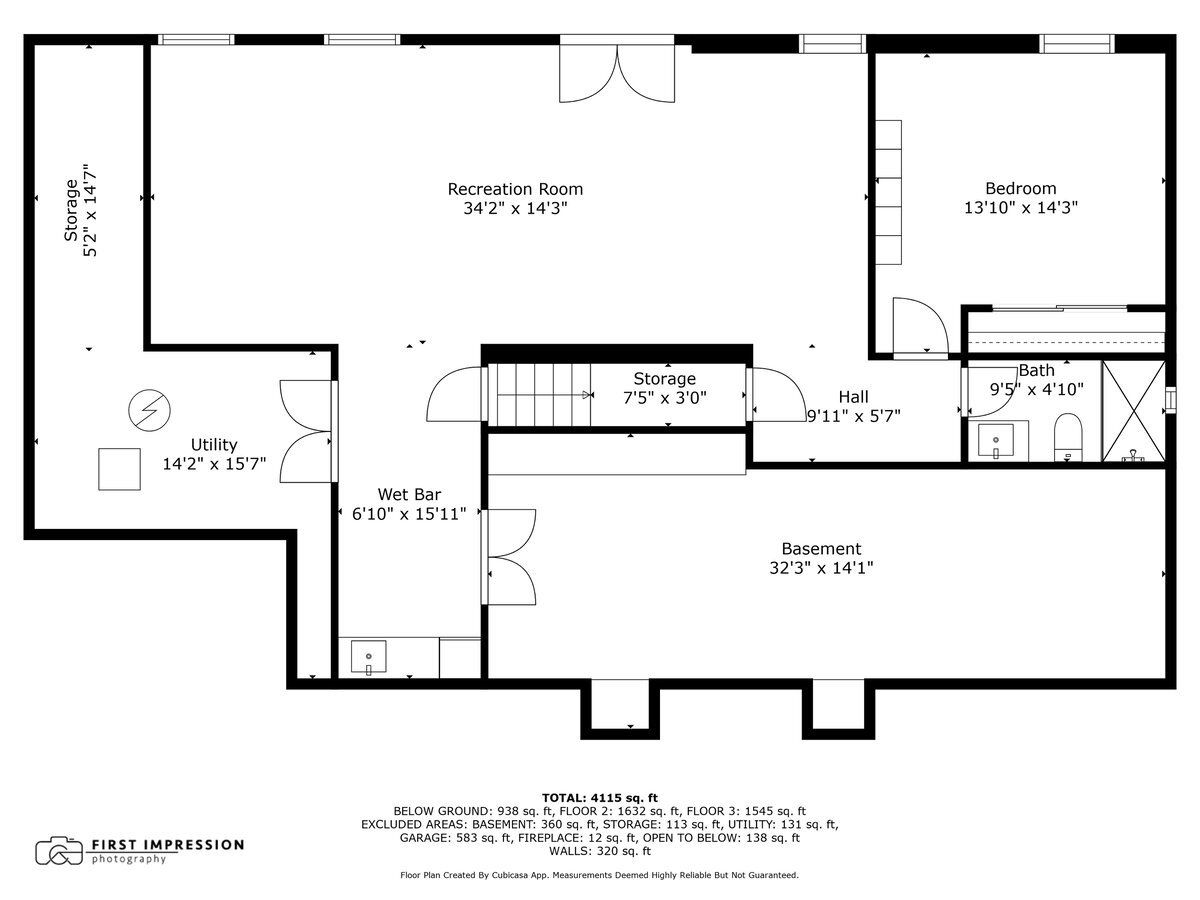
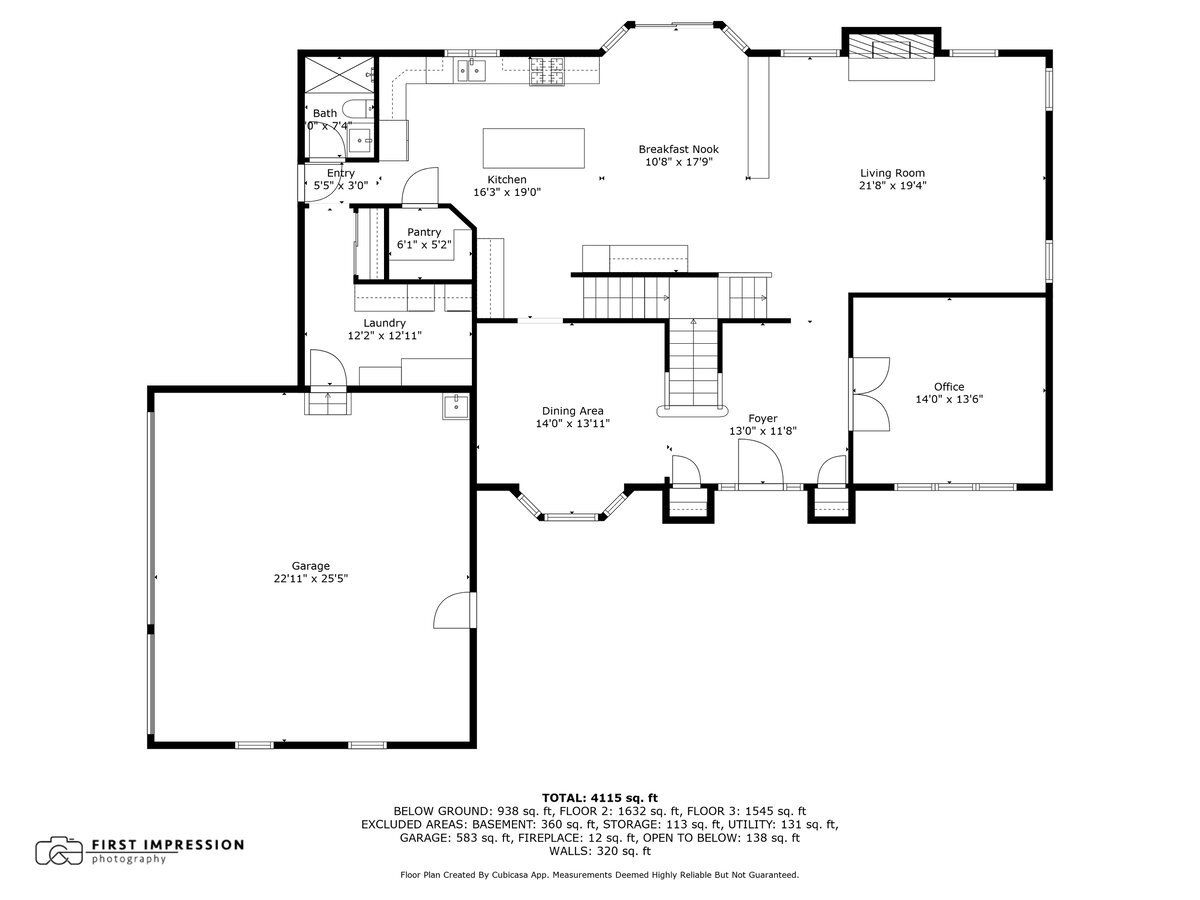
Room Specifics
Total Bedrooms: 5
Bedrooms Above Ground: 5
Bedrooms Below Ground: 0
Dimensions: —
Floor Type: —
Dimensions: —
Floor Type: —
Dimensions: —
Floor Type: —
Dimensions: —
Floor Type: —
Full Bathrooms: 4
Bathroom Amenities: Separate Shower,Double Sink,Soaking Tub
Bathroom in Basement: 1
Rooms: —
Basement Description: —
Other Specifics
| 3.5 | |
| — | |
| — | |
| — | |
| — | |
| 137 X 295 X 99 X 281 | |
| — | |
| — | |
| — | |
| — | |
| Not in DB | |
| — | |
| — | |
| — | |
| — |
Tax History
| Year | Property Taxes |
|---|---|
| 2025 | $14,085 |
Contact Agent
Nearby Sold Comparables
Contact Agent
Listing Provided By
Baird & Warner Fox Valley - Geneva

