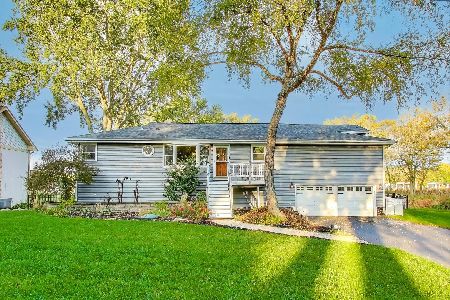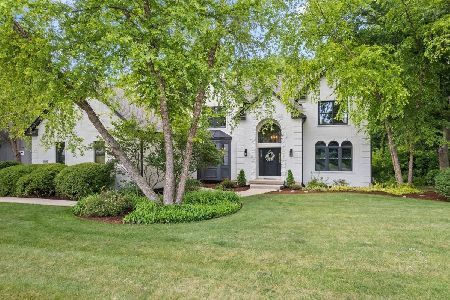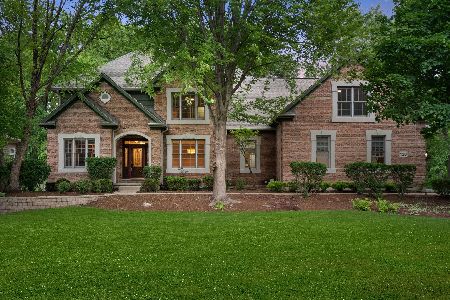115 Fox Street, Cary, Illinois 60013
$450,000
|
Sold
|
|
| Status: | Closed |
| Sqft: | 4,700 |
| Cost/Sqft: | $96 |
| Beds: | 5 |
| Baths: | 4 |
| Year Built: | 2000 |
| Property Taxes: | $11,369 |
| Days On Market: | 1786 |
| Lot Size: | 0,66 |
Description
An Elegant Contemporary Colonial Step into the gracious two-story foyer flanked by a cozy living room and spacious dining room with bay windows. The sophisticated family room showcases wrap-around palladium windows and is accented by a floor to ceiling limestone fireplace imported from England that leads up to a majestic tray ceiling. The handsome spacious den sits adjacent to the family room and exhibits a unique copper decor that is set within a tray ceiling .Gourmet kitchen boasts 42" cherry cabinets, Jennaire oven, large island, granite, hardwood floor. The catwalk on the second level leads you into an expansive master bedroom with a sitting area, walk-in closet and a master en suite complete with dual sinks, cherry cabinets, jet tub, and an enlarged shower. Three additional ample-sized bedrooms and a full bathroom are also situated on this level. An entertainers delight waits for you in the finished English basement. It is functionally divided into a recreation area with a bar and pool table, an open office with built-in cabinets, a game table area, sitting area next to a cozy second fireplace, a fifth bedroom, and a full guest bathroom. The home resides on well over half an acre of professionally landscaped lot including a koi pond and hardscape patio all set within a quiet park-like atmosphere. This home features an in-ground sprinkler system, two-zoned HVAC system, cedar shake roof, cedar siding, and a radon mitigation system. Wood shutters and blinds adorn windows throughout which makes this magnificent beauty move in ready.
Property Specifics
| Single Family | |
| — | |
| Colonial | |
| 2000 | |
| Full,English | |
| CUSTOM | |
| No | |
| 0.66 |
| Mc Henry | |
| River Orchard | |
| 250 / Annual | |
| Other | |
| Private Well | |
| Public Sewer | |
| 10977805 | |
| 2017229006 |
Nearby Schools
| NAME: | DISTRICT: | DISTANCE: | |
|---|---|---|---|
|
Grade School
Deer Path Elementary School |
26 | — | |
|
Middle School
Cary Junior High School |
26 | Not in DB | |
|
High School
Cary-grove Community High School |
155 | Not in DB | |
Property History
| DATE: | EVENT: | PRICE: | SOURCE: |
|---|---|---|---|
| 23 Feb, 2021 | Sold | $450,000 | MRED MLS |
| 25 Jan, 2021 | Under contract | $450,000 | MRED MLS |
| 22 Jan, 2021 | Listed for sale | $450,000 | MRED MLS |
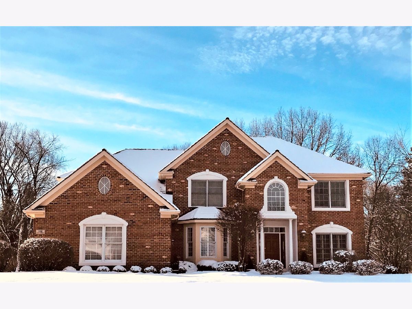
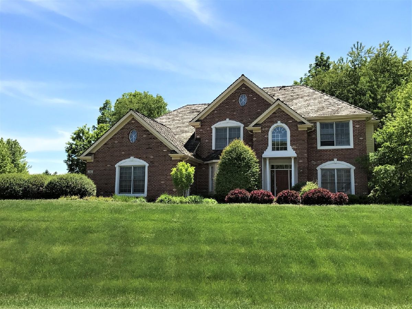
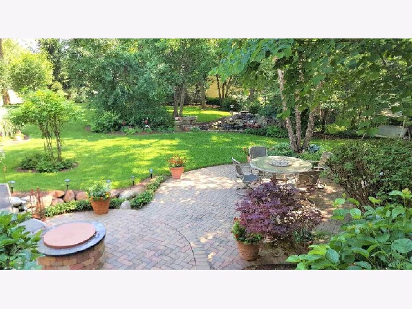
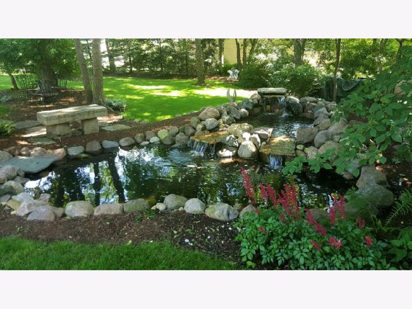
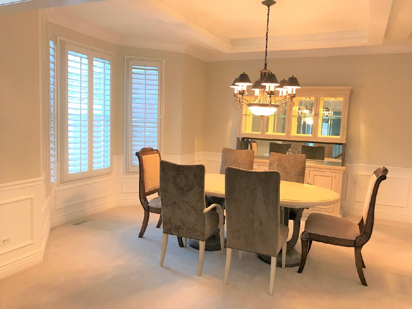
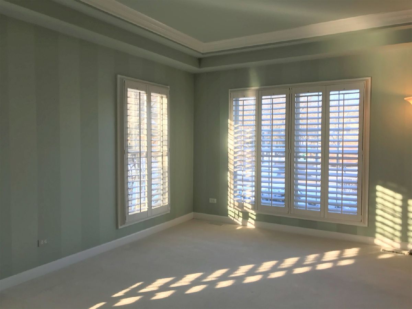
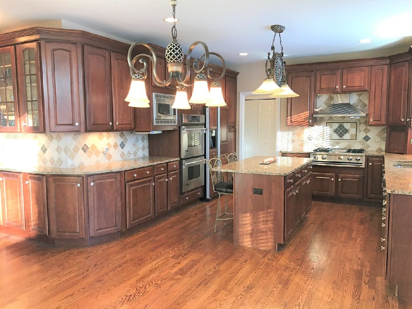
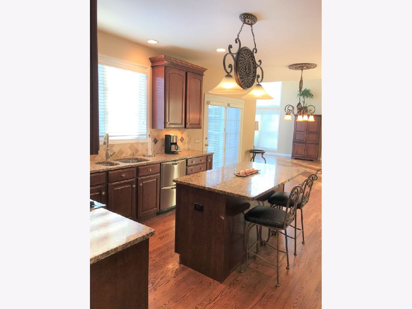
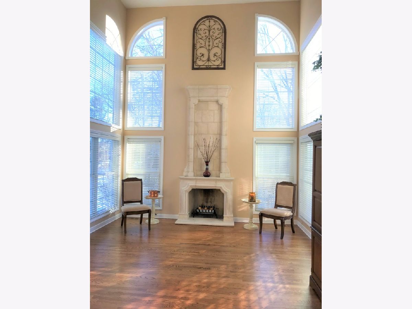
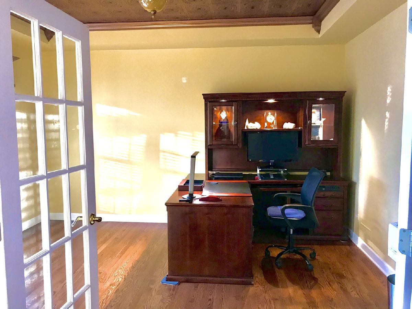
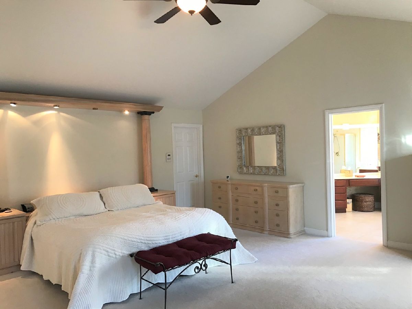
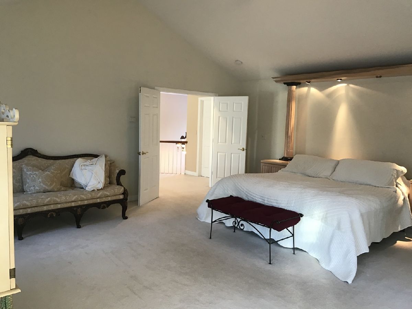
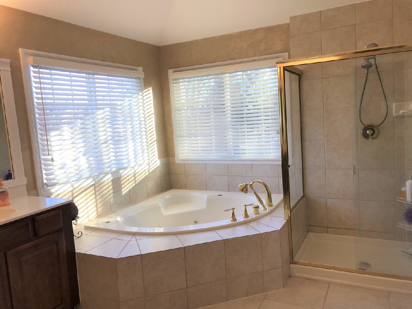
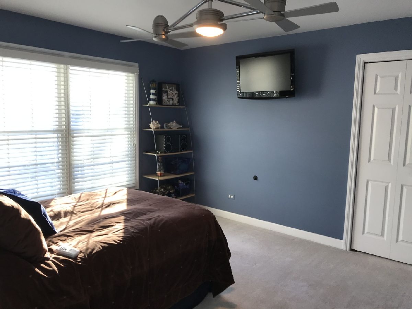
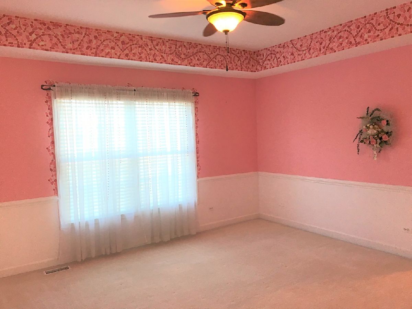
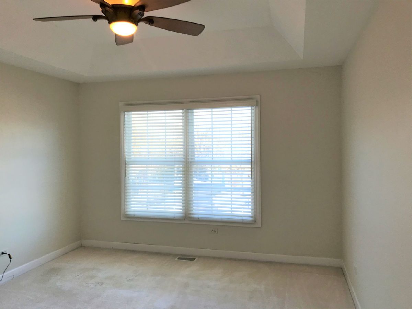
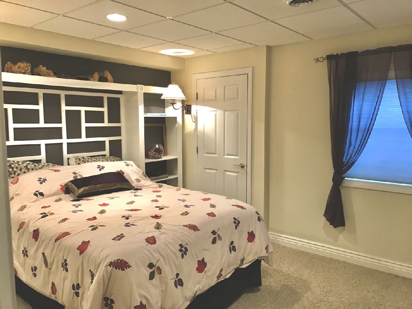
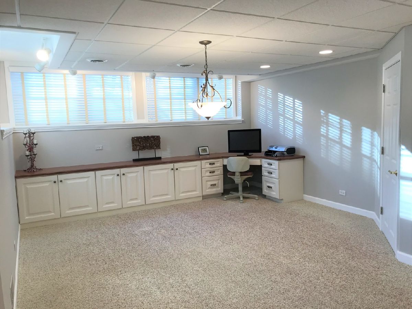
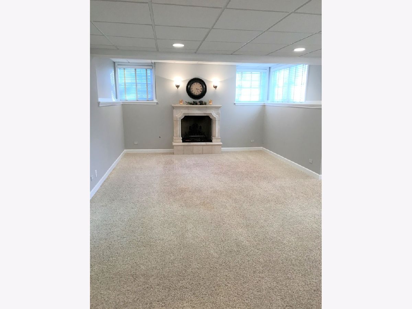
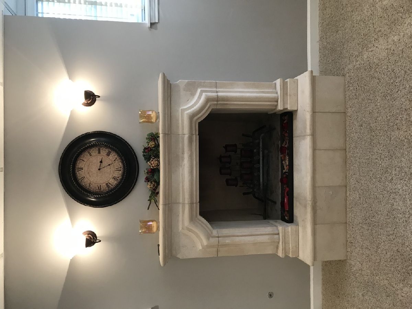
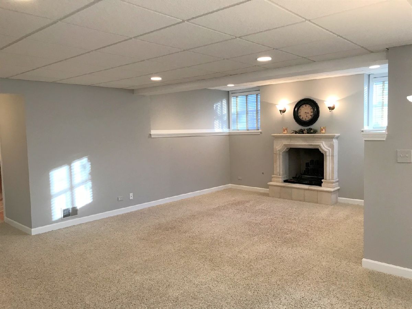
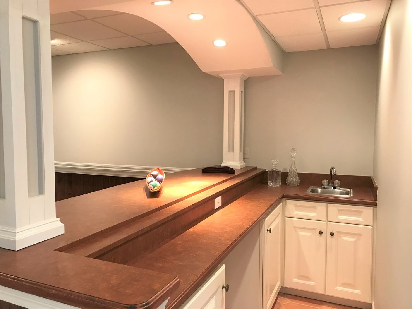
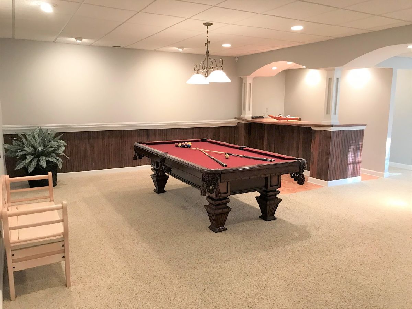
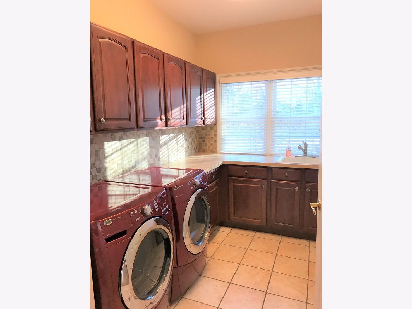
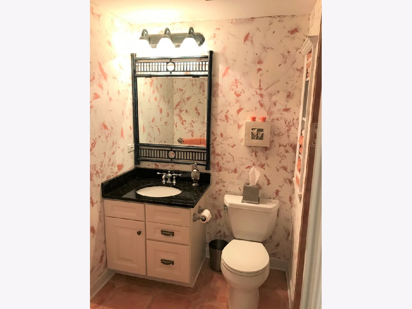
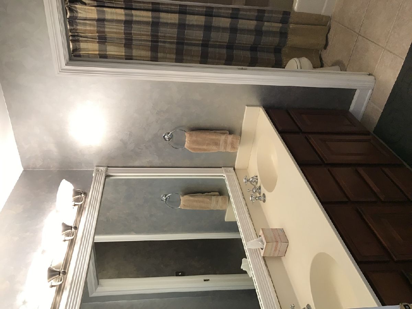
Room Specifics
Total Bedrooms: 5
Bedrooms Above Ground: 5
Bedrooms Below Ground: 0
Dimensions: —
Floor Type: Carpet
Dimensions: —
Floor Type: Carpet
Dimensions: —
Floor Type: Carpet
Dimensions: —
Floor Type: —
Full Bathrooms: 4
Bathroom Amenities: Separate Shower,Double Sink,Soaking Tub
Bathroom in Basement: 1
Rooms: Bedroom 5,Recreation Room,Eating Area,Office,Game Room,Den
Basement Description: Finished
Other Specifics
| 3 | |
| Concrete Perimeter | |
| Asphalt | |
| Brick Paver Patio, Storms/Screens, Fire Pit | |
| Corner Lot,Landscaped,Pond(s) | |
| 28705 | |
| — | |
| Full | |
| Vaulted/Cathedral Ceilings, Skylight(s), Bar-Wet, Hardwood Floors, First Floor Laundry | |
| Double Oven, Range, Microwave, Dishwasher, Refrigerator, Washer, Dryer, Disposal, Stainless Steel Appliance(s) | |
| Not in DB | |
| Curbs, Street Paved | |
| — | |
| — | |
| Wood Burning, Gas Starter |
Tax History
| Year | Property Taxes |
|---|---|
| 2021 | $11,369 |
Contact Agent
Nearby Similar Homes
Nearby Sold Comparables
Contact Agent
Listing Provided By
Coldwell Banker Real Estate Group

