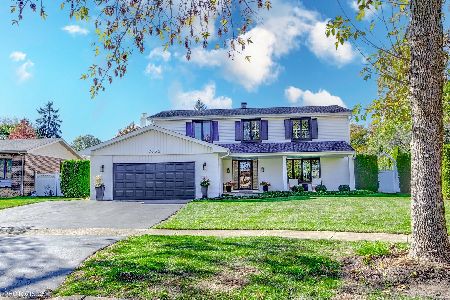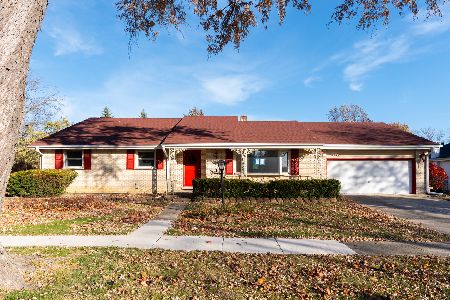8204 Pine Bluff Court, Darien, Illinois 60561
$465,000
|
Sold
|
|
| Status: | Closed |
| Sqft: | 3,455 |
| Cost/Sqft: | $140 |
| Beds: | 5 |
| Baths: | 3 |
| Year Built: | 1989 |
| Property Taxes: | $10,418 |
| Days On Market: | 2926 |
| Lot Size: | 0,35 |
Description
8204 Pine Bluff Court features welcoming interior and exterior living spaces, meticulously maintained and updated, set in a picturesque cul-de-sac. Anchored by a two-story brick fireplace and built-in bar, the family room opens to the generous cooking, seating and storage space in the kitchen. The living and dining rooms feature oversized windows and are ideal for both formal and casual entertaining. A first-floor bedroom and full bath offer flexibility for guest room or in-law suite with a private entrance from the deck. Four graciously sized bedrooms, including the vaulted master bedroom with sitting room, ensuite bath and 3 WICs, make up the second floor. The expansive basement offers unlimited options for finishing. A cedar shake roof and brick and stucco construction join with two covered porches, deck and patio in the professionally landscaped yard. The neighborly Pinehurst subdivision encourages 'front yard' socialization while convenient to dining, shopping and interstates.
Property Specifics
| Single Family | |
| — | |
| Tudor | |
| 1989 | |
| Full | |
| — | |
| No | |
| 0.35 |
| Du Page | |
| Pinehurst | |
| 180 / Annual | |
| Other | |
| Lake Michigan | |
| Public Sewer | |
| 09840840 | |
| 0933207029 |
Nearby Schools
| NAME: | DISTRICT: | DISTANCE: | |
|---|---|---|---|
|
Grade School
Concord Elementary School |
63 | — | |
|
Middle School
Cass Junior High School |
63 | Not in DB | |
|
High School
Hinsdale South High School |
86 | Not in DB | |
Property History
| DATE: | EVENT: | PRICE: | SOURCE: |
|---|---|---|---|
| 24 Jul, 2018 | Sold | $465,000 | MRED MLS |
| 9 Jun, 2018 | Under contract | $485,000 | MRED MLS |
| — | Last price change | $500,000 | MRED MLS |
| 25 Jan, 2018 | Listed for sale | $530,000 | MRED MLS |
Room Specifics
Total Bedrooms: 5
Bedrooms Above Ground: 5
Bedrooms Below Ground: 0
Dimensions: —
Floor Type: Carpet
Dimensions: —
Floor Type: Carpet
Dimensions: —
Floor Type: Hardwood
Dimensions: —
Floor Type: —
Full Bathrooms: 3
Bathroom Amenities: Whirlpool,Separate Shower,Double Sink
Bathroom in Basement: 0
Rooms: Bedroom 5,Sitting Room,Foyer,Storage,Walk In Closet,Deck,Other Room
Basement Description: Unfinished
Other Specifics
| 2 | |
| — | |
| Concrete | |
| Deck, Porch, Stamped Concrete Patio | |
| Cul-De-Sac,Irregular Lot,Landscaped | |
| 124X40X160X65X121 | |
| — | |
| Full | |
| Vaulted/Cathedral Ceilings, Bar-Wet, Hardwood Floors, First Floor Bedroom, First Floor Laundry, First Floor Full Bath | |
| Range, Microwave, Refrigerator, Washer, Dryer, Disposal, Stainless Steel Appliance(s) | |
| Not in DB | |
| Sidewalks, Street Lights, Street Paved | |
| — | |
| — | |
| Wood Burning, Attached Fireplace Doors/Screen, Gas Log, Gas Starter |
Tax History
| Year | Property Taxes |
|---|---|
| 2018 | $10,418 |
Contact Agent
Nearby Similar Homes
Nearby Sold Comparables
Contact Agent
Listing Provided By
Keller Williams Premiere Properties








