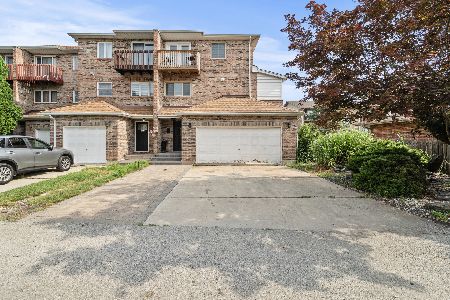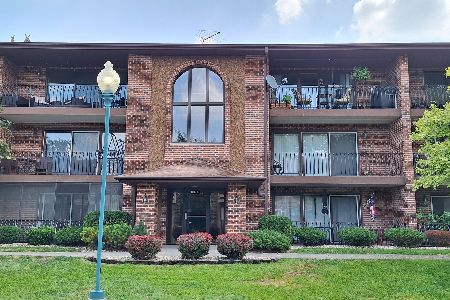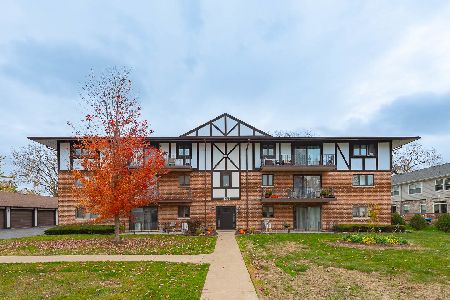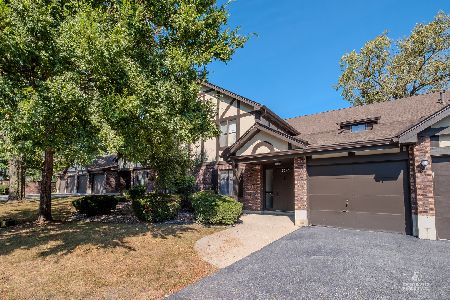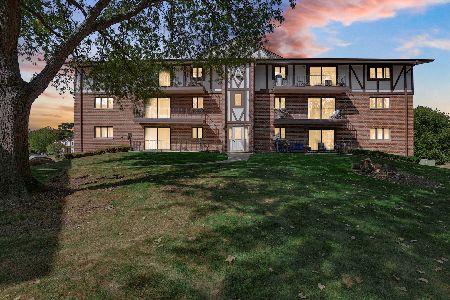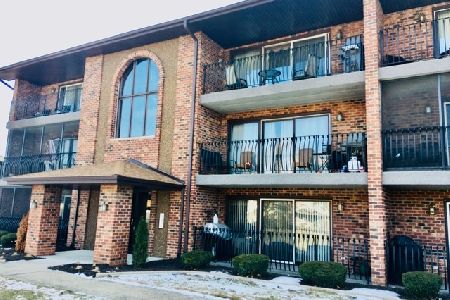8205 Millstone Drive, Palos Hills, Illinois 60465
$158,000
|
Sold
|
|
| Status: | Closed |
| Sqft: | 1,100 |
| Cost/Sqft: | $154 |
| Beds: | 2 |
| Baths: | 2 |
| Year Built: | 1995 |
| Property Taxes: | $1,944 |
| Days On Market: | 2012 |
| Lot Size: | 0,00 |
Description
Beautifully updated 2 bed, 2 full bath end-unit condo in a prime location of Palos Hills. Unit consists of an open floor plan with new flooring, white trims, new light fixtures, and freshly painted all throughout. Kitchen features white cabinets, new SS appliances with an eat-in kitchen plus a separate dining room area as well. Spacious bedrooms including a separate master with double closets and private master bath. Full size laundry room with new Samsung washer and dryer, utility sink, and extra shelving for storage. New furnace(2018), hot water heater(2018), flexicore building. Step out onto your own private over-sized enclosed patio overlooking open space with no neighbors around. Unit also comes with a nice size one car detached garage. Walking distance to Stagg High School, Moraine Valley Community College, restaurants, plus more. Close to shopping, interstates, etc. Nothing to do but move in. Schedule your showing today!
Property Specifics
| Condos/Townhomes | |
| 3 | |
| — | |
| 1995 | |
| None | |
| — | |
| No | |
| — |
| Cook | |
| Heritage Creek | |
| 205 / Monthly | |
| Insurance,Exterior Maintenance,Lawn Care,Snow Removal | |
| Lake Michigan | |
| Public Sewer | |
| 10742561 | |
| 23144001181040 |
Property History
| DATE: | EVENT: | PRICE: | SOURCE: |
|---|---|---|---|
| 24 Jun, 2013 | Sold | $90,000 | MRED MLS |
| 11 May, 2013 | Under contract | $94,900 | MRED MLS |
| 12 Feb, 2013 | Listed for sale | $94,900 | MRED MLS |
| 27 Jul, 2020 | Sold | $158,000 | MRED MLS |
| 15 Jun, 2020 | Under contract | $169,900 | MRED MLS |
| 10 Jun, 2020 | Listed for sale | $169,900 | MRED MLS |
| 15 Mar, 2024 | Sold | $217,500 | MRED MLS |
| 19 Feb, 2024 | Under contract | $225,000 | MRED MLS |
| 15 Feb, 2024 | Listed for sale | $225,000 | MRED MLS |
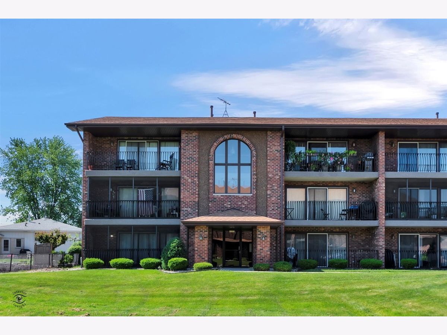
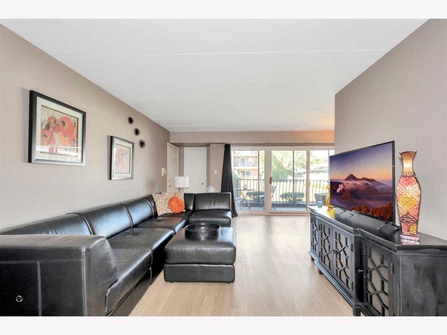
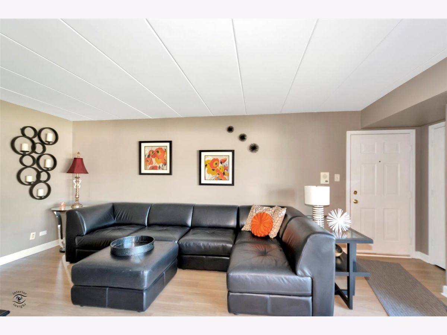
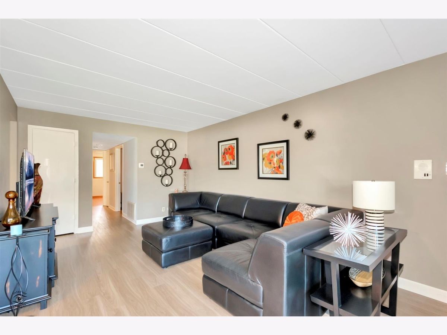
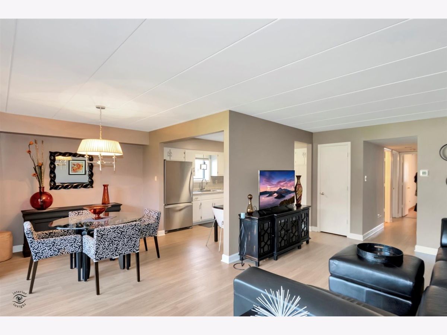
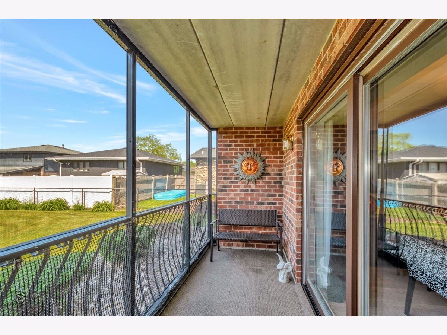
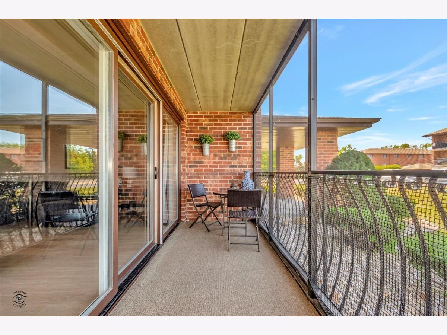
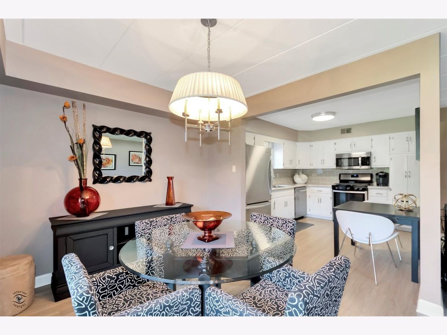
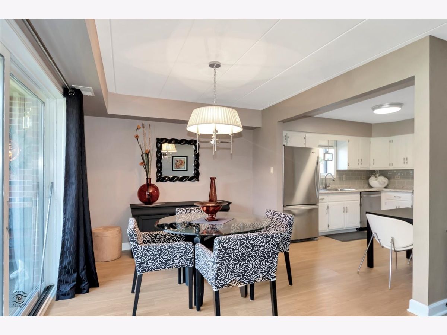
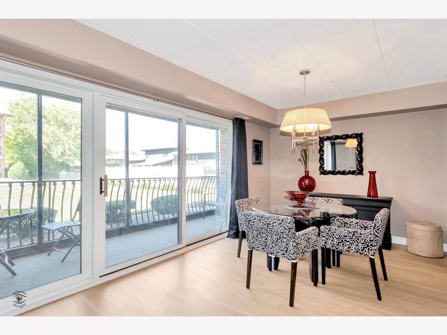
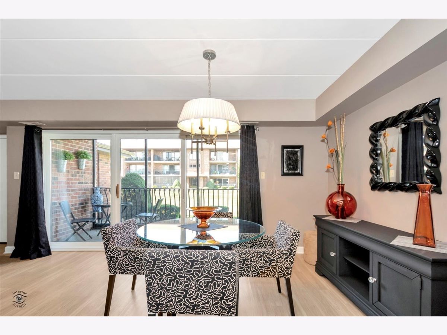
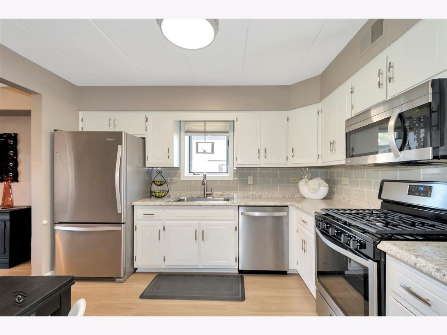
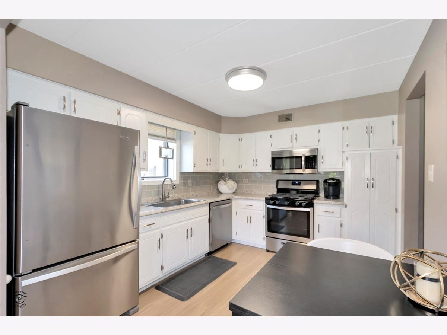
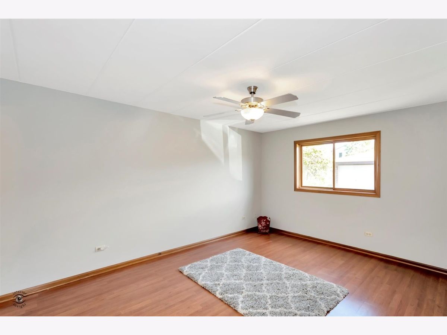
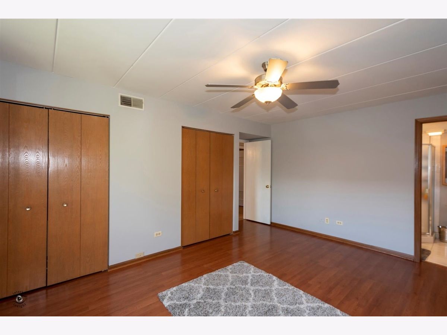
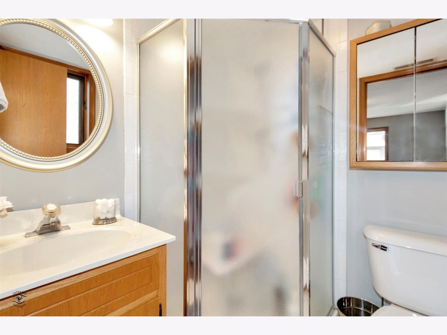
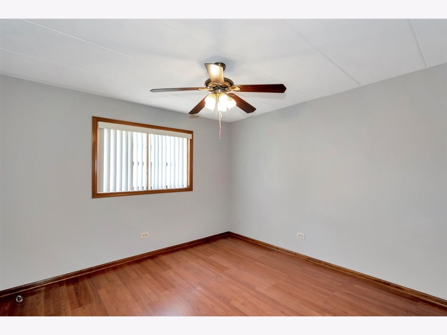
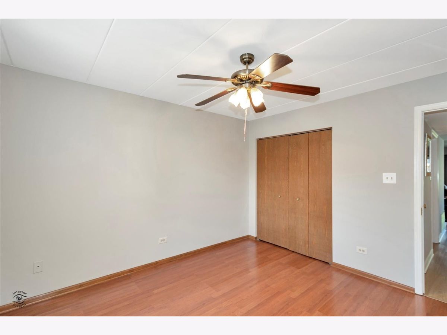
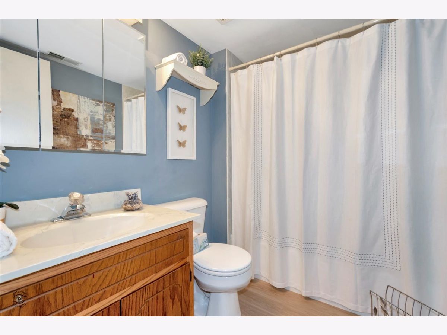
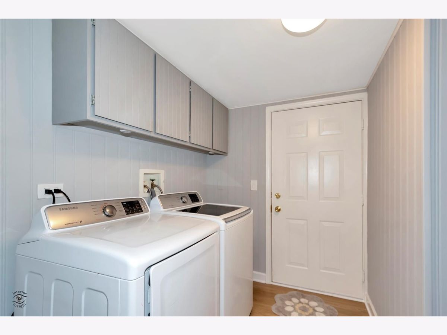
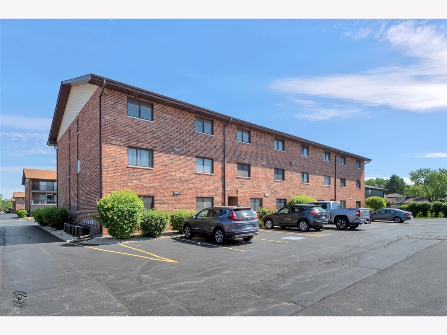
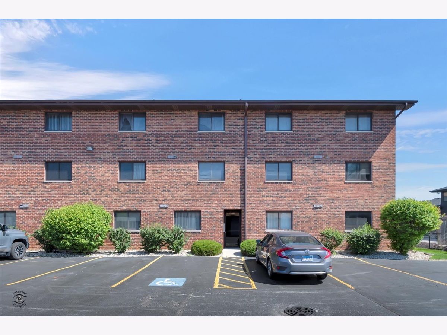
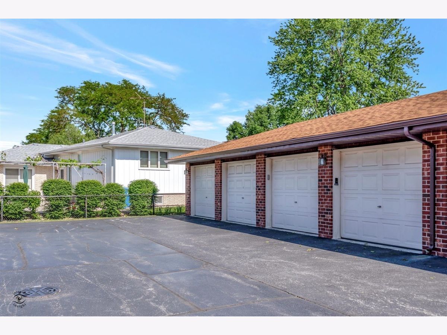
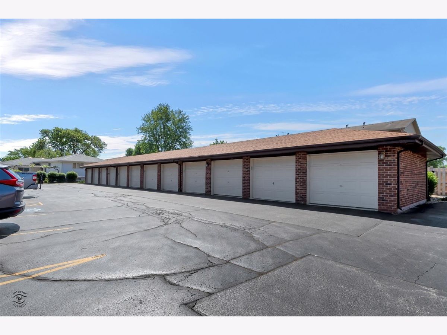
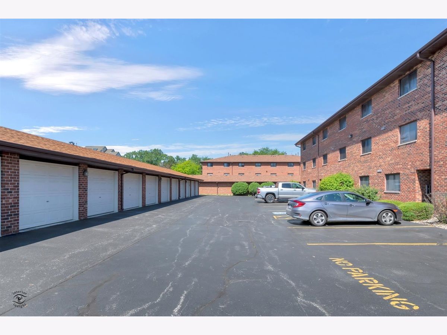
Room Specifics
Total Bedrooms: 2
Bedrooms Above Ground: 2
Bedrooms Below Ground: 0
Dimensions: —
Floor Type: —
Full Bathrooms: 2
Bathroom Amenities: —
Bathroom in Basement: 0
Rooms: Screened Porch
Basement Description: None
Other Specifics
| 1 | |
| Concrete Perimeter | |
| Asphalt | |
| Balcony, Porch Screened, Storms/Screens, End Unit | |
| Common Grounds,Corner Lot,Cul-De-Sac,Landscaped | |
| COMMON | |
| — | |
| Full | |
| First Floor Bedroom, First Floor Laundry, First Floor Full Bath, Laundry Hook-Up in Unit, Flexicore | |
| Range, Microwave, Dishwasher, Refrigerator, Washer, Dryer, Stainless Steel Appliance(s) | |
| Not in DB | |
| — | |
| — | |
| Security Door Lock(s) | |
| — |
Tax History
| Year | Property Taxes |
|---|---|
| 2013 | $1,025 |
| 2020 | $1,944 |
| 2024 | $2,800 |
Contact Agent
Nearby Similar Homes
Nearby Sold Comparables
Contact Agent
Listing Provided By
Keller Williams Elite

