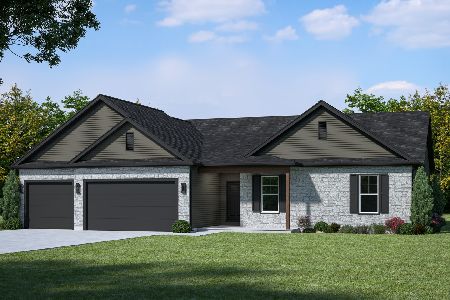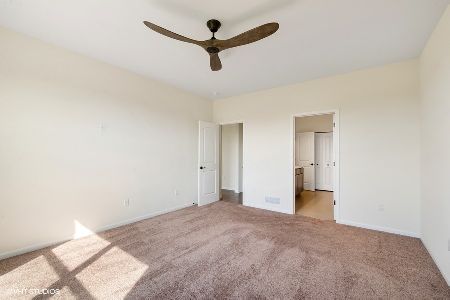821 Alden Drive, Sycamore, Illinois 60178
$259,000
|
Sold
|
|
| Status: | Closed |
| Sqft: | 2,052 |
| Cost/Sqft: | $124 |
| Beds: | 4 |
| Baths: | 3 |
| Year Built: | 2018 |
| Property Taxes: | $0 |
| Days On Market: | 2770 |
| Lot Size: | 0,00 |
Description
NEW CONSTRUCTION - AVAILABLE NOW!! NORTH GROVE CROSSING community is now open! This STARKS floor plan offers 4 bedrooms, 2.1 baths. The Kitchen includes granite counter tops, 42" cabinets in a linen finish and a walk-in pantry. This area also includes a dining area. Spacious family room is ideal for entertaining and a formal living room. The 1st floor boosts laminate hardwood floors throughout. Owner's suite with huge walk in closet and owner's bath with double bowl sink and seated shower. Expansive loft and 2nd floor laundry room. Basement and two car garage. Quality built by K. Hovnanian Homes. Fantastic location near shopping, dining and entertainment.
Property Specifics
| Single Family | |
| — | |
| Colonial | |
| 2018 | |
| Partial | |
| STARKS | |
| No | |
| 0 |
| De Kalb | |
| North Grove Crossings | |
| 65 / Quarterly | |
| None | |
| Public | |
| Public Sewer | |
| 10007513 | |
| 0000000000 |
Nearby Schools
| NAME: | DISTRICT: | DISTANCE: | |
|---|---|---|---|
|
Grade School
North Grove Elementary School |
427 | — | |
|
Middle School
Sycamore Middle School |
427 | Not in DB | |
|
High School
Sycamore High School |
427 | Not in DB | |
Property History
| DATE: | EVENT: | PRICE: | SOURCE: |
|---|---|---|---|
| 30 Apr, 2019 | Sold | $259,000 | MRED MLS |
| 10 Apr, 2019 | Under contract | $254,999 | MRED MLS |
| — | Last price change | $259,999 | MRED MLS |
| 5 Jul, 2018 | Listed for sale | $283,098 | MRED MLS |
| 14 May, 2021 | Sold | $295,000 | MRED MLS |
| 26 Mar, 2021 | Under contract | $279,900 | MRED MLS |
| 25 Mar, 2021 | Listed for sale | $279,900 | MRED MLS |
Room Specifics
Total Bedrooms: 4
Bedrooms Above Ground: 4
Bedrooms Below Ground: 0
Dimensions: —
Floor Type: Carpet
Dimensions: —
Floor Type: Carpet
Dimensions: —
Floor Type: —
Full Bathrooms: 3
Bathroom Amenities: —
Bathroom in Basement: 0
Rooms: Breakfast Room
Basement Description: Unfinished
Other Specifics
| 2 | |
| Concrete Perimeter | |
| Asphalt | |
| Porch | |
| — | |
| 95 X 140 | |
| — | |
| — | |
| Second Floor Laundry | |
| Range, Dishwasher, Disposal, Range Hood | |
| Not in DB | |
| Sidewalks, Street Lights, Street Paved | |
| — | |
| — | |
| — |
Tax History
| Year | Property Taxes |
|---|
Contact Agent
Nearby Similar Homes
Nearby Sold Comparables
Contact Agent
Listing Provided By
HomeSmart Connect LLC








