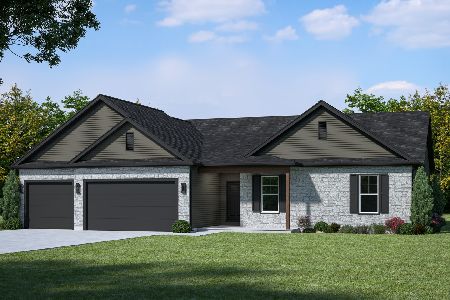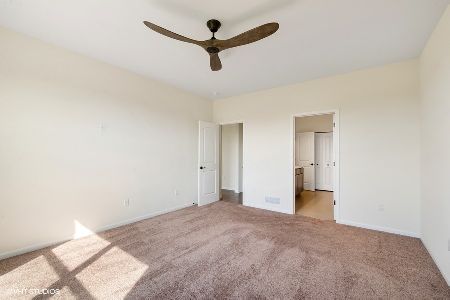821 Alden Drive, Sycamore, Illinois 60178
$295,000
|
Sold
|
|
| Status: | Closed |
| Sqft: | 2,052 |
| Cost/Sqft: | $136 |
| Beds: | 4 |
| Baths: | 3 |
| Year Built: | 2019 |
| Property Taxes: | $0 |
| Days On Market: | 1776 |
| Lot Size: | 0,27 |
Description
BETTER THAN NEW! This home was just built in 2019, but now has an established yard and landscaping, patio, plus all the window treatments. This home will soon have all new siding (light gray) and a new roof, due to hail damage. You'll love the flexible open floor plan in this "Starks" model. First floor is accented with crown molding has beautiful and durable vinyl plank flooring. Front room (living room) is currently being used as a formal dining room, that adjoins the family room with a half wall and column. Family room then opens to the kitchen and dining area. A movable island now occupies the dining space and provides more kitchen storage and counter space. Kitchen also features SS appliances, granite countertops, subway tile backsplash, 42" cabinets with a linen finish, plus a walk-in pantry. First floor has a half bath and patio doors leading to the new large paver patio, perfect for grilling, family meals, and entertaining. Heading upstairs you'll find a full hall bathroom, 2nd floor laundry, plus four nice size bedrooms including the 13X15 master suite with a large walk-in-closet and bathroom with double sinks and shower with a built-in seat. Basement is unfinished, has a passive radon system, and offers plenty of storage in the elevated crawl space. The whole house features high tech comfort with a NEST thermostat. This premium lot backs up to open elevated land that will not be built upon - a perfect expanded play area and sledding hill, all maintained by the HOA. *Property taxes being reduced to approx. $8,500. What's not to love? Check it out today!!
Property Specifics
| Single Family | |
| — | |
| Colonial | |
| 2019 | |
| Partial | |
| STARKS | |
| No | |
| 0.27 |
| De Kalb | |
| North Grove Crossings | |
| 65 / Quarterly | |
| None | |
| Public | |
| Public Sewer | |
| 11031985 | |
| 0621278005 |
Nearby Schools
| NAME: | DISTRICT: | DISTANCE: | |
|---|---|---|---|
|
Grade School
North Grove Elementary School |
427 | — | |
|
Middle School
Sycamore Middle School |
427 | Not in DB | |
|
High School
Sycamore High School |
427 | Not in DB | |
Property History
| DATE: | EVENT: | PRICE: | SOURCE: |
|---|---|---|---|
| 30 Apr, 2019 | Sold | $259,000 | MRED MLS |
| 10 Apr, 2019 | Under contract | $254,999 | MRED MLS |
| — | Last price change | $259,999 | MRED MLS |
| 5 Jul, 2018 | Listed for sale | $283,098 | MRED MLS |
| 14 May, 2021 | Sold | $295,000 | MRED MLS |
| 26 Mar, 2021 | Under contract | $279,900 | MRED MLS |
| 25 Mar, 2021 | Listed for sale | $279,900 | MRED MLS |
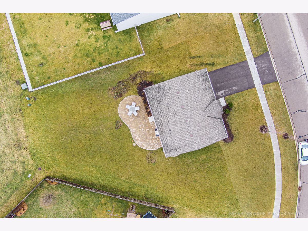
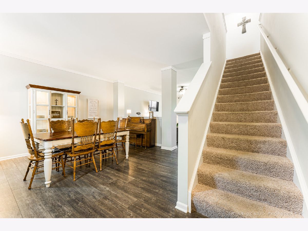
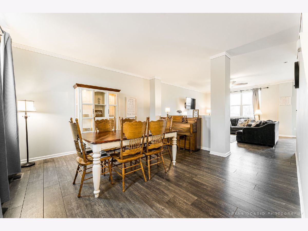
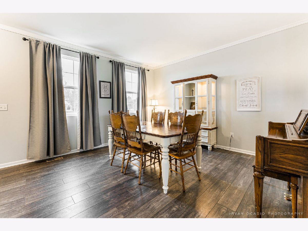
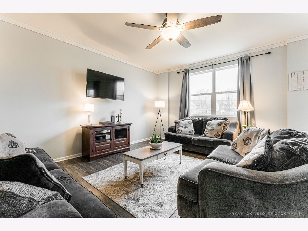
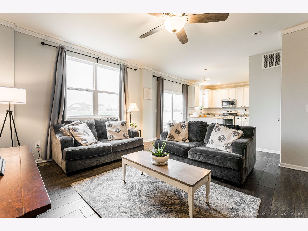
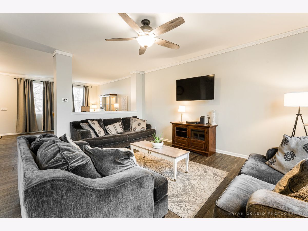
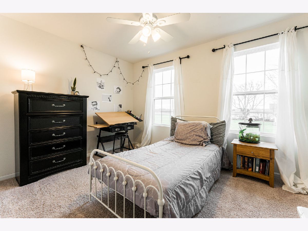
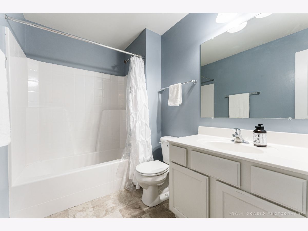
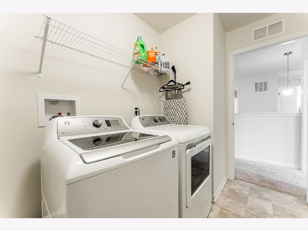
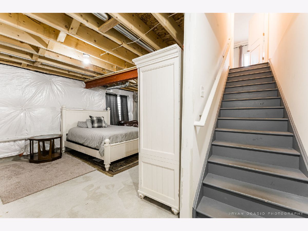
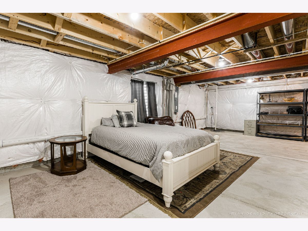
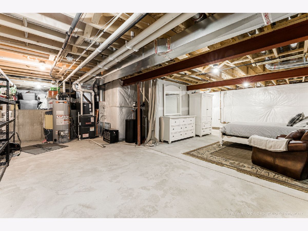
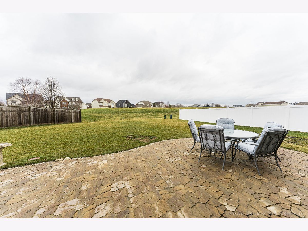
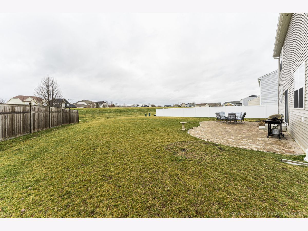
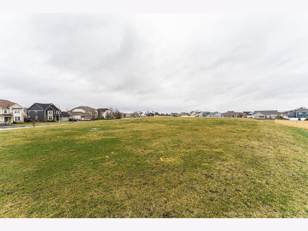
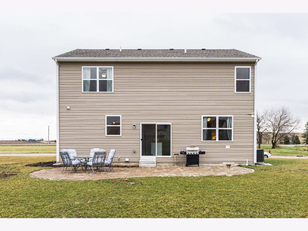
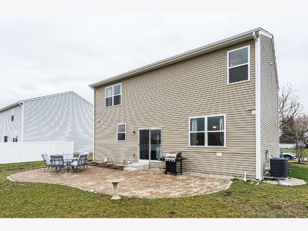
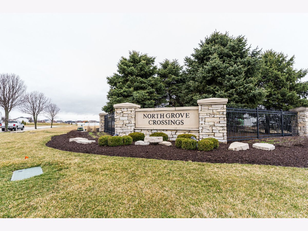
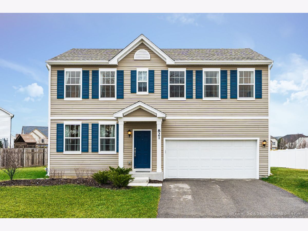
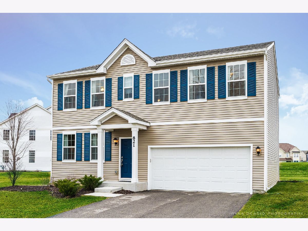
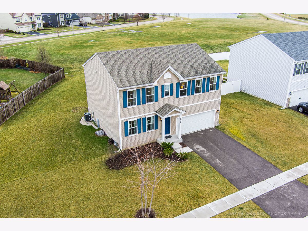
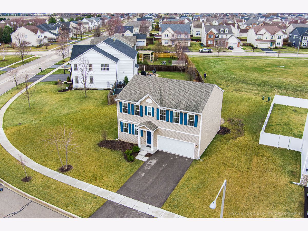
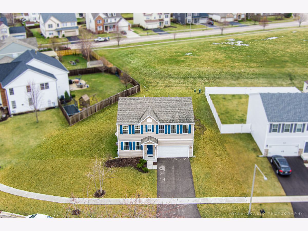
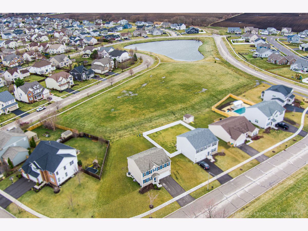
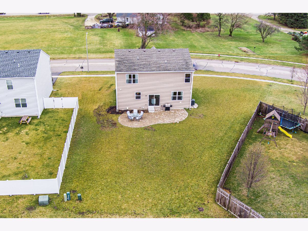
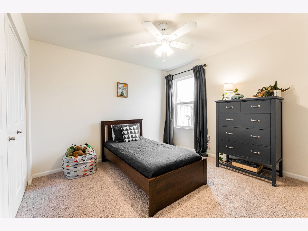
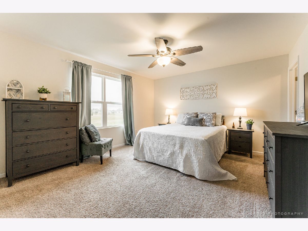
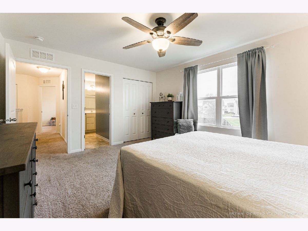
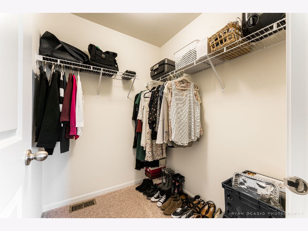
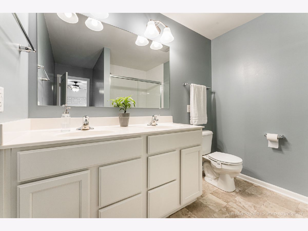
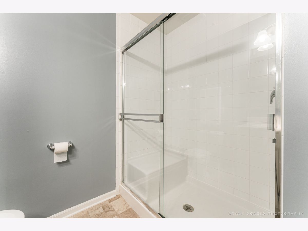
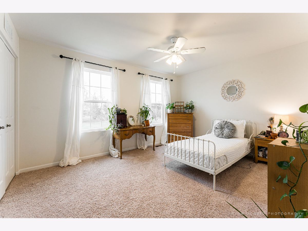

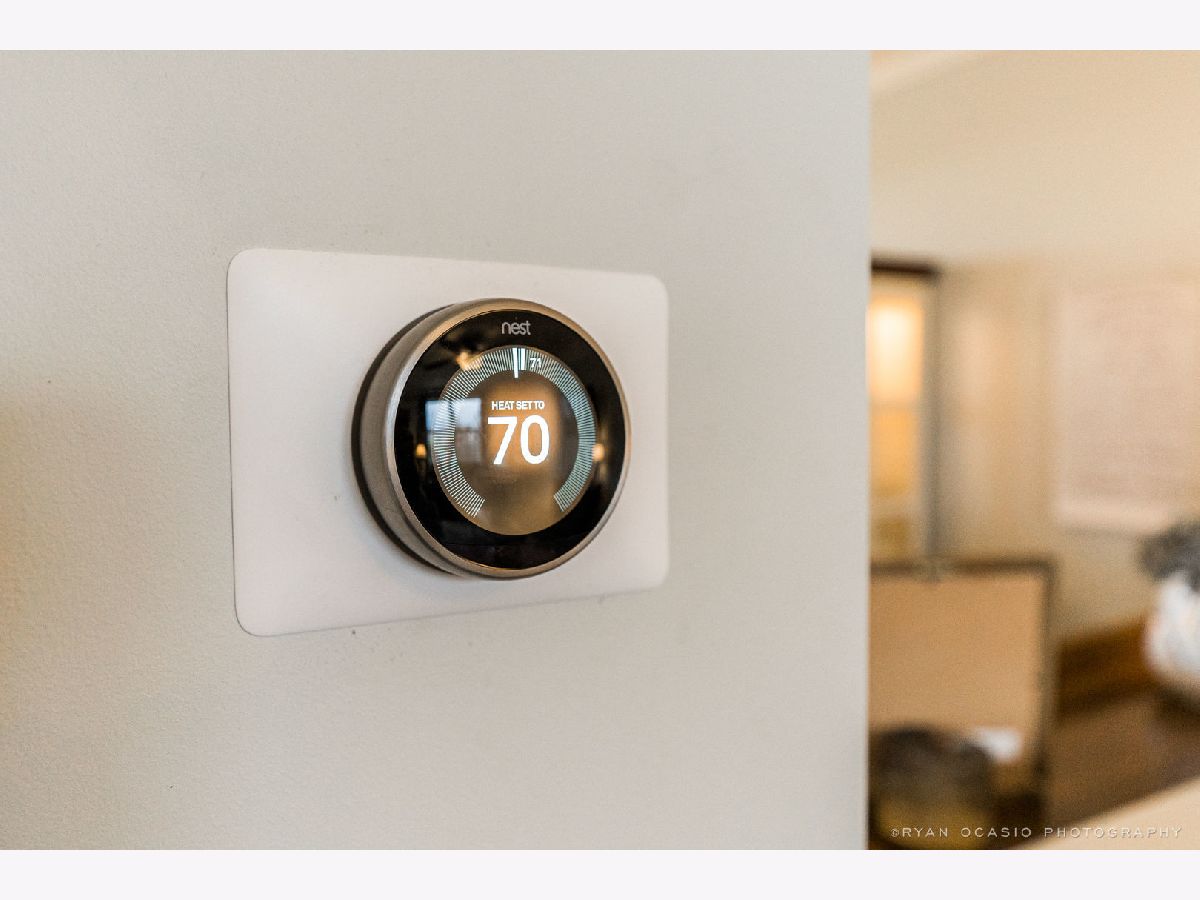
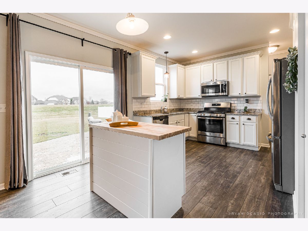
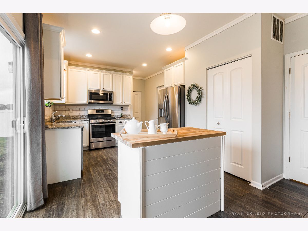
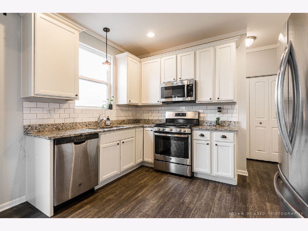
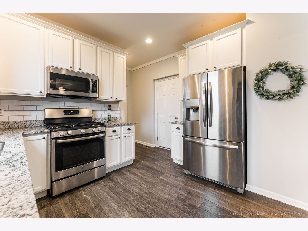
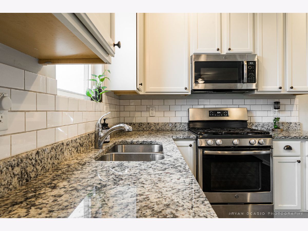
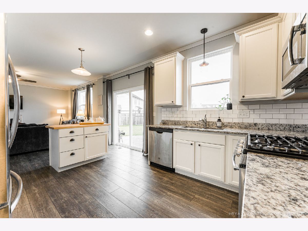
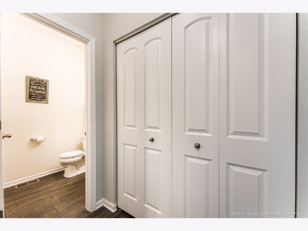
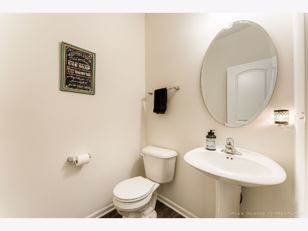
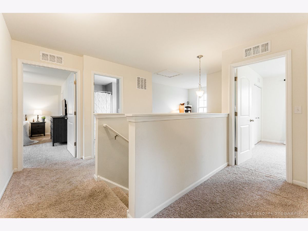
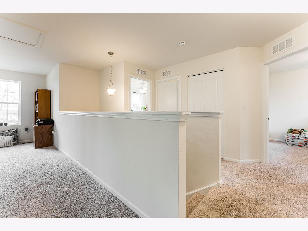
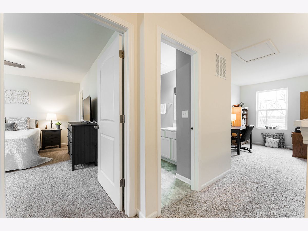
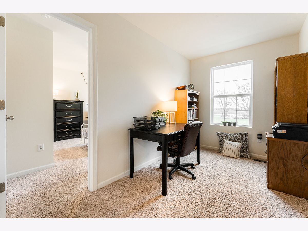
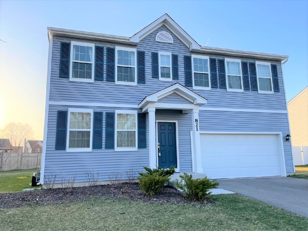
Room Specifics
Total Bedrooms: 4
Bedrooms Above Ground: 4
Bedrooms Below Ground: 0
Dimensions: —
Floor Type: Carpet
Dimensions: —
Floor Type: Carpet
Dimensions: —
Floor Type: Carpet
Full Bathrooms: 3
Bathroom Amenities: —
Bathroom in Basement: 0
Rooms: No additional rooms
Basement Description: Unfinished,Crawl,Egress Window,Storage Space
Other Specifics
| 2 | |
| Concrete Perimeter | |
| Asphalt | |
| Patio | |
| — | |
| 64.61 X 61.05 X 135 X 49.9 | |
| Unfinished | |
| Full | |
| Second Floor Laundry, Walk-In Closet(s), Open Floorplan, Some Carpeting, Some Window Treatmnt, Granite Counters | |
| Range, Microwave, Dishwasher, Refrigerator, Disposal, Stainless Steel Appliance(s), Water Softener Rented | |
| Not in DB | |
| Curbs, Sidewalks, Street Lights, Street Paved | |
| — | |
| — | |
| — |
Tax History
| Year | Property Taxes |
|---|
Contact Agent
Nearby Similar Homes
Nearby Sold Comparables
Contact Agent
Listing Provided By
Century 21 Affiliated


