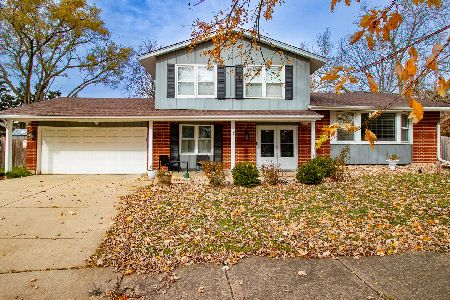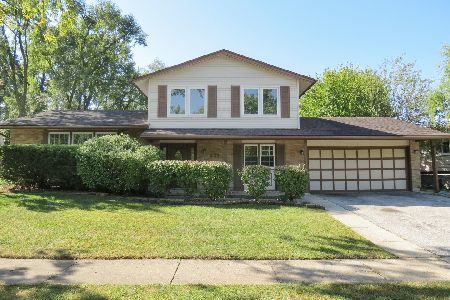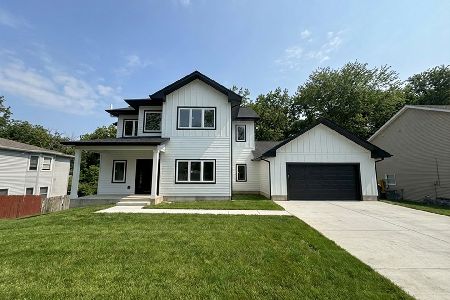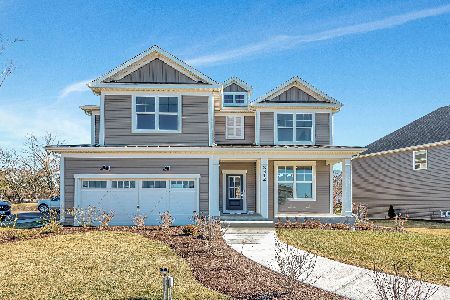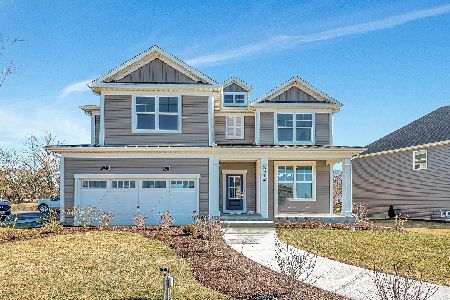821 Bonnie Brae Lane, Bolingbrook, Illinois 60440
$310,000
|
Sold
|
|
| Status: | Closed |
| Sqft: | 3,300 |
| Cost/Sqft: | $98 |
| Beds: | 4 |
| Baths: | 3 |
| Year Built: | 1979 |
| Property Taxes: | $11,553 |
| Days On Market: | 2131 |
| Lot Size: | 0,23 |
Description
Wonderful Home on Private Wooded lot in St Andrews Wood Subdivision! Enter into Hardwood flooring, Brand New Carpeting and the whole home is Freshly Painted! Home offers Large Living room and Formal Dining! Kitchen has Maple Cabinets, Stainless Steel Appliances, Lots of Counter space including Counter Desk! Large Dining area leading to the Newly updated Deck! Family room with Cathedral Ceiling and Brick Fireplace! First Floor Office with Build in Bookcases! Updated all baths, with Granite counters! Spacious Master Bedroom with adjacent sitting room, Double walk-in closets! Updated Bath with Double sinks, Separate shower and large Soaking tub! 3 Additional over sized Bedrooms and Hall Bath with Double Vanity and Private bathing area. Full Basement plus additional Crawl space storage! Brand NEW Garage Door! Newer Windows! Close to shopping, restaurants and highways. Great Opportunity for an Investor to own a high end or Corporate rental.
Property Specifics
| Single Family | |
| — | |
| Georgian | |
| 1979 | |
| Full | |
| — | |
| No | |
| 0.23 |
| Will | |
| St Andrews Woods | |
| 100 / Annual | |
| Other | |
| Lake Michigan | |
| Public Sewer | |
| 10678741 | |
| 1202021010170000 |
Nearby Schools
| NAME: | DISTRICT: | DISTANCE: | |
|---|---|---|---|
|
Grade School
Wood View Elementary School |
365U | — | |
|
Middle School
Hubert H Humphrey Middle School |
365U | Not in DB | |
|
High School
Bolingbrook High School |
365U | Not in DB | |
Property History
| DATE: | EVENT: | PRICE: | SOURCE: |
|---|---|---|---|
| 15 May, 2020 | Sold | $310,000 | MRED MLS |
| 14 Apr, 2020 | Under contract | $325,000 | MRED MLS |
| 28 Mar, 2020 | Listed for sale | $325,000 | MRED MLS |
| 11 Jan, 2024 | Sold | $440,500 | MRED MLS |
| 24 Nov, 2023 | Under contract | $458,500 | MRED MLS |
| 12 Nov, 2023 | Listed for sale | $458,500 | MRED MLS |
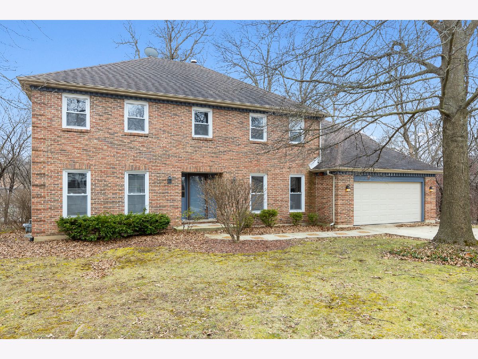
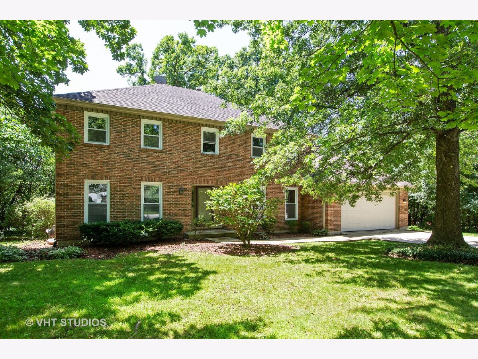
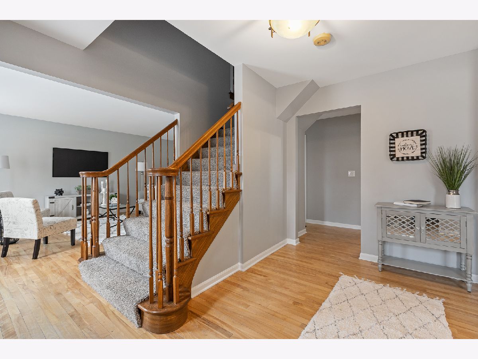
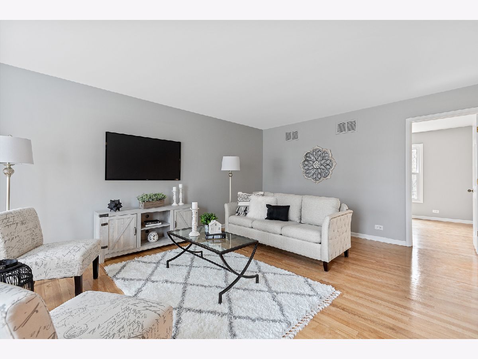
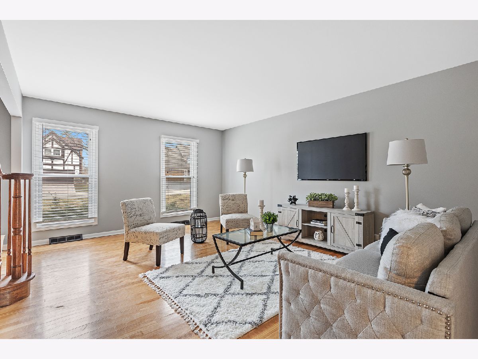
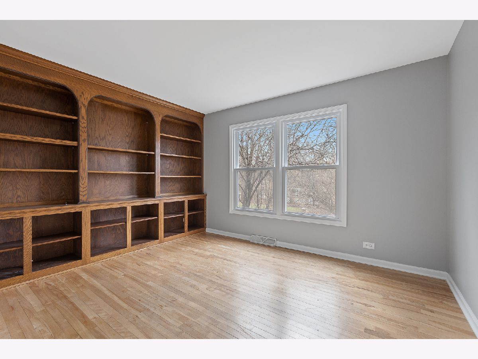
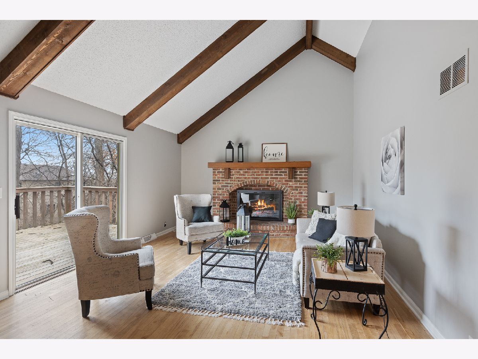
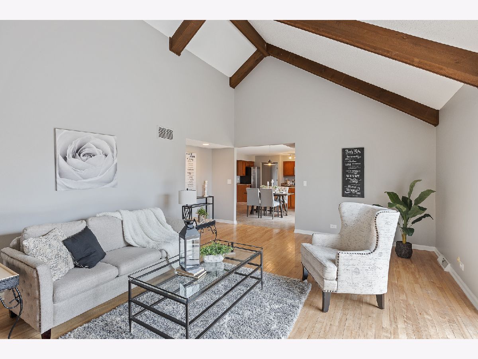
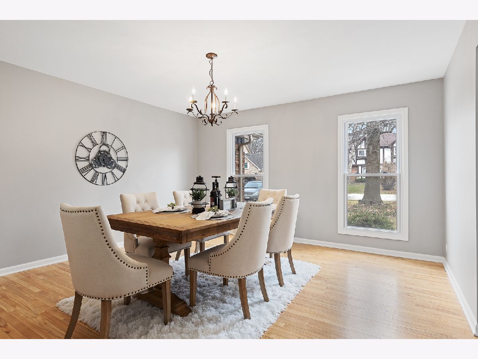
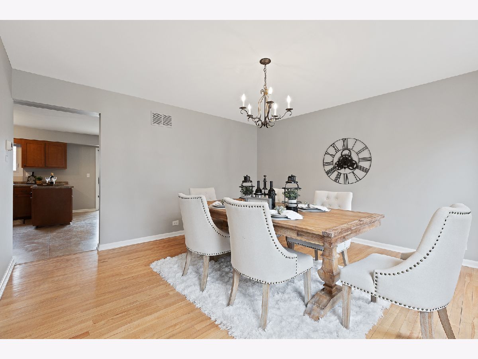
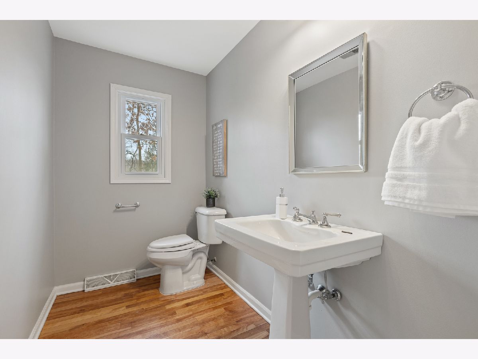
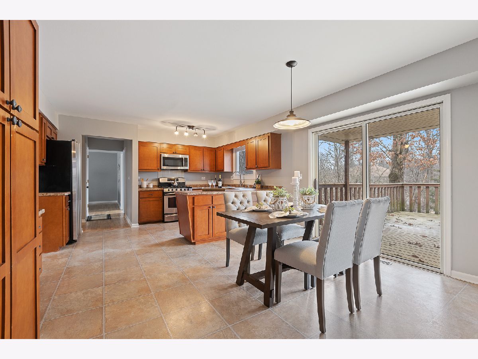
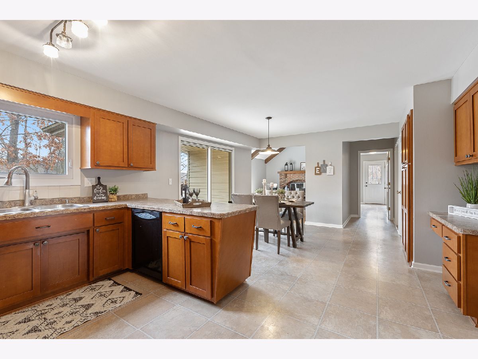
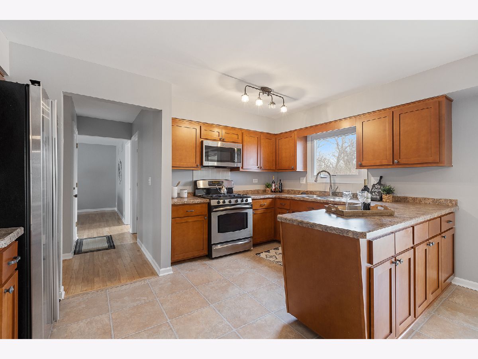
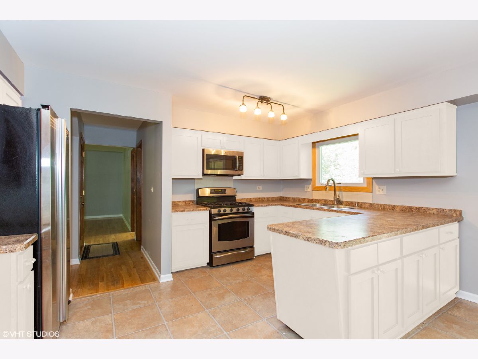
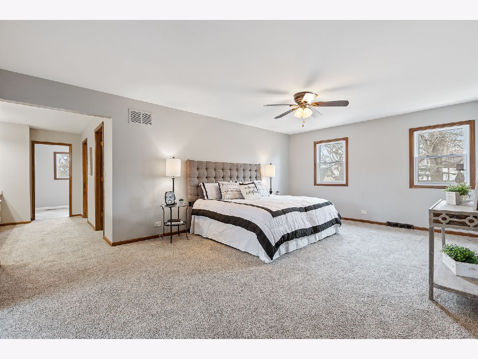
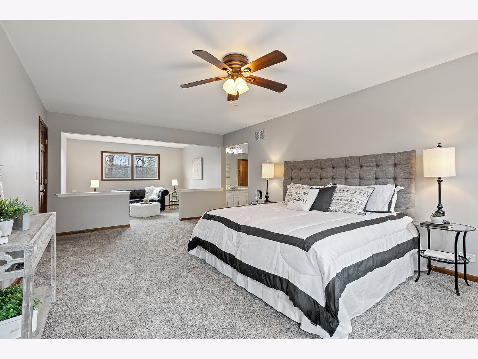
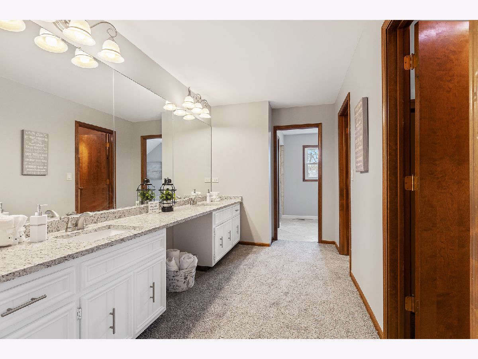
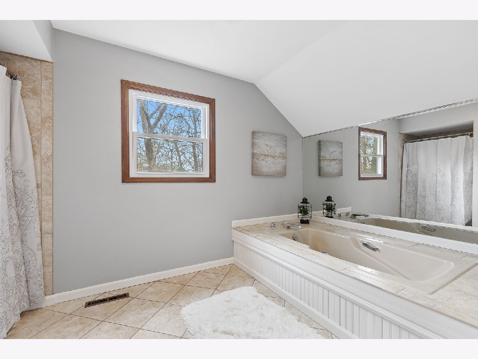
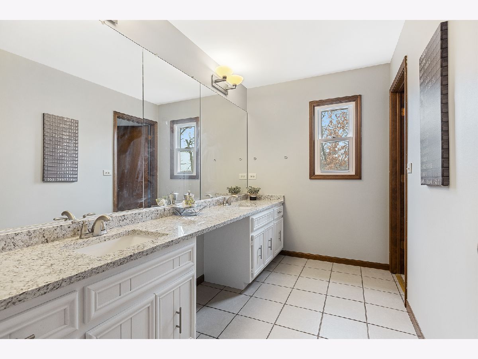
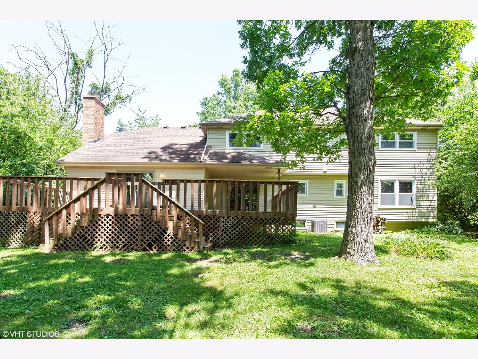
Room Specifics
Total Bedrooms: 4
Bedrooms Above Ground: 4
Bedrooms Below Ground: 0
Dimensions: —
Floor Type: Carpet
Dimensions: —
Floor Type: Carpet
Dimensions: —
Floor Type: Carpet
Full Bathrooms: 3
Bathroom Amenities: Separate Shower,Double Sink
Bathroom in Basement: 0
Rooms: Den
Basement Description: Crawl
Other Specifics
| 2 | |
| Concrete Perimeter | |
| Concrete | |
| Deck | |
| — | |
| 74X135X98X138 | |
| — | |
| Full | |
| Vaulted/Cathedral Ceilings, Skylight(s), Hardwood Floors, First Floor Laundry, Walk-In Closet(s) | |
| Range, Microwave, Dishwasher, Refrigerator | |
| Not in DB | |
| Curbs, Street Lights | |
| — | |
| — | |
| Wood Burning, Gas Starter |
Tax History
| Year | Property Taxes |
|---|---|
| 2020 | $11,553 |
| 2024 | $12,746 |
Contact Agent
Nearby Similar Homes
Nearby Sold Comparables
Contact Agent
Listing Provided By
Baird & Warner

