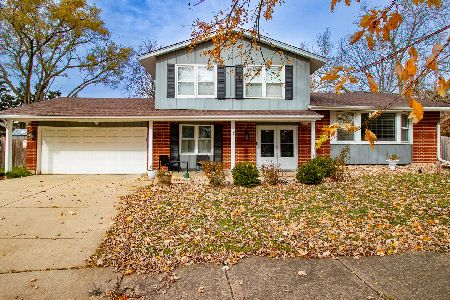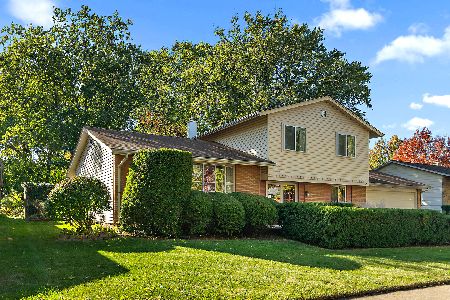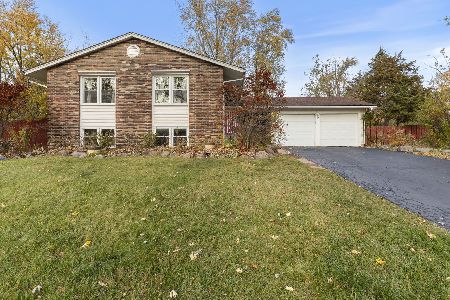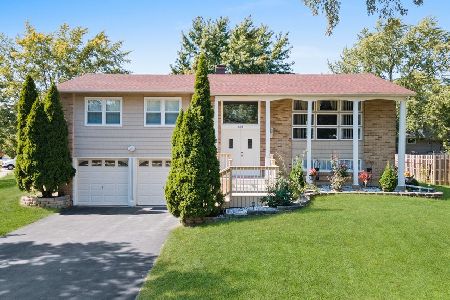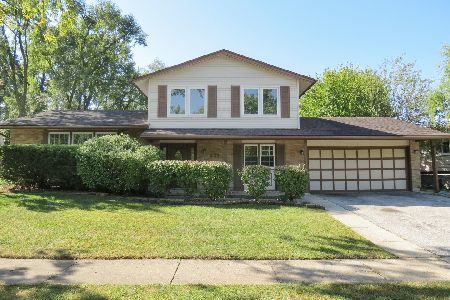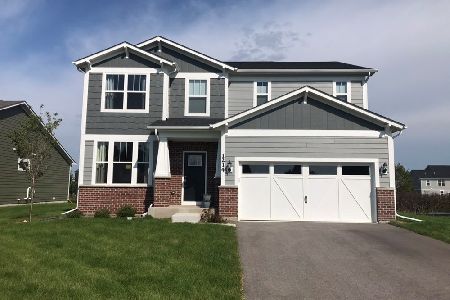230 Saint Andrews Drive, Bolingbrook, Illinois 60440
$400,000
|
Sold
|
|
| Status: | Closed |
| Sqft: | 2,430 |
| Cost/Sqft: | $162 |
| Beds: | 4 |
| Baths: | 4 |
| Year Built: | 1981 |
| Property Taxes: | $9,748 |
| Days On Market: | 1607 |
| Lot Size: | 0,35 |
Description
Multiple offers. Highest and best has been called for by Monday July 26, at 5:20 pm. Buyers Financing Fell. Don't Let Your Buyers Miss This One!!! 4 Bedrooms plus 1 in Basement, 3.5 Baths, 4 Car Garage, IN GROUND POOL -- New New and Newer 2019-2021 -- Siding, Roof, Windows, Sliding Glass Door, Cabinets, Vanities, Quarts Countertops, Upper Bathrooms Tub and Shower and Shower Glass Doors, Stainless Steel Appiances, Glass Subway Backsplash, Luxury Vinyl Woodgrain Flooring, Plush Carpeting, Light Fixtures, Exterior Doors in Basement and Garage, Freshly Painted Light Grey Walls and all White Doors and Trim, Door Knobs and Door Stoppers, Mirrors, Deck Boards, Pool Liner and Safety Cover. Listing Agent Related to Seller/Co-Listing Agent
Property Specifics
| Single Family | |
| — | |
| Georgian | |
| 1981 | |
| Full | |
| GEORGIAN | |
| No | |
| 0.35 |
| Will | |
| St Andrews Woods | |
| 125 / Voluntary | |
| Insurance | |
| Lake Michigan | |
| Public Sewer, Sewer-Storm | |
| 11117483 | |
| 1202021010220000 |
Nearby Schools
| NAME: | DISTRICT: | DISTANCE: | |
|---|---|---|---|
|
Grade School
Wood View Elementary School |
365U | — | |
|
Middle School
Brooks Middle School |
365U | Not in DB | |
|
High School
Bolingbrook High School |
365U | Not in DB | |
Property History
| DATE: | EVENT: | PRICE: | SOURCE: |
|---|---|---|---|
| 2 Sep, 2021 | Sold | $400,000 | MRED MLS |
| 27 Jul, 2021 | Under contract | $394,500 | MRED MLS |
| 25 Jun, 2021 | Listed for sale | $394,500 | MRED MLS |













































Room Specifics
Total Bedrooms: 5
Bedrooms Above Ground: 4
Bedrooms Below Ground: 1
Dimensions: —
Floor Type: Carpet
Dimensions: —
Floor Type: Carpet
Dimensions: —
Floor Type: Carpet
Dimensions: —
Floor Type: —
Full Bathrooms: 4
Bathroom Amenities: Separate Shower,Double Sink
Bathroom in Basement: 1
Rooms: Bedroom 5,Breakfast Room,Recreation Room
Basement Description: Partially Finished
Other Specifics
| 4 | |
| Concrete Perimeter | |
| Asphalt | |
| Deck, In Ground Pool, Storms/Screens | |
| Irregular Lot,Wooded,Mature Trees | |
| 144.64X100.94X81.29X143.63 | |
| Full,Unfinished | |
| Full | |
| Wood Laminate Floors, First Floor Laundry, Walk-In Closet(s), Some Carpeting, Separate Dining Room, Some Wall-To-Wall Cp | |
| Range, Microwave, Dishwasher, Refrigerator, Washer, Dryer, Disposal, Stainless Steel Appliance(s), ENERGY STAR Qualified Appliances, Gas Cooktop, Gas Oven | |
| Not in DB | |
| Pool, Curbs, Street Lights, Street Paved | |
| — | |
| — | |
| Wood Burning, Attached Fireplace Doors/Screen, Gas Starter, Masonry |
Tax History
| Year | Property Taxes |
|---|---|
| 2021 | $9,748 |
Contact Agent
Nearby Similar Homes
Nearby Sold Comparables
Contact Agent
Listing Provided By
RE/MAX Professionals

